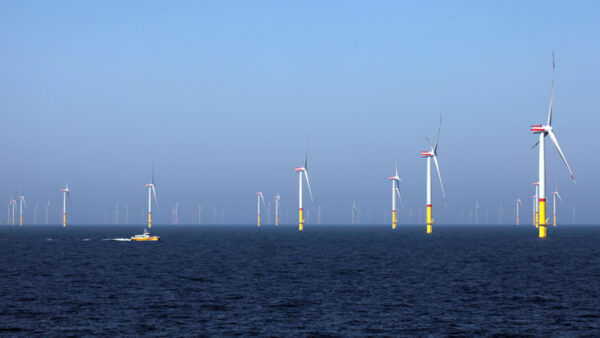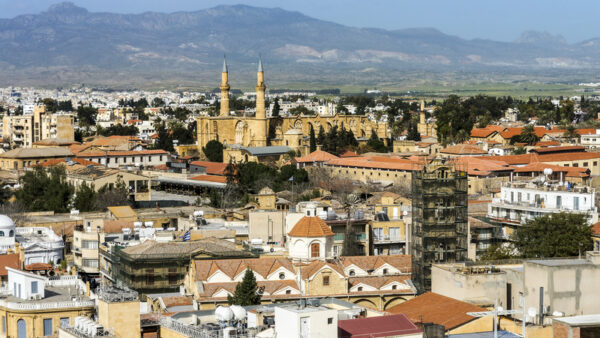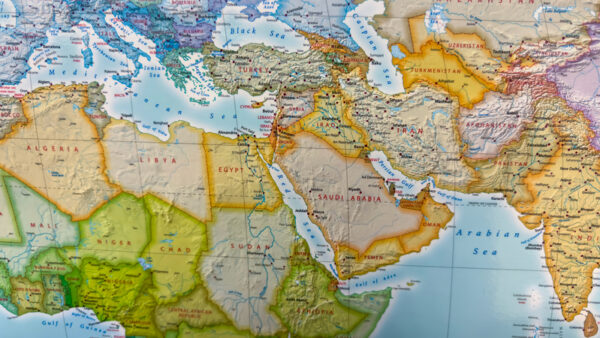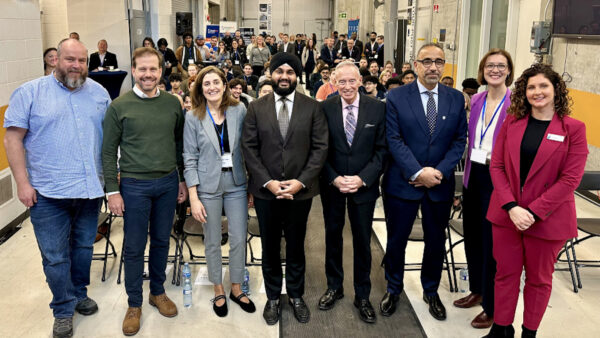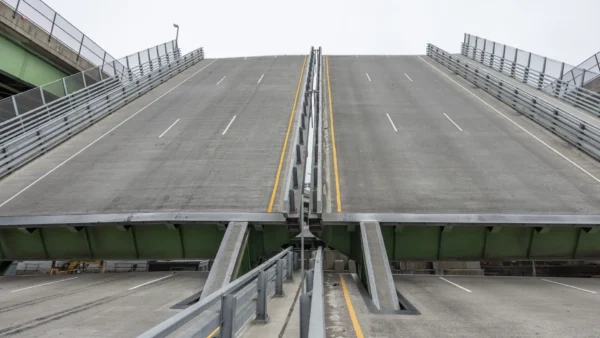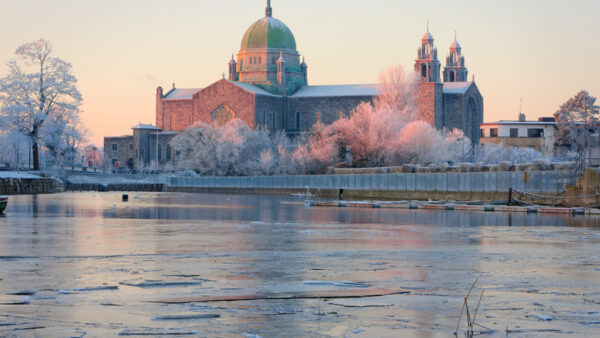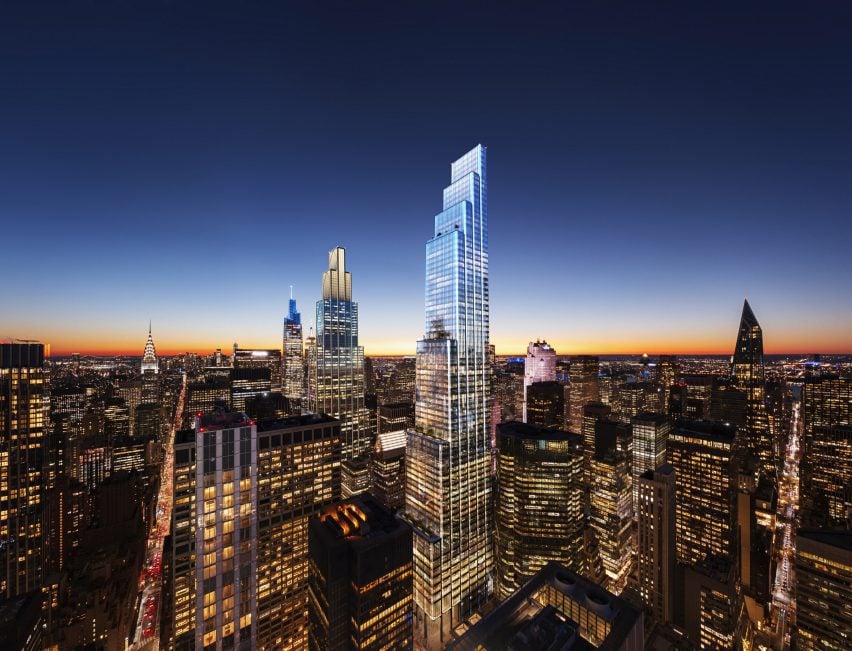
New York City Mayor Eric Adams has unveiled Foster + Partners’ design for a 487m-tall office tower in Manhattan, set to be the second tallest in the city after One World Trade Centre.
The building, for the Vornado Realty Trust, will have 250,000 sq m distributed over 62-storeys.
It takes the form of seven planks of different lengths balanced on their ends on Park Avenue. Each of the glass planks is topped by a landscaped terrace.
The rounding of the corners of the planks softens the building’s appearance.
The podium occupies a public plaza with the usual mix of retail and public art. It is distinguished by its white stone-clad columns.
Mayor Adams said the tower would be “home to more than 6,000 jobs”, and would be “an economic engine for working-class New Yorkers”.
Some 54% of the tower will be occupied by the Citadel hedge fund.
The project is part of an initiative by Adams to “imagine Fifth Avenue as a more appealing district for residents, workers, and visitors”. This project will not be contributing in the immediate future, as it will by 2025 before it enters the planning process.
- Subscribe here to get stories about construction around the world in your inbox three times a week.
Further reading:

