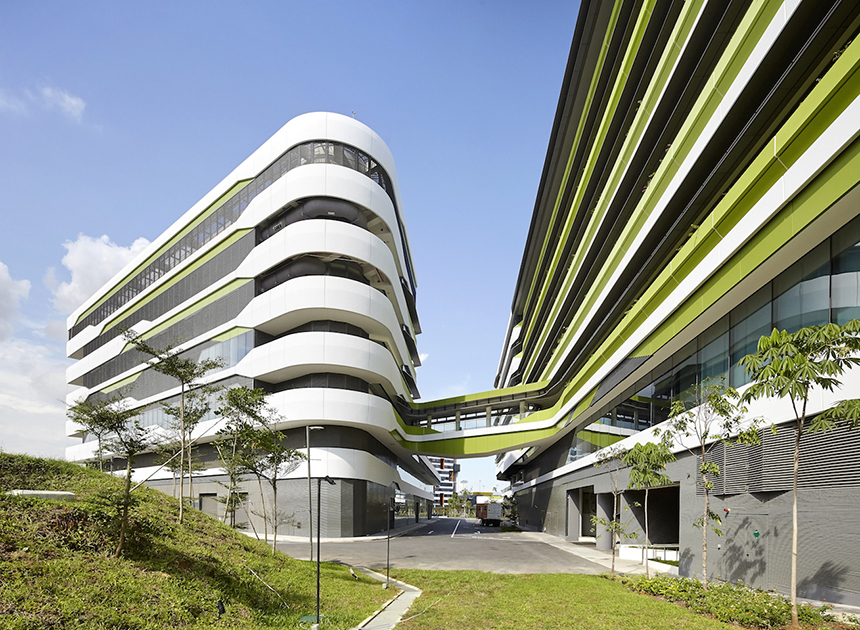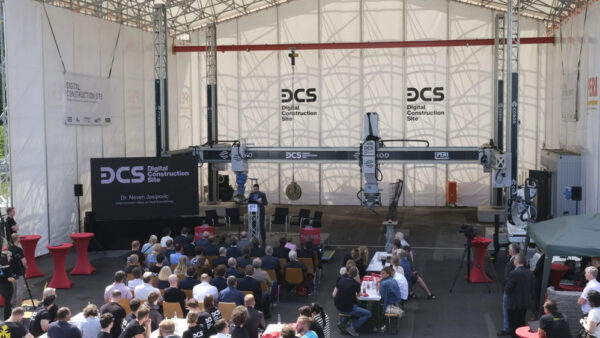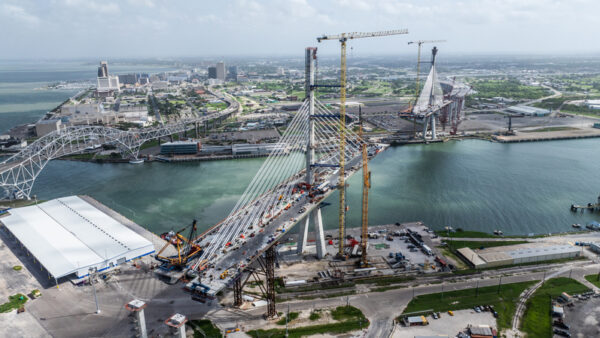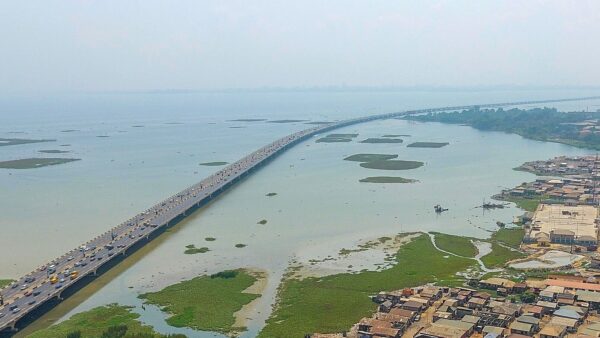Phase 1 of the new academic campus of the Singapore University of Technology and Design (SUTD), designed by Dutch architects UNStudio and Singapore’s DP Architects, is now complete.
The phase includes the seven-storey-high blocks one and two, as well as parts of blocks three and five – accounting for 106,000 sq m of floor space.
Ben van Berkel, of UNStudio, said the design reinforces ideas of collaboration, and tries not “to overwhelm the students”.
“The design consciously avoids over-articulation and instead focuses on infrastructural qualities, on connectivity and the creation of an open, transparent and light facility that responds to the requirements of the contemporary campus,” he said.
“In this way the architecture of the SUTD does not attempt to overwhelm the students with a singular vision, it instead enables them to develop their own architectural language.”

UNStudio said the design “offers an opportunity to embrace innovation and creativity through a non-linear connective relationship between students, faculty and professionals” (Hufton+Crow)
UNStudio said the design “offers an opportunity to embrace innovation and creativity through a non-linear connective relationship between students, faculty and professionals”.
Following the masterplan, the academic campus is designed through two main axes: the living and learning spines, which overlap to create a central point and bind together all corners of the campus.
Supporting consultants included PM Link Pte, of Singapore, for project management; Parsons Brinckerhoff PTE, Singapore, for civil and structures; and Arup Singapore Pte for facades.
The contractor was Kajima Overseas Asia Pte.






