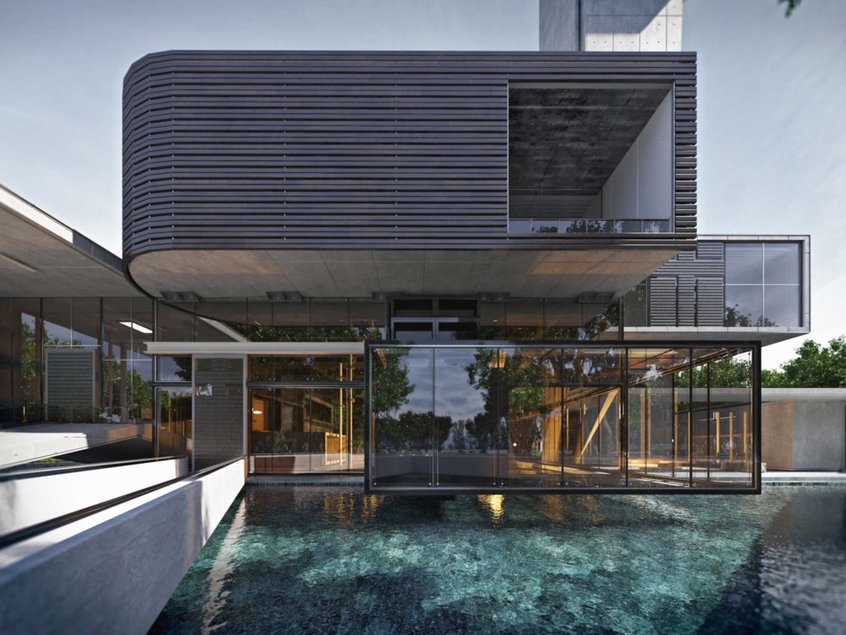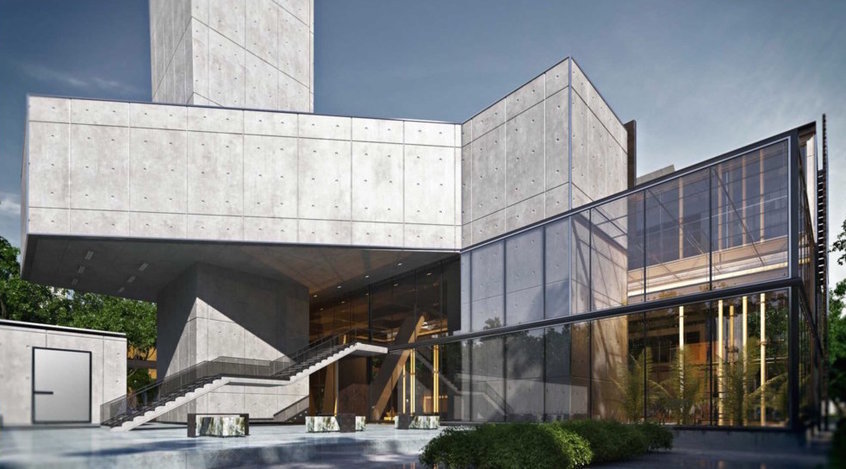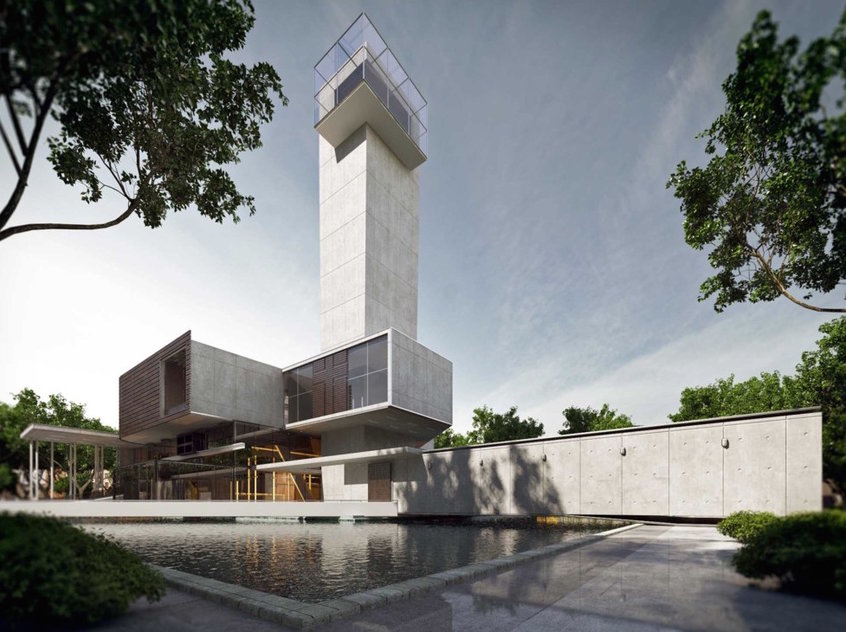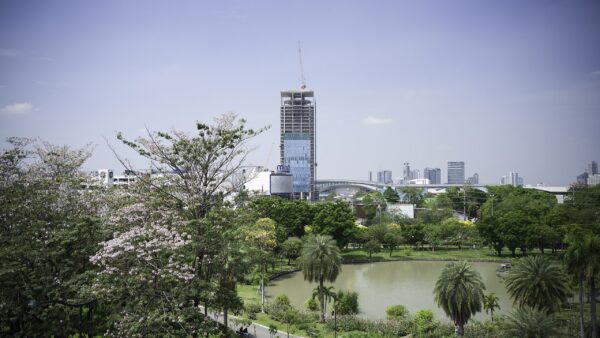Traditional churches are often described as drafty, stone-walled and cold, but New York design studio Urban Office Architecture wants to change this perception.
The 7,400 square metre Holy Spirit Church, which may be sited in Bergen County, New Jersey, will be built of concrete, glass and steel, and resemble a modern office block more than a church.
The $28m development will contain a sanctuary, offices, galleries, a hall and a museum.

The church will be flanked by two buildings, one containing a “sky chapel”, the other holding the church’s bells.
Carlo Enzo, principal of Urban Office Architecture, said: “The church expresses the relationship between man and nature, as it connects the main worship space with its natural surroundings through a full-height glass wall. Symbolically, the church expresses the idea that in his infinite desire man turns his gaze to the creator as the bond of relentless freedom.

“The crypt hidden under the floor supports the structure of the human cycle through the two columns in a V configuration.
“Above, the chapel of the sky gives the heart a heavenly dimension of thought and its connection with the horizon.”

The project has yet to receive funding.
Images via Urban Office Architecture










