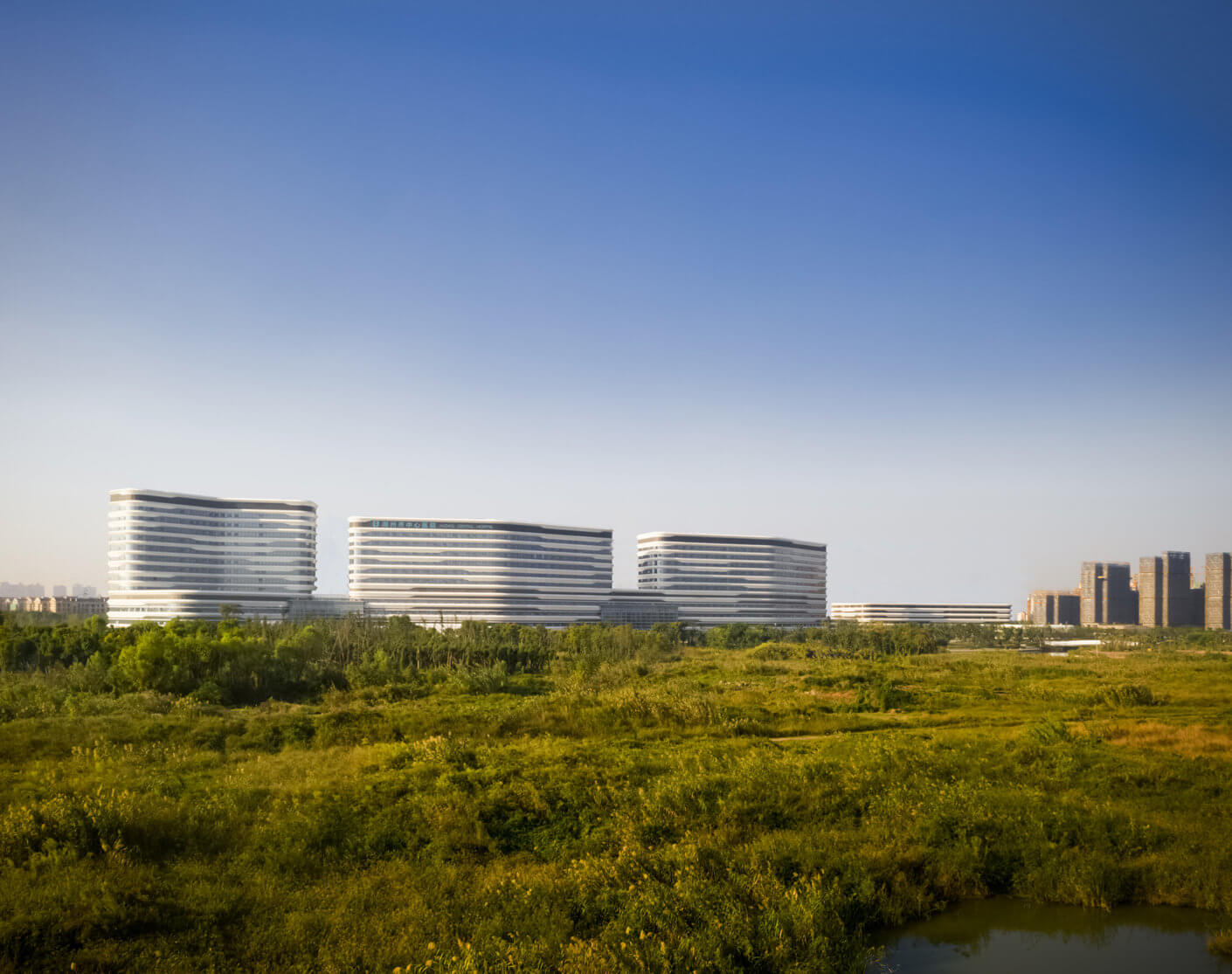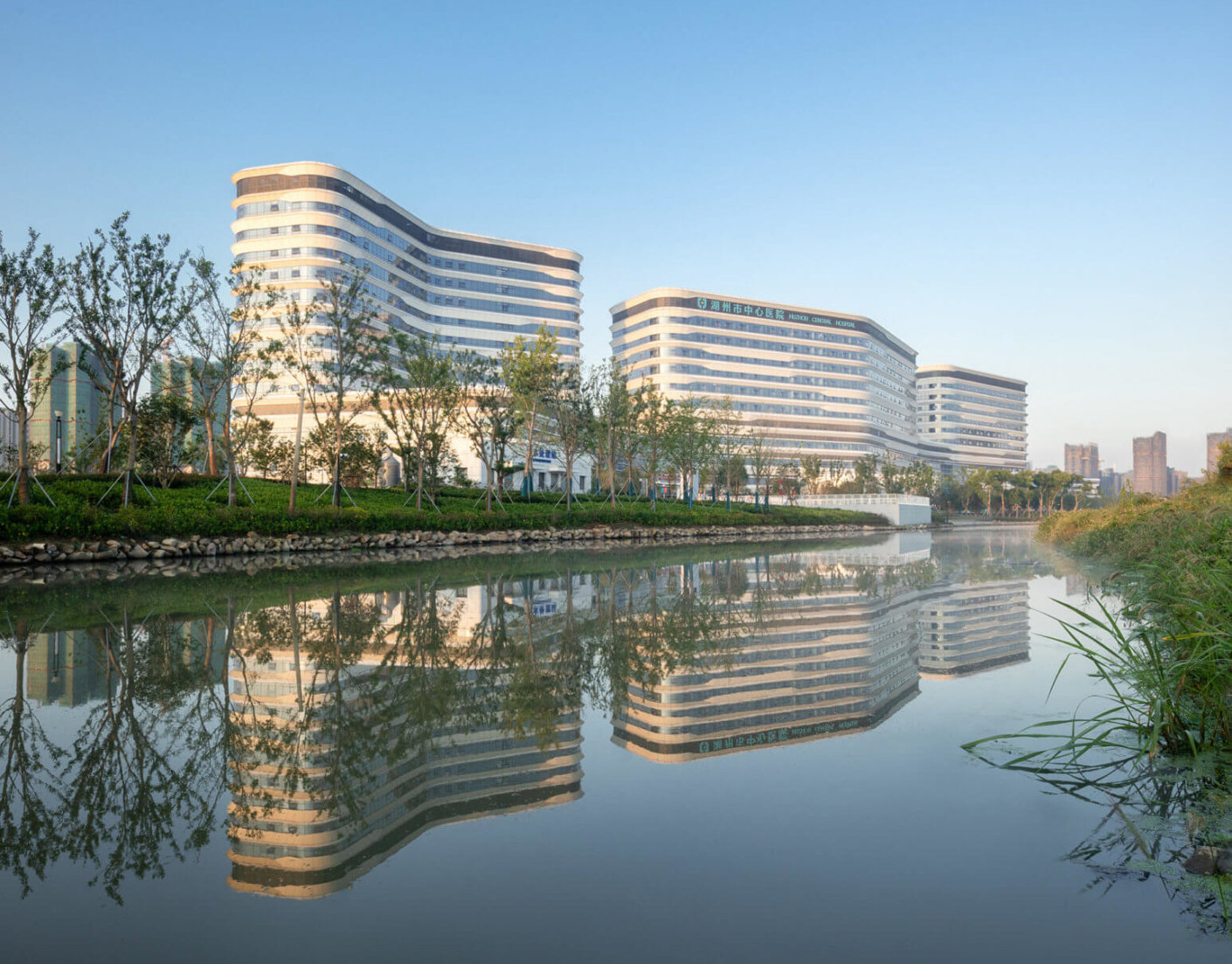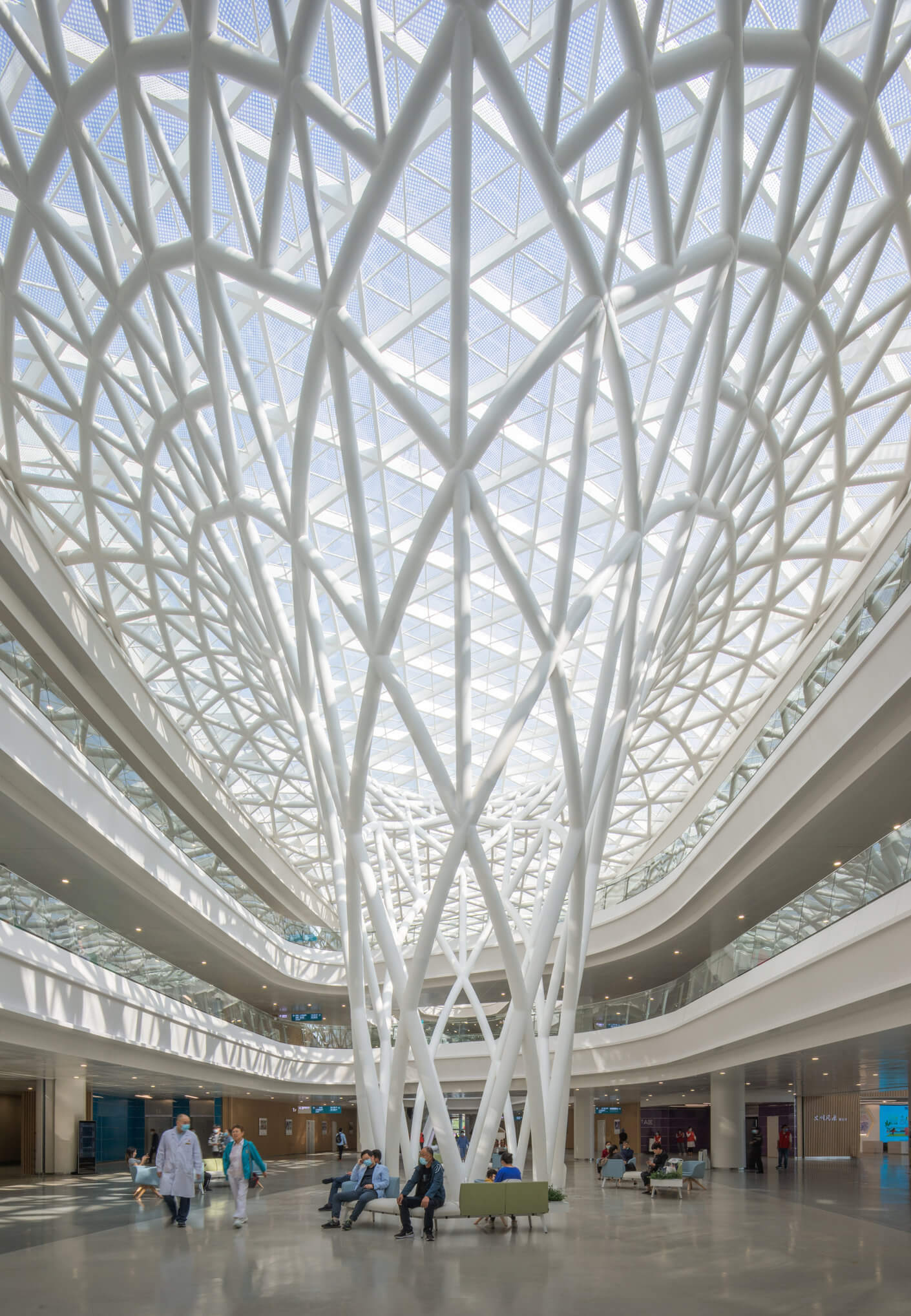
Work has finished on the 242,000 sq m Huzhou Central Hospital, designed by US architect Perkins & Will, which will offer holistic healthcare to its patients.
The development, which is about 100km southwest of Shanghai, contains 1,500 beds for in-patients, and can deal with 6,000 outpatients a day. They are surrounded by 90,500 sq m of green space bounded by a river and wetlands – a “hospital in a park”, as the architect says.
The outdoor areas provide individual settings for art, yoga, aromatherapy and physiotherapy; there is also an island park in the middle of the river.
Jianming Ma, Huzhou Central Hospital’s committee secretary, said: “This is a garden style hospital that has the ability to live and breathe. I believe that regardless of who visits our new hospital, whether they be patients or medical staff, they will feel relaxed, peaceful and full of hope.”

The design of the building is influenced by chromosomes, with “nucleus” courtyards and outpatient “cells”.
The entrance of the structure will contain a four-storey sculptural “tree”, and will give access to a central atrium and a “medical street” that connects the main medical departments.

Jun Lin, Huzhou Central Hospital’s chief of capital improvement, said: “From the initial planning stages to becoming operational, this hospital took six years to complete. In the past year since the hospital opened to the public, we have seen numerous patients coming here to be treated and cured.
“This is the ultimate affirmation of our hard work. All the effort we invested into this project is well worth it and our hospital will continue striving to create a healthy city and community!”
The project will replace the current Huzhou Central Hospital in the city’s downtown area.










