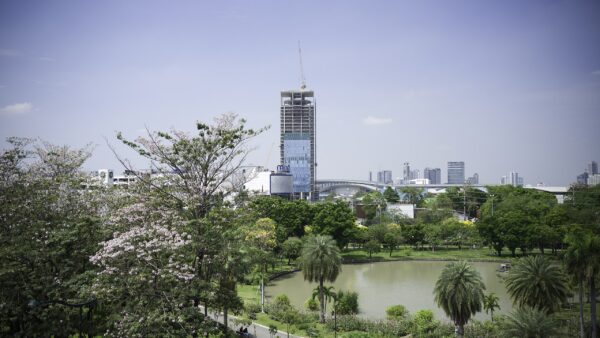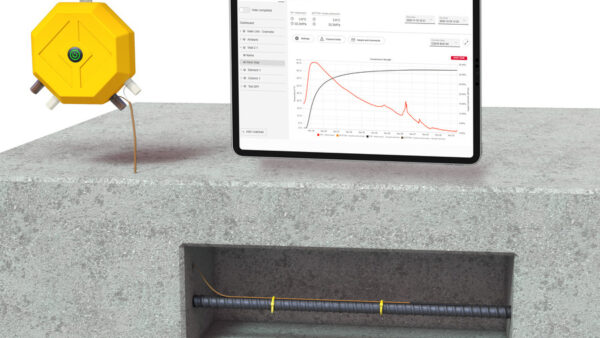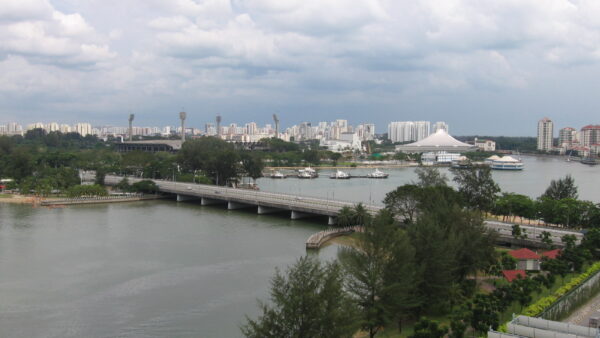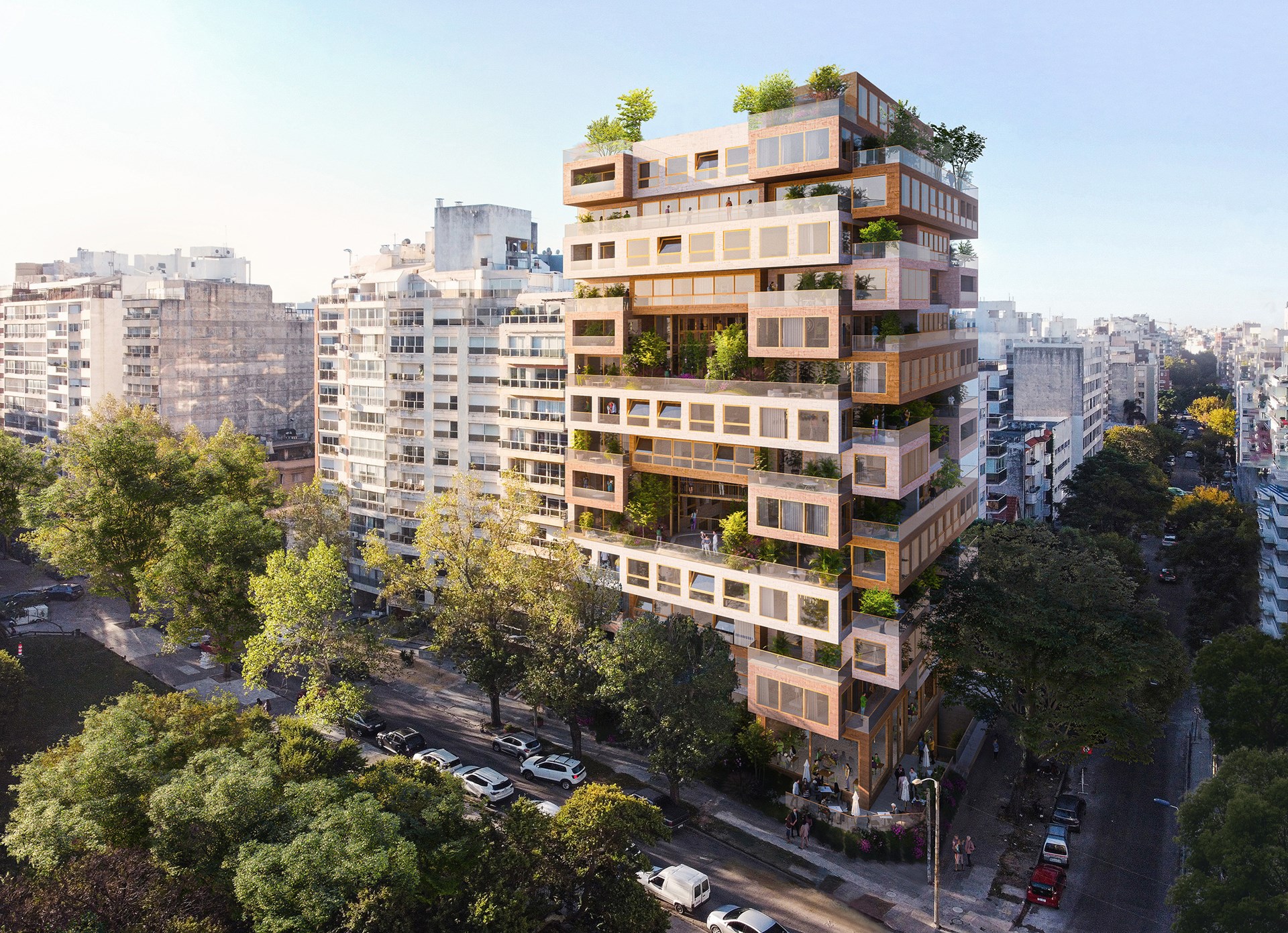
A construction permit has been awarded to “Ziel”, a 15-storey residential development on the southern tip of Montevideo designed by Dutch architect MVRDV.
A series of stacked volumes aims to create the feeling of country villas, with multiple green areas, such as a courtyard, private terraces and shared patios.
Ziel will contain 40 units with 10 floorplans. Amenities include a lounge and dining room on the roof with a shared terrace and swimming pool, a gym and spa on lower levels, and a restaurant on the ground floor.
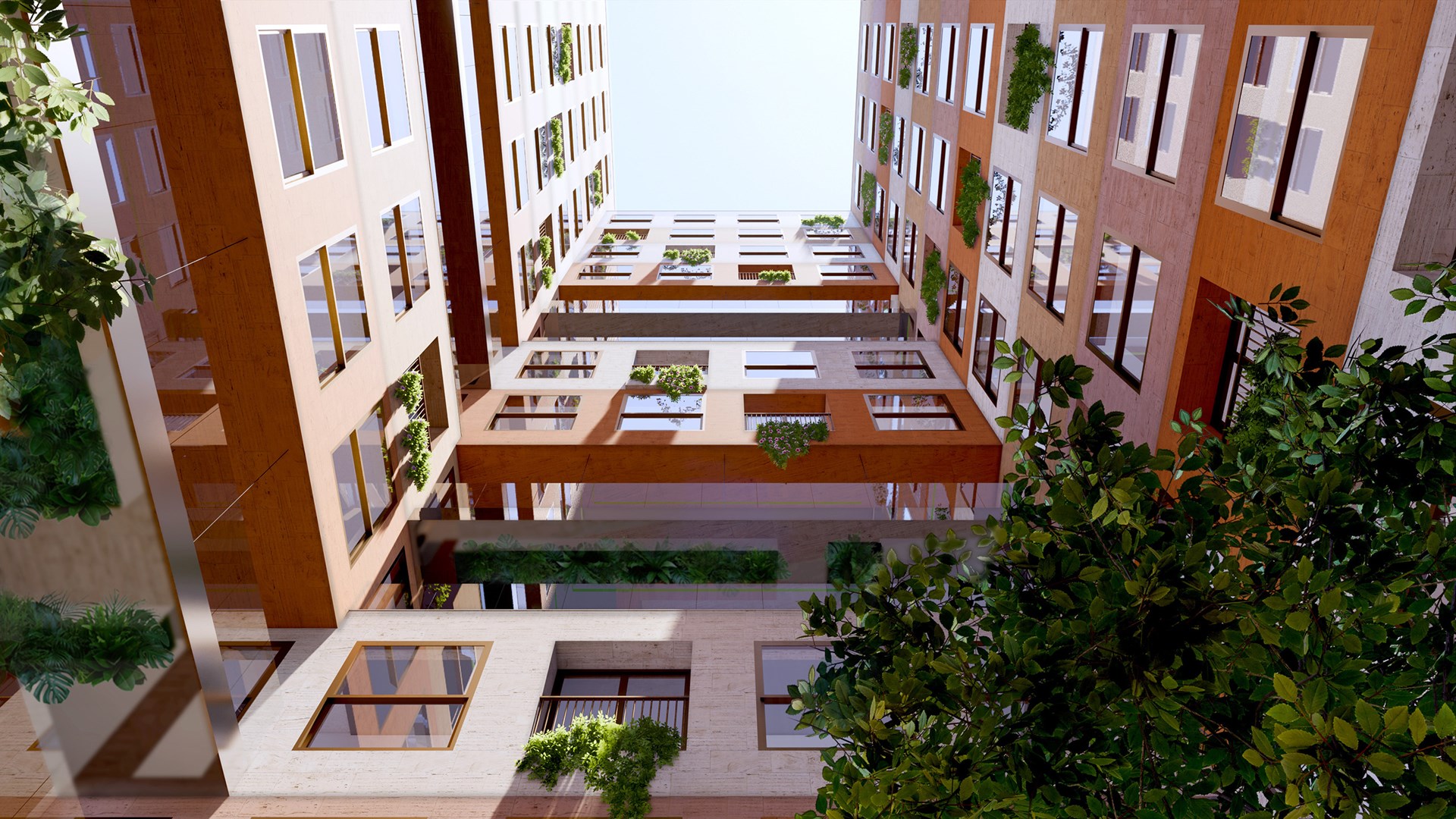
MVRDV worked in collaboration with executive architect Monoblock on the project for local real estate developer IXOU.
The project is targeting LEED platinum certification, with green features such as natural shading from oversized overhangs and a porous façade that increasing natural ventilation.
Jacob van Rijs, one of MVRDV’s founding partners, said: “In Montevideo, like in many other cities, it’s common that once people start a family, they leave – buying a villa in the countryside and reducing the vitality of the city.
“What if we were able to give them the villa they want and keep them in the city at the same time, offering a combination of urban and suburban lifestyles? Here, we attempt to give a prototypical solution to combine the two.”
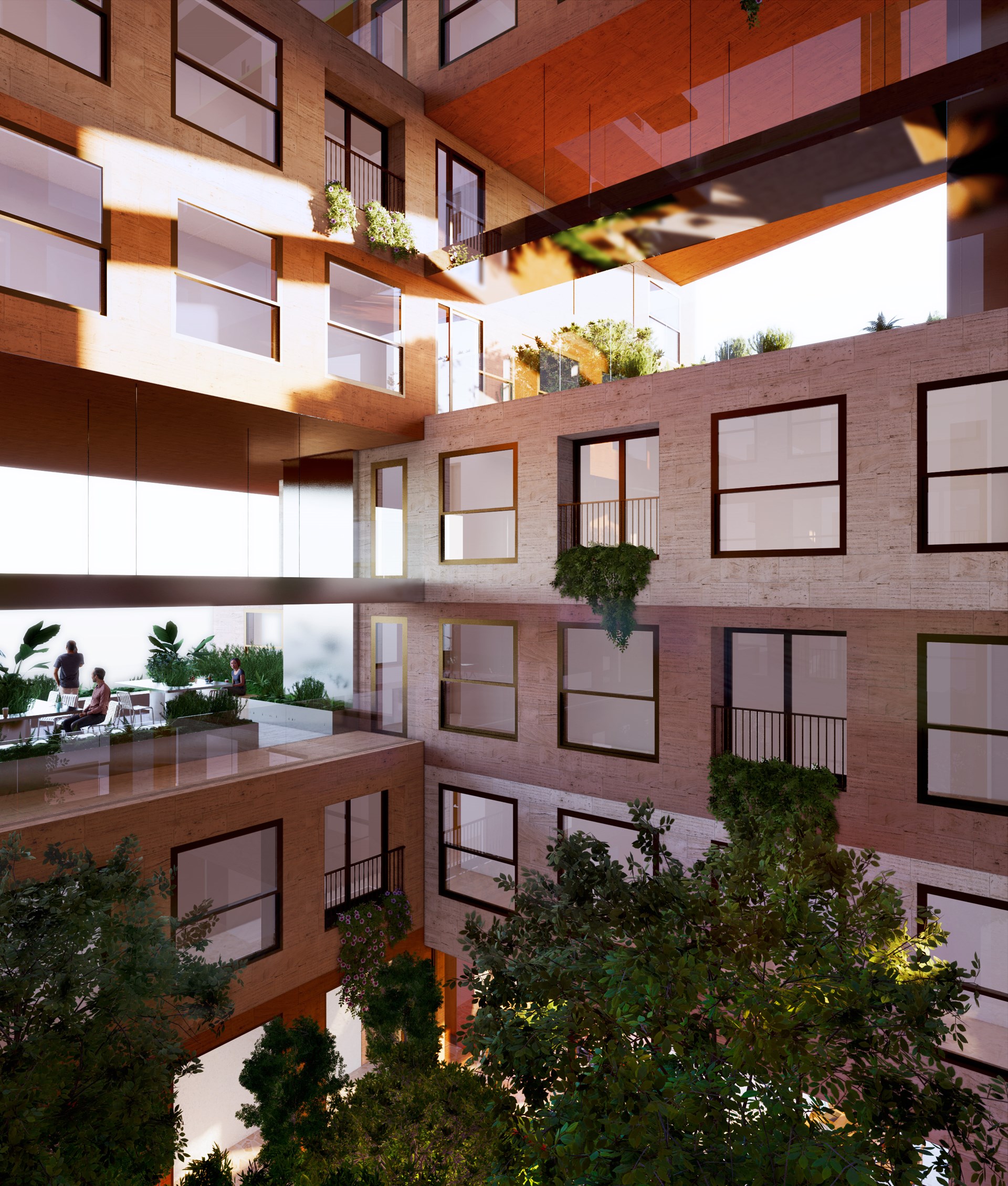
Frans de Witte, another founding partner, said: “With our design, we wanted to show that you can have the spaciousness and nature of the countryside on the 10th floor in the middle of the city. We believe the city should be for everyone, including families with children.”
Further Reading:





