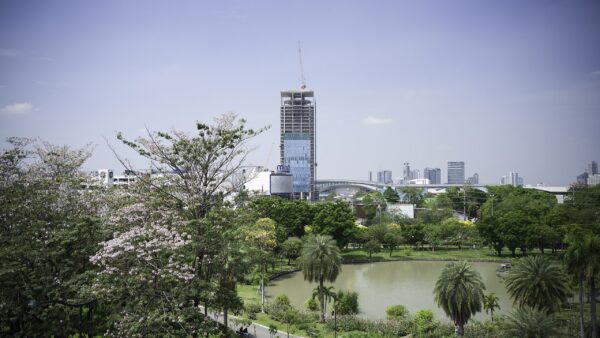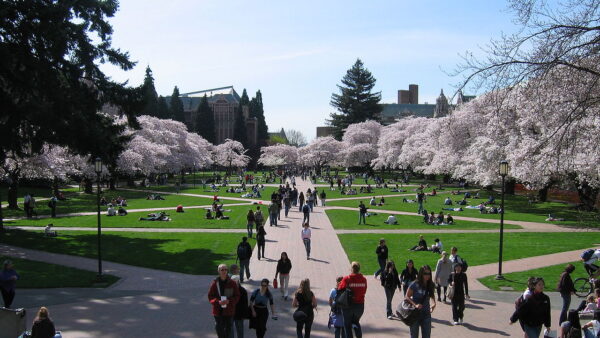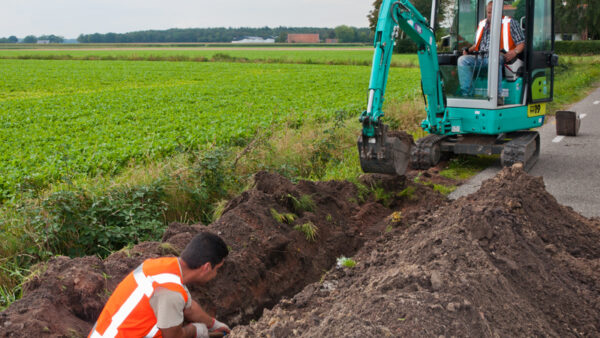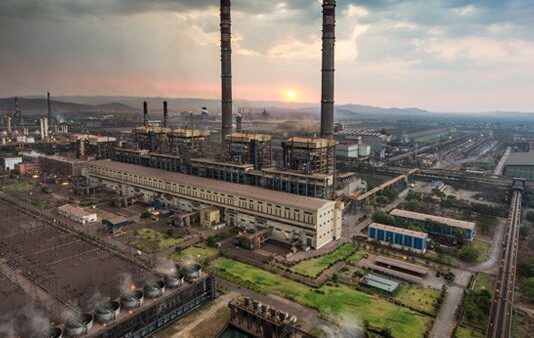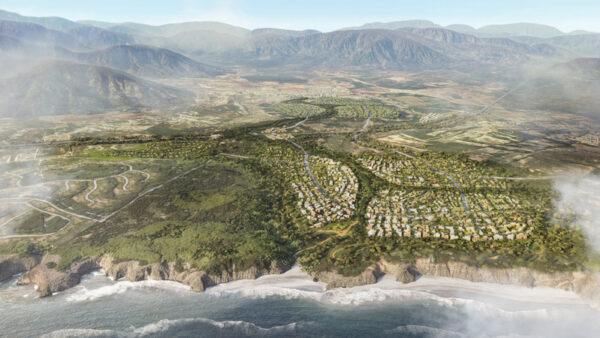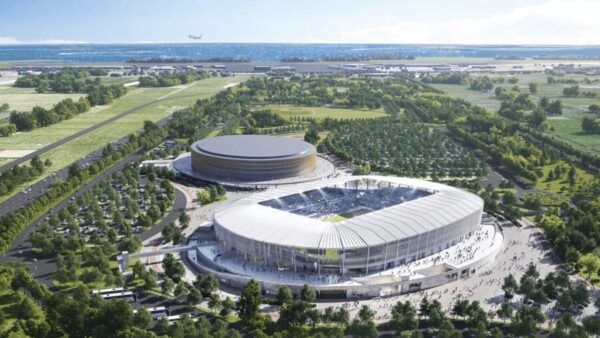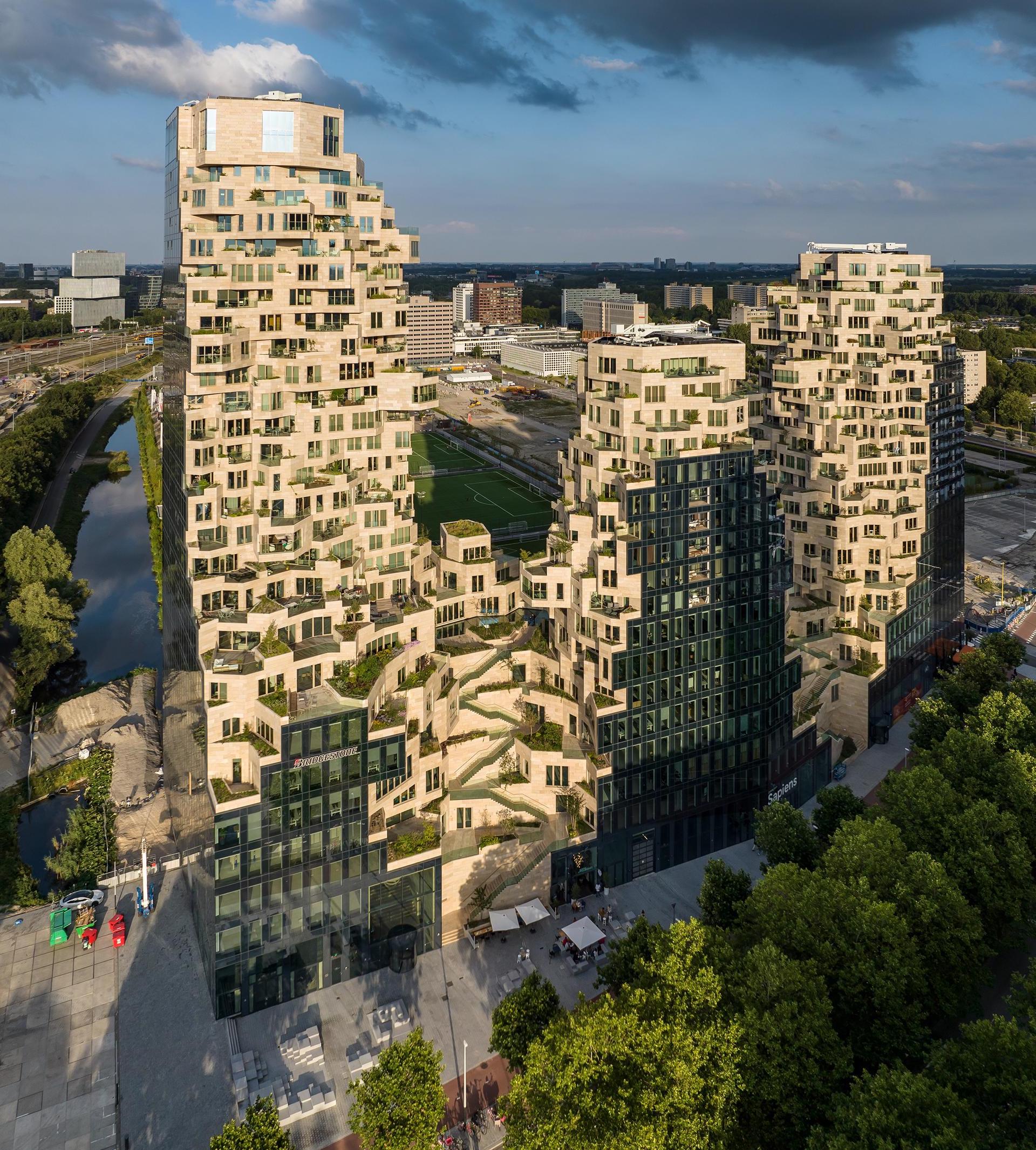
The Valley, a 75,000 sq m mixed-use building designed by Dutch architect MVRDV has opened to the public in Amsterdam’s Zuidas financial district.
The cantilevered geology-inspired structure contains three towers, 100m, 81m and 67 m tall, which house offices, shops, catering, cultural facilities and residencies. The three are linked by a publicly accessible “green valley” that winds between their fourth and fifth floors.
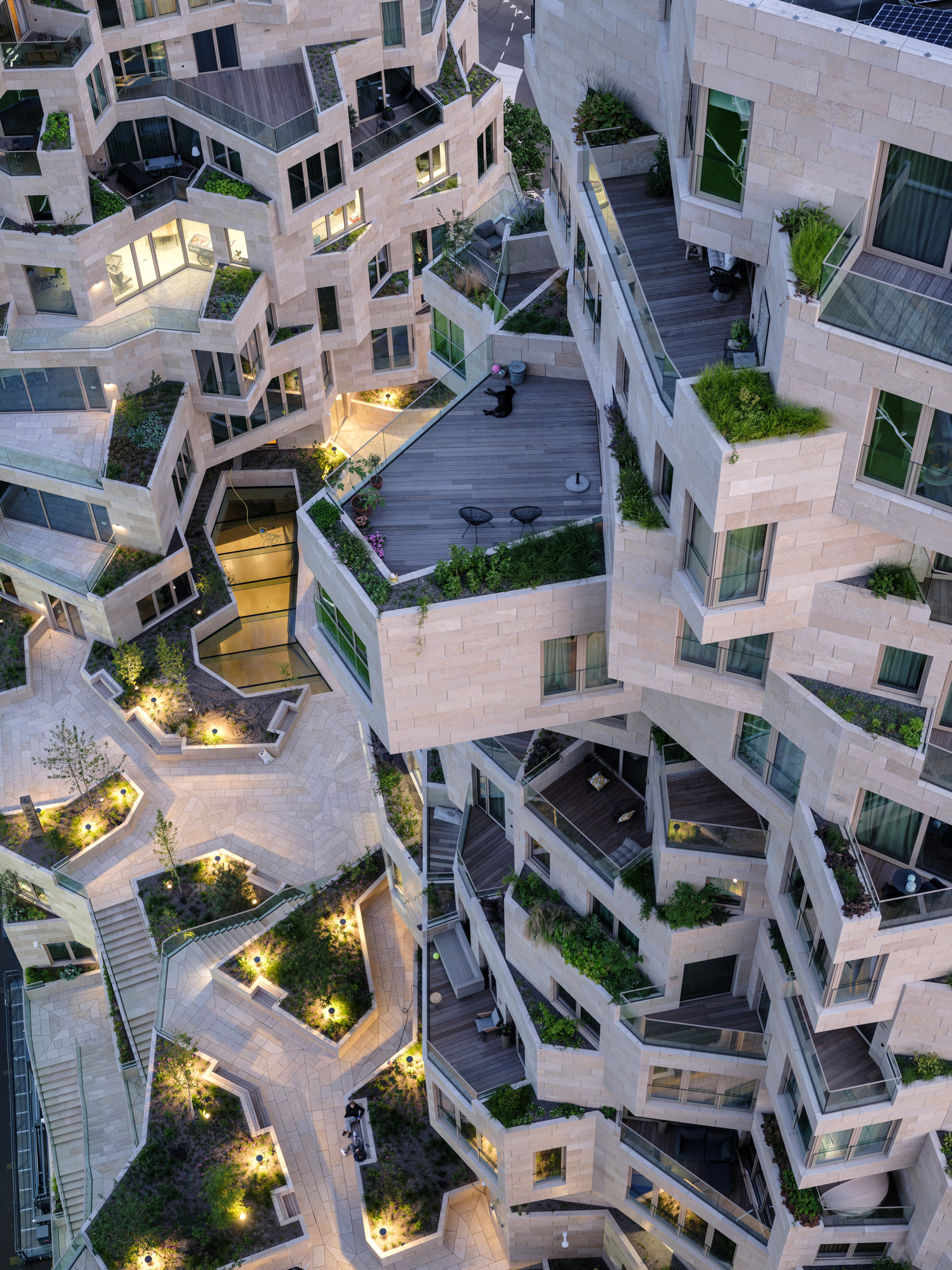
The project has 13,800 young plants, shrubs and trees on its exterior, which will grow into a green facade, designed by landscape architect Piet Oudolf.
The Valley has a smooth mirrored glass façade on its outer edges, which fits into the business district, while on the inside has a green and natural-stone appearance.
MVRDV used digital tools to ensure that each of the 198 apartments has a unique floorplan and access to light and views. The random-looking cantilevered façade uses 40,000 stone tiles of varying sizes.
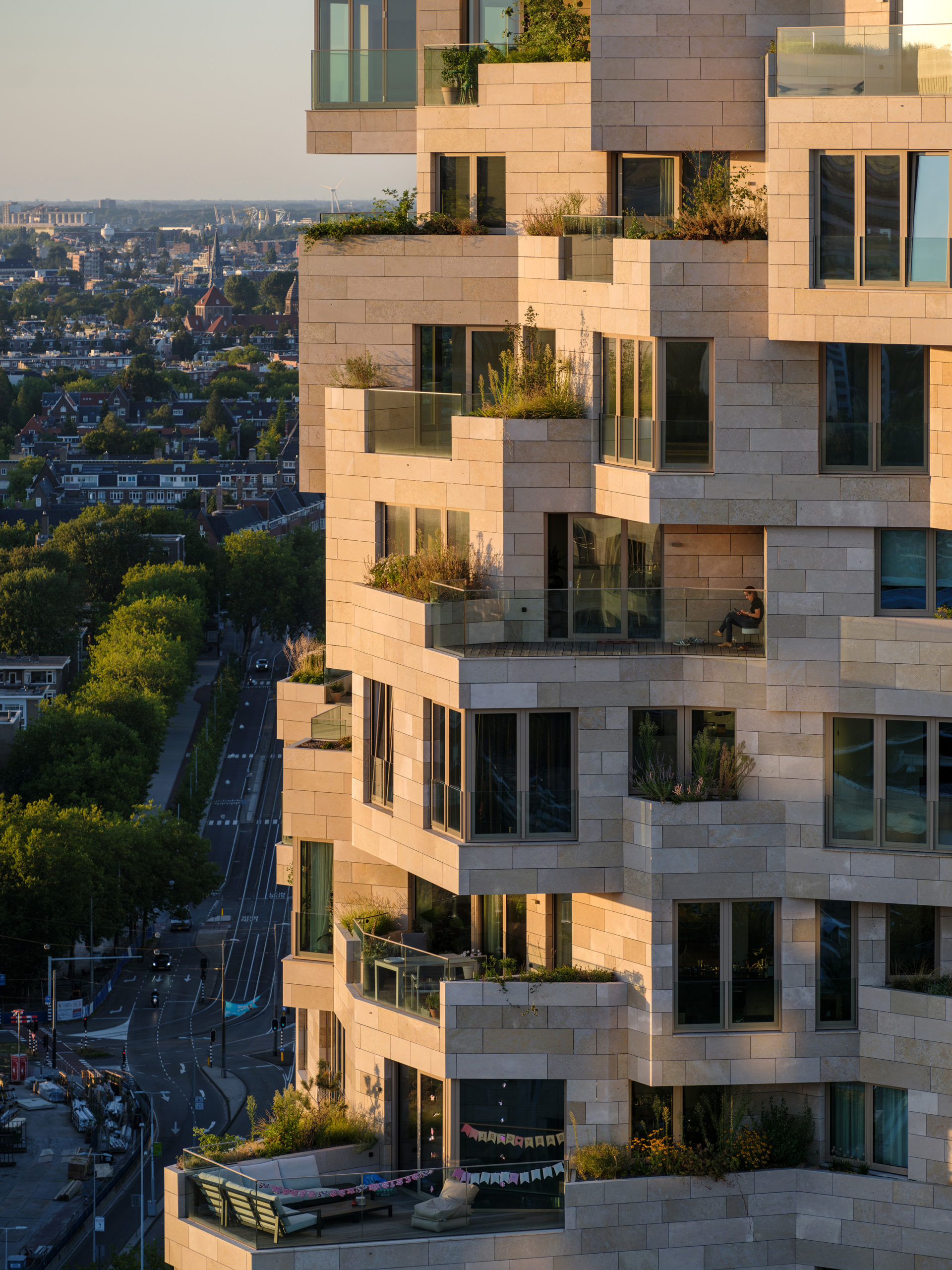
Winy Maas, MVRDV’s founding partner, said: “How do you make an office district livable? What should the homes be like? What else is needed?
“Those were the questions we started with when we designed Valley. Instead of a one-note business centre, this site is now a symphony of life – people working, yes, but also barbecuing on their terraces, relaxing in the valley, shopping in the grotto, eating dinner by the street, and even the window cleaners and the gardeners scaling the heights above.”
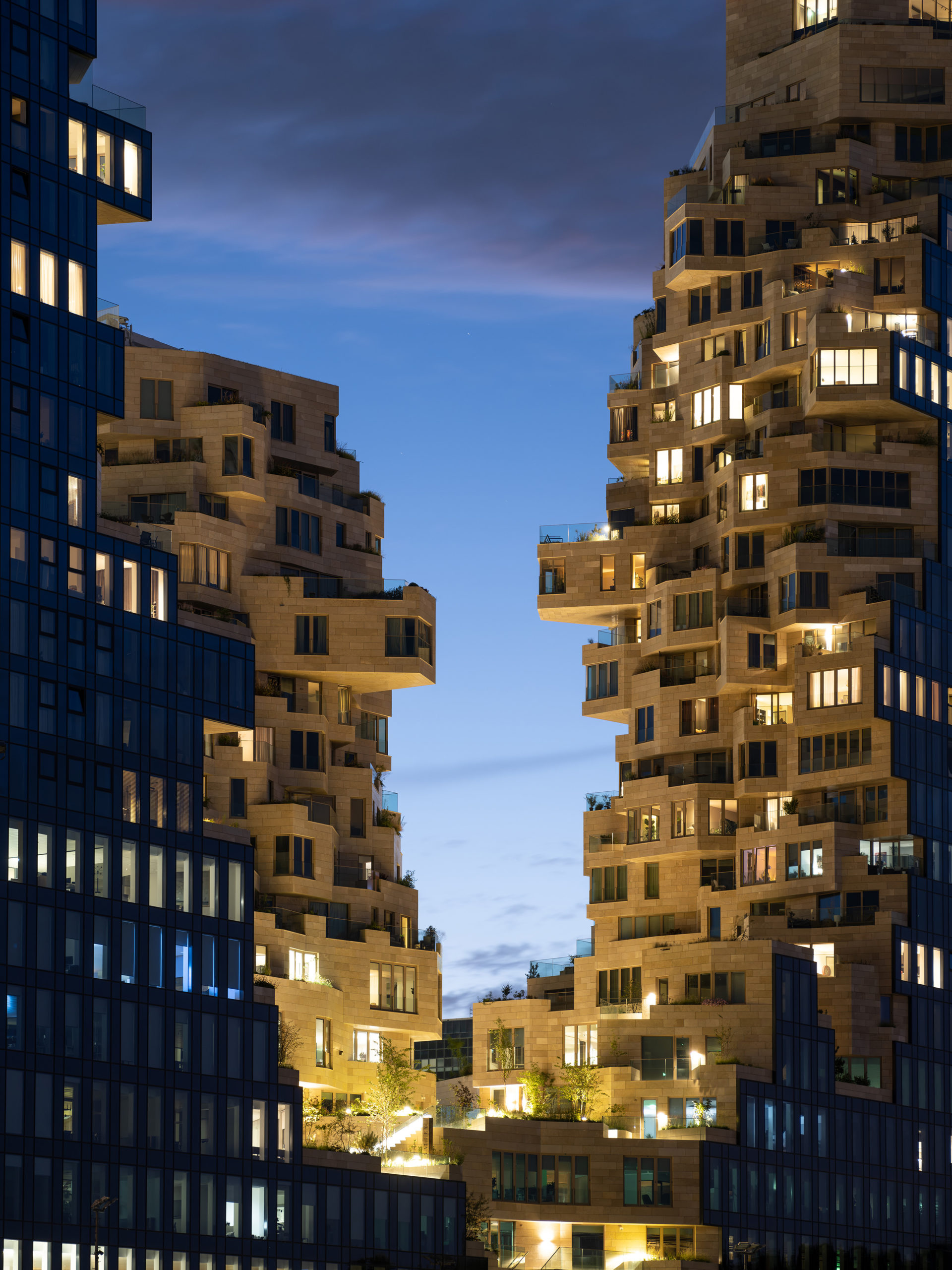
Reinier van Dantzig, Amsterdam’s alderman for housing and urban development, said: “This part of Amsterdam is transitioning from being a solely business district to a more dynamic part of the city, bringing residential homes and various facilities. This exceptional building is a great example to showcase what is possible in terms of high-quality and sustainable housing in the Netherlands.”
Further Reading:





