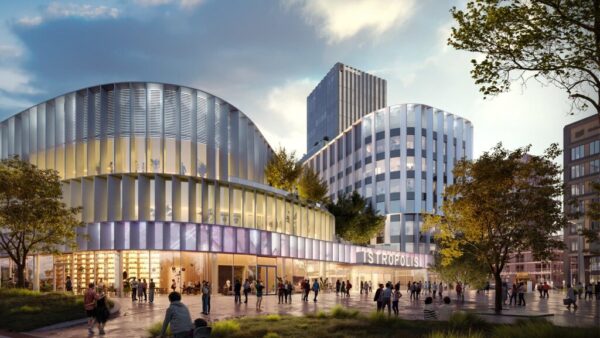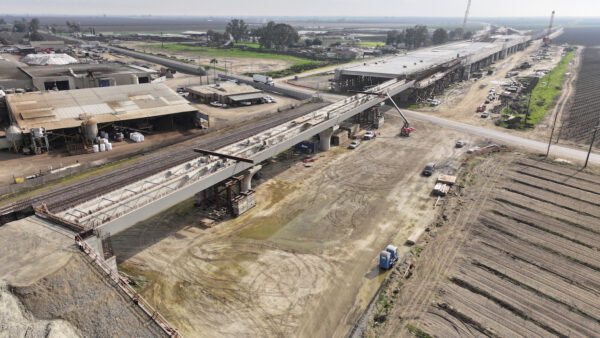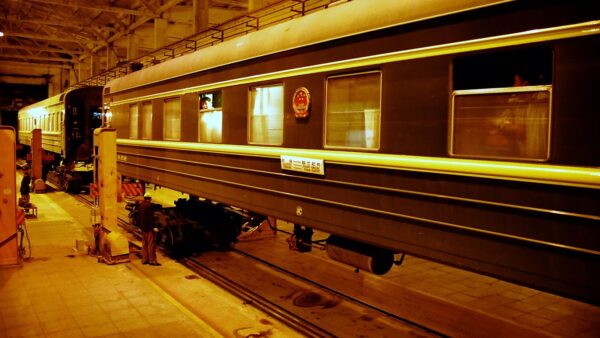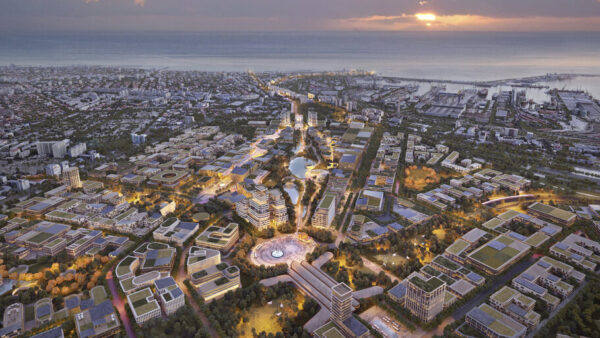Work has been completed on Dutch architect MVRDV’s design for the Tianjin Binhai Library, a 33,700 sq m cultural centre featuring floor-to-ceiling bookcases that rise around a spherical auditorium.
Able to hold 1.2 million books, the library contains a mirrored auditorium at its centre, surrounded by terraced bookshelves.
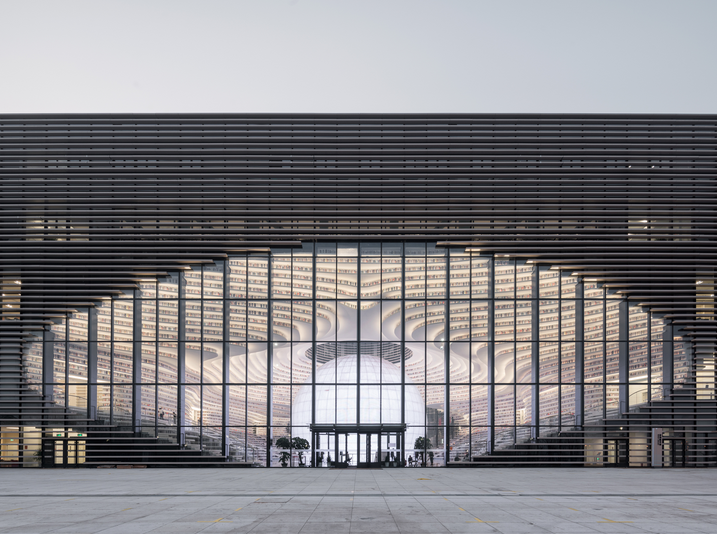
Winy Maas, co-founder of MVRDV, said: “The Tianjin Binhai Library interior is almost cave-like, a continuous bookshelf.
“Not being able to touch the building’s volume we ‘rolled’ the ball-shaped auditorium demanded by the brief into the building and the building simply made space for it, as a ‘hug’ between media and knowledge.”
The five-level building contains educational facilities arranged along the edges of the interior and accessible through the main atrium space.
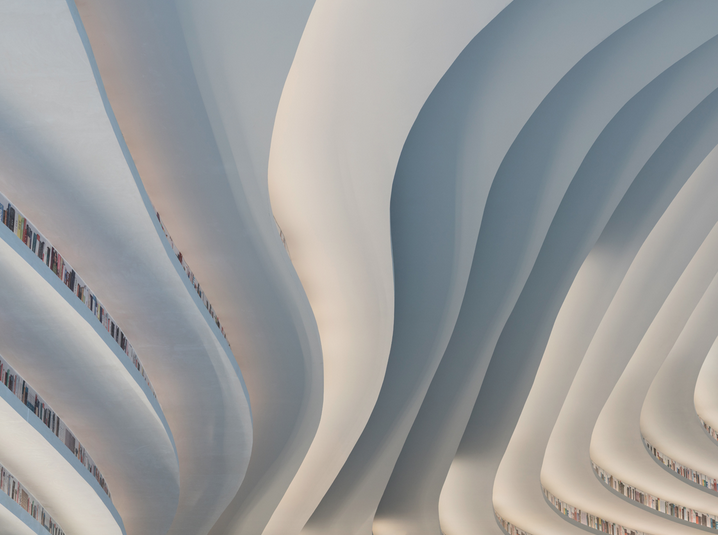
The library is described by MVRDV as its “most rapid fast-track project to date”, taking only three years from the first sketch to the opening due to the tight schedule imposed by the local municipality.
The project was commissioned by Tianjin Binhai Municipality and is located in the cultural centre of Binhai adjacent to a park. It is one of a cluster of five cultural buildings designed by firms such as Bernard Tschumi and Bing Thom.
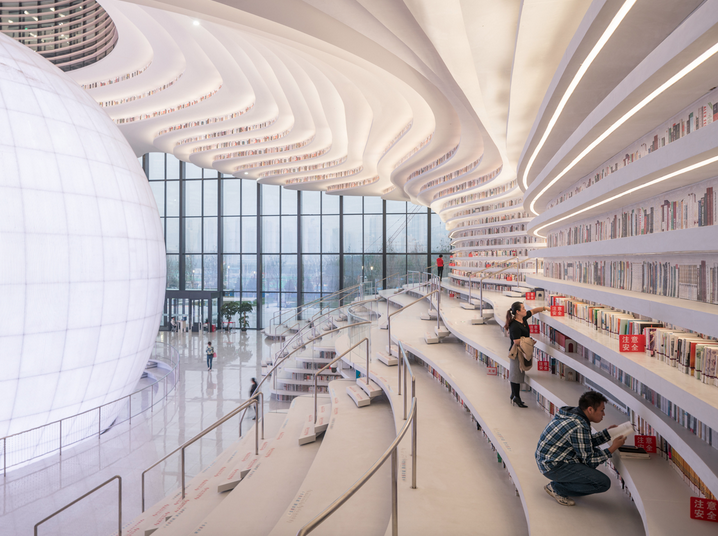
All the buildings are connected by a public corridor underneath a glass canopy designed by German architect GMP. Within the 120,000 sq m GMP masterplan, MVRDV was given a strict volume within which all design was concentrated.
Images courtesy of MVRDV





