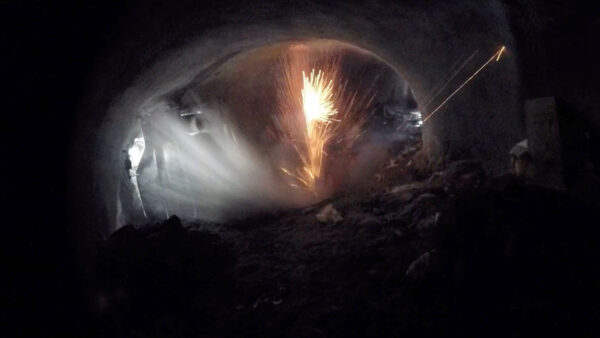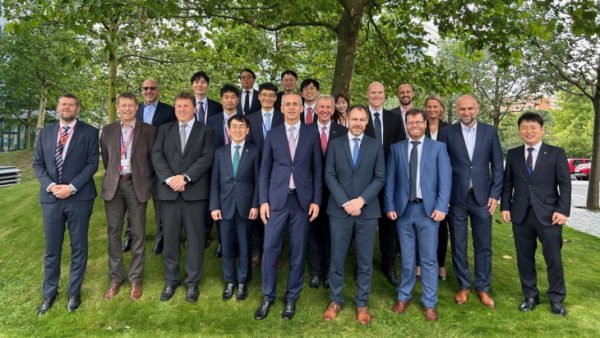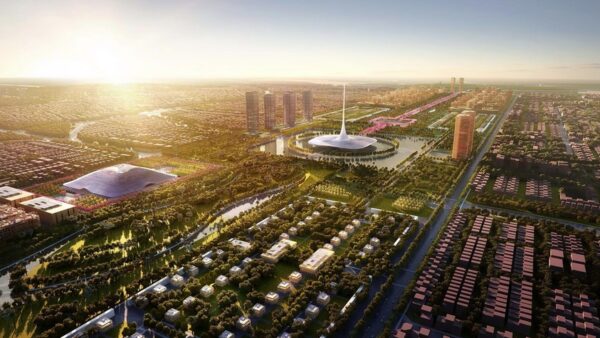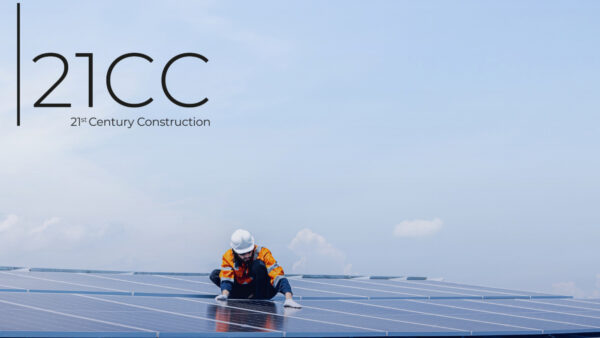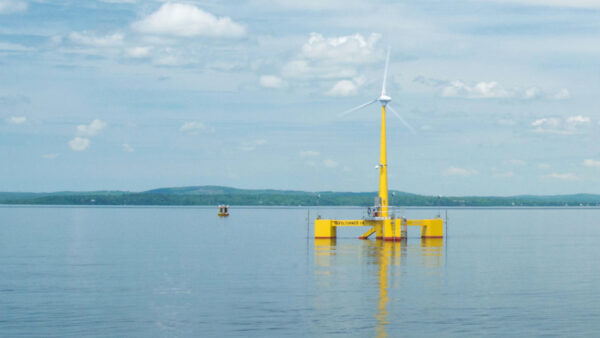Dutch architect MVRDV has won a design contract for a 65,000 sq m mixed-use development in Kiel, Germany, and has taken the unusual decision to allow residents a say in design decisions.
The post-industrial “KoolKiel” project will be located at the southernmost tip of the Kiel Fjord, and will house a hotel, offices, residences, commercial space and an event space.
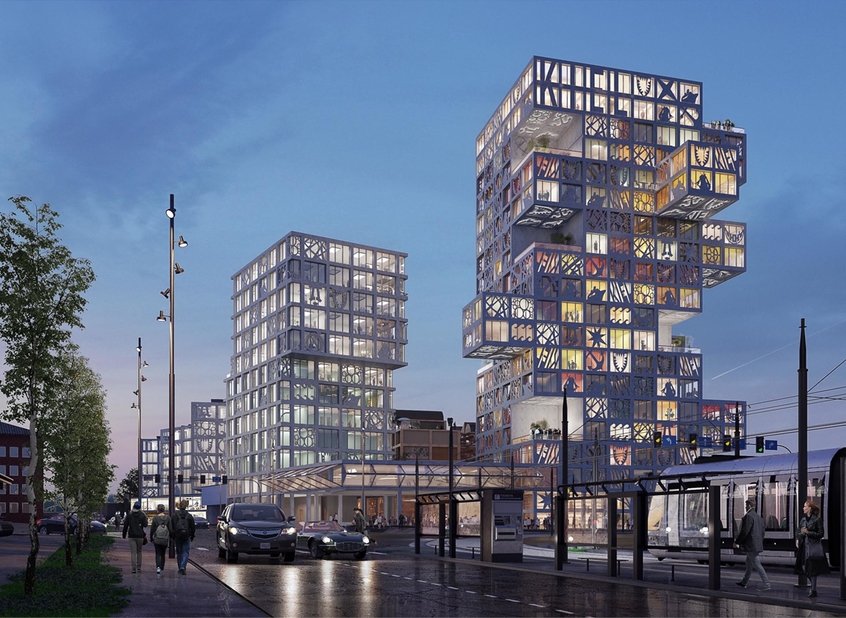
MVRDV says it has a “flexible design system”, which can be manipulated to the “needs and desires of the community” during the design process.
Jacob van Rijs, MVRDV co-founder, said: “In a location with such a dynamic and creative existing community, it’s obvious that the community should have a say in this development.
“KoolKiel is not only inspired by them, but it also allows them to tailor the proposal to their wishes – we’re presenting them with not just a design, but also a question: ‘how ‘kool’ do you want it?'”
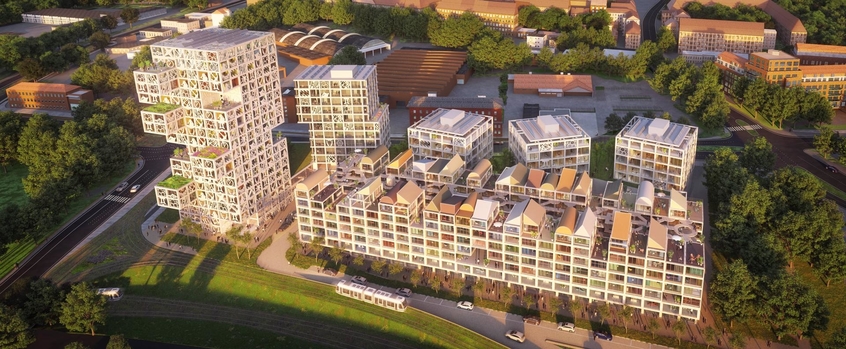
Residents will have a say on decisions such as:
- The size and number of cantilevers on the hotel tower
- The number of pictographic panels on the building
- Changes to the size, number and layout of apartments placed above the existing W8 building.
MVRDV’s current design involves topping the existing W8 building with apartments and adding a zig-zagging plinth containing offices and shops, topped by several cubic blocks of housing, next to a small office tower. Another 250-room hotel tower will connect to the plinth through a public zone.
Images courtesy of MVRDV





