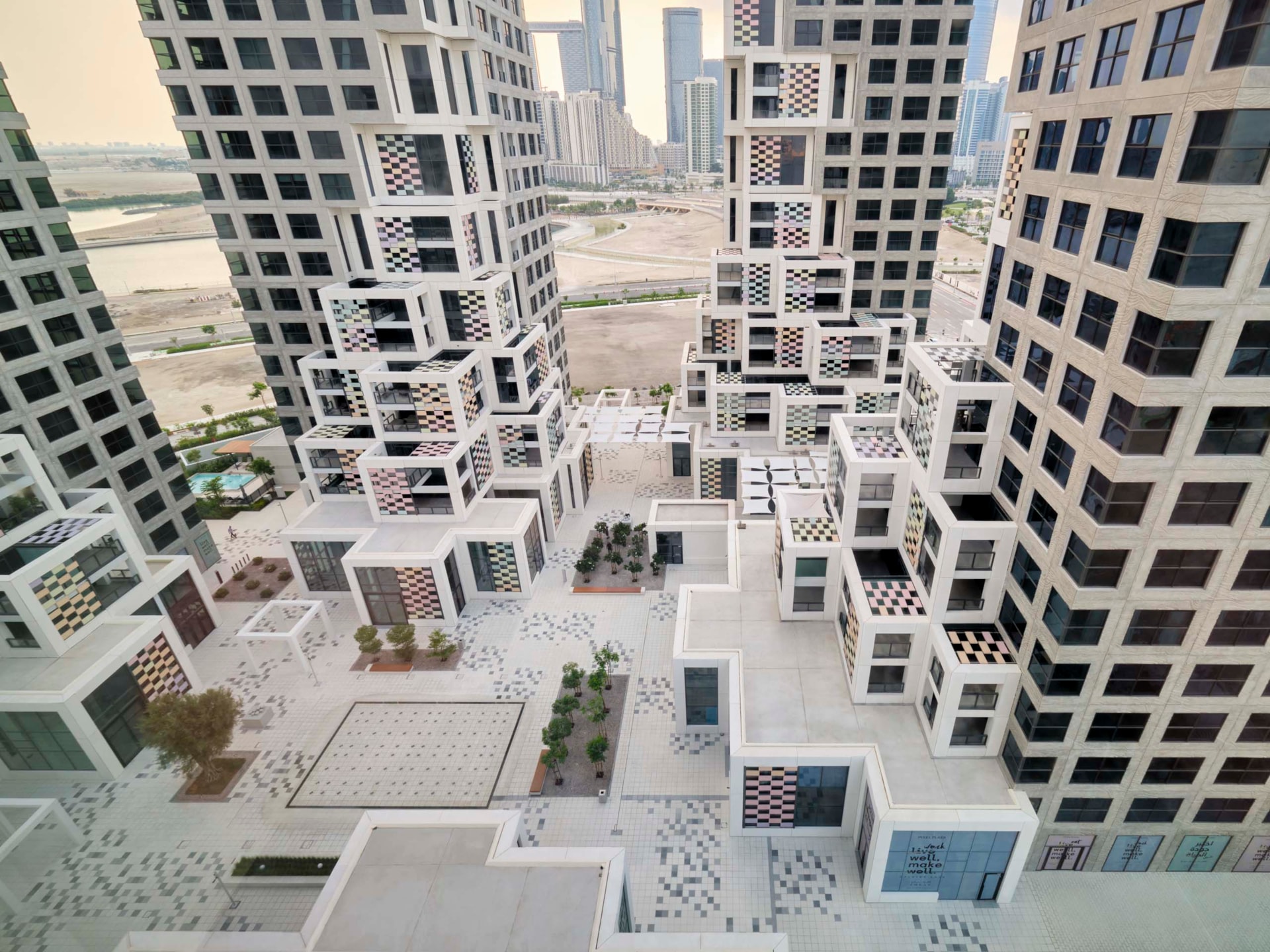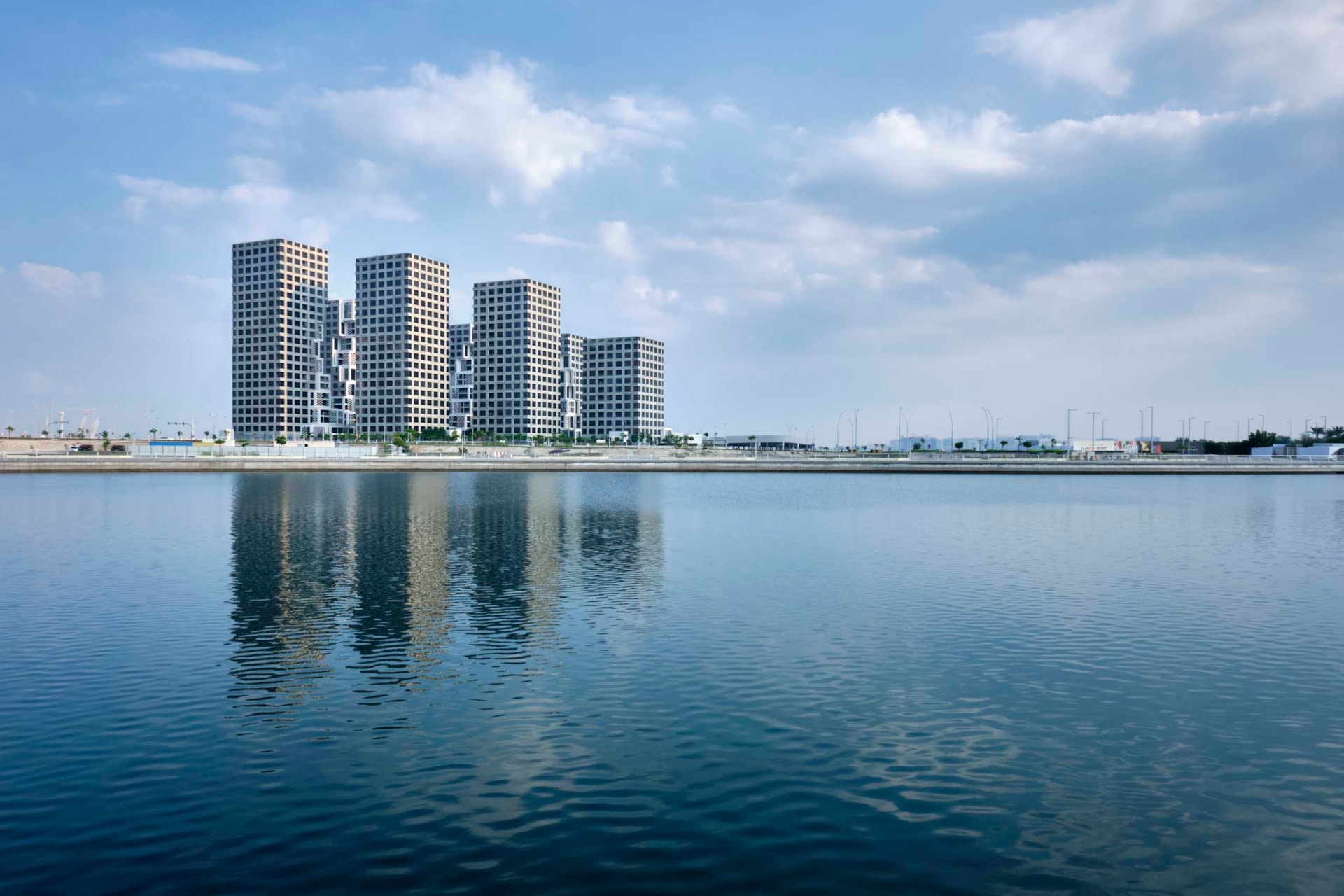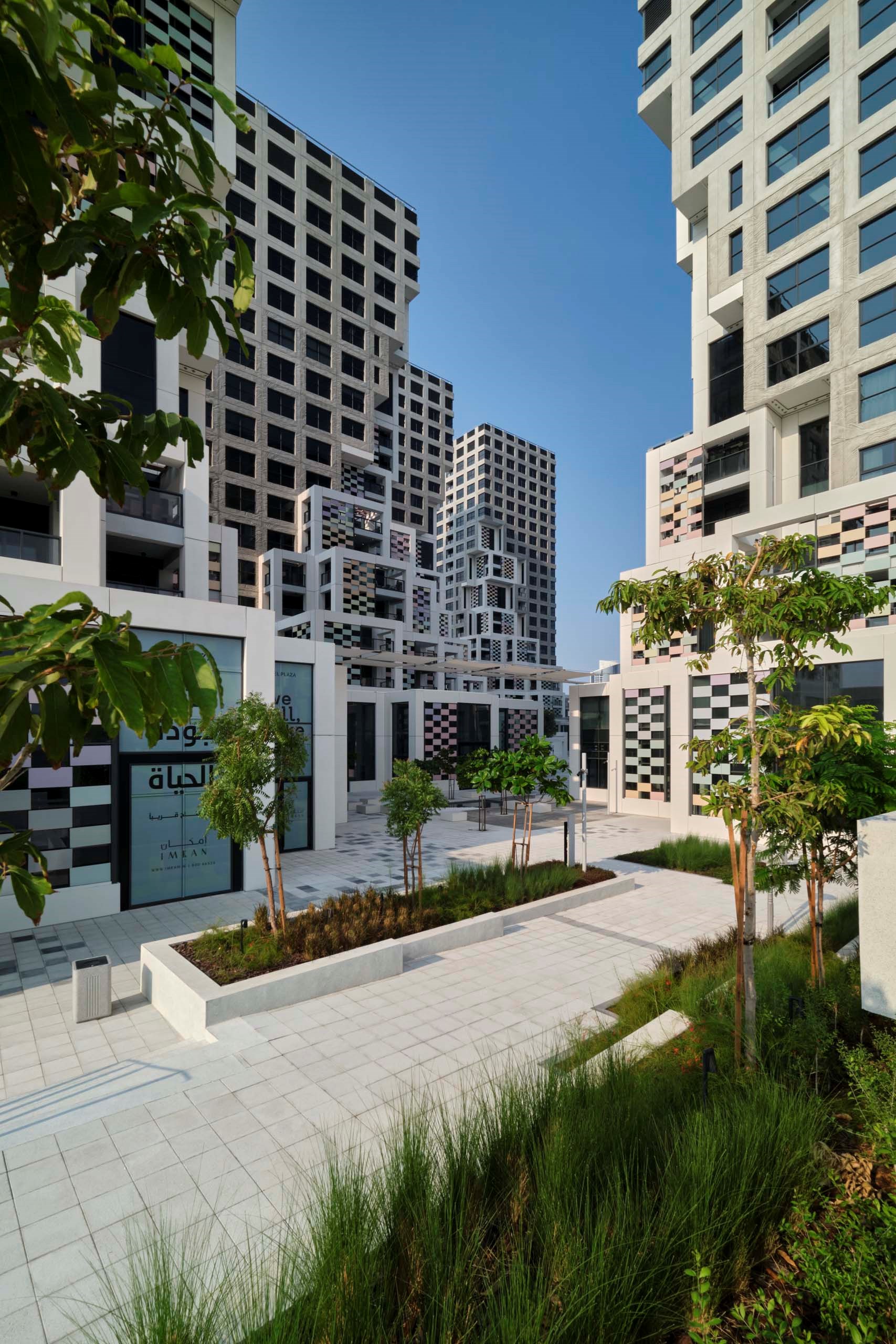
Construction has been completed on Pixel, a 85,000 sq m mixed-use development designed by Dutch architect MVRDV in Abu Dhabi.
At the centre of the project is a communal plaza where the seven surrounding towers “break down” into formations of terraces, bay windows and brises-soleils. The ground floor surrounding it contains restaurants, cafés and shops, with the levels above hosting a gym, medical clinic, early learning centre and offices.

The design is envisaged as an oyster, with a hard outer shell containing a delicate pearl. To this end, the outward-facing façades are made of concrete panels imprinted with a pattern designed by artist Nicole Martens that was inspired by oyster shells.
Residential units range from studio flats to three-bedroom homes, with each building containing a mix of smaller and larger properties.
Jacob van Rijs, MVRDV’s founding partner, said: “With Pixel, we challenged the residential typologies that have become the norm in the UAE.”

“Instead of nondescript, isolated towers made palatable by a veneer of luxury finishes on the interior, Pixel makes it possible for residents to spend some time outdoors, become friends with their neighbours, to invite visitors for a meal in the restaurant in the plaza. It encourages a way of life that is not only enjoyable, but environmentally and socially more sustainable than the alternatives.”
Pixel is the first completed part of the Makers District in Abu Dhabi’s Reem Island, which developer IMKAN bills as the new heart of the city.
- Subscribe here to get stories about construction around the world in your inbox three times a week










