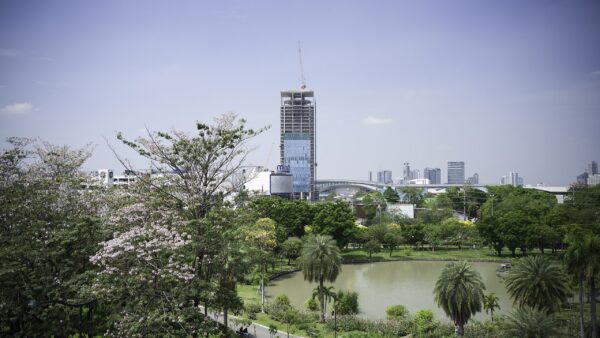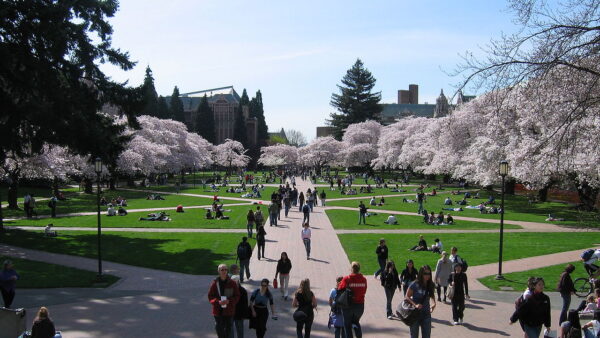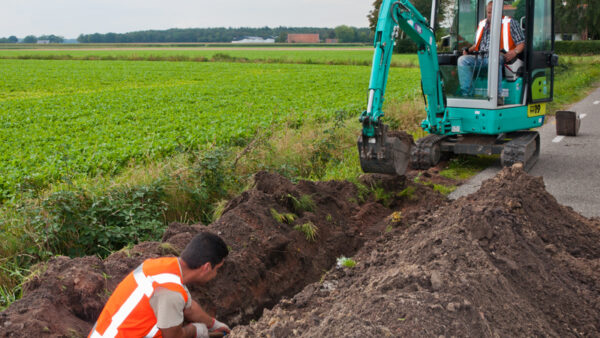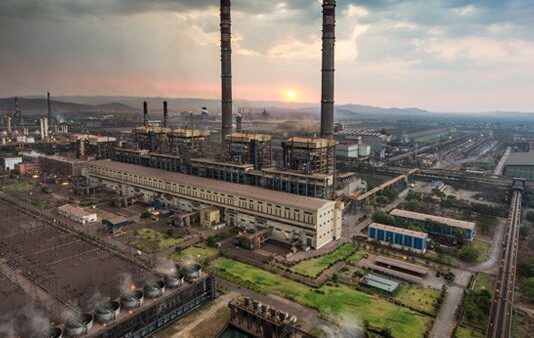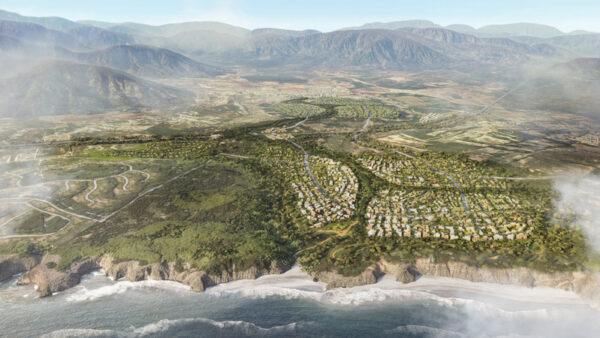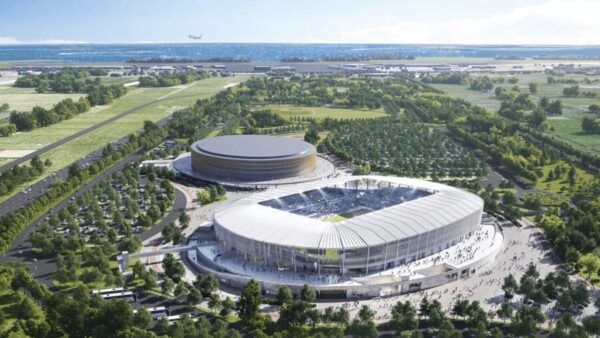A team comprising UK consultants Arup and PLP Architecture, Italian architect Carlo Ratti Associati and New York designer Diller Scofidio + Renfro have been chosen to redevelop an industrial railway site in Milan.
Parco Romana will be a “green neighbourhood” of homes, student accommodation, and community and office space, based around a central park.
The park will extend over the active railway lines that bisects the site and will have a “suspended forest” that will accommodate existing railway infrastructure while supporting hundreds of trees. There will also be an “eco-zone”, a wetland and a community garden.
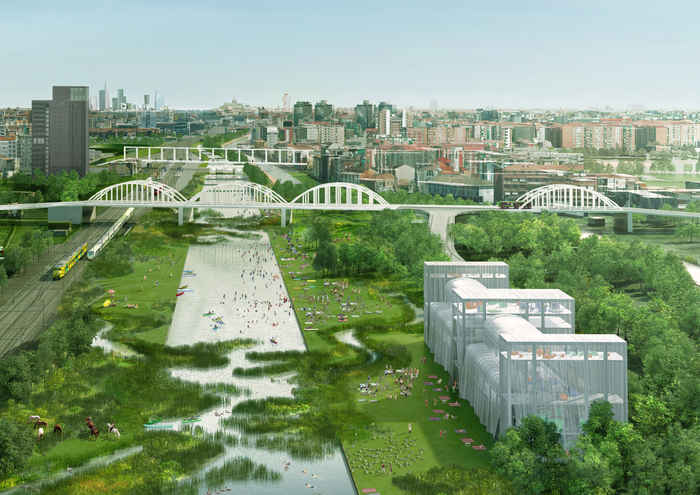
Housing and office towers will be located around the edges of the park, referencing historic Milanese urban planning, but also meeting the modern criterion of the “15-minute city”, whereby all necessities for daily life are in close proximity to residences.
There will also be a business district, called the “Eastern Gateway”, that will face a residential zone that will house athletes for the Milan 2026 Winter Olympics, before containing homes and a public piazza with co-working and cultural space.
Local people and authorities will be consulted throughout Parco Romana’s development.
Images courtesy of Arup/Diller Scofidio + Renfro





