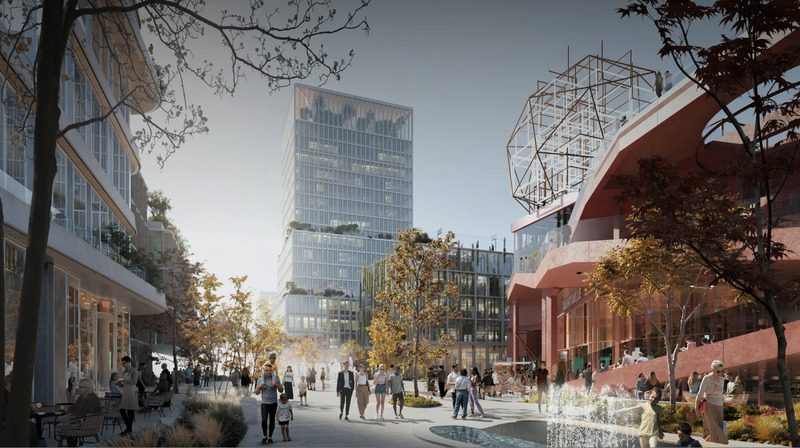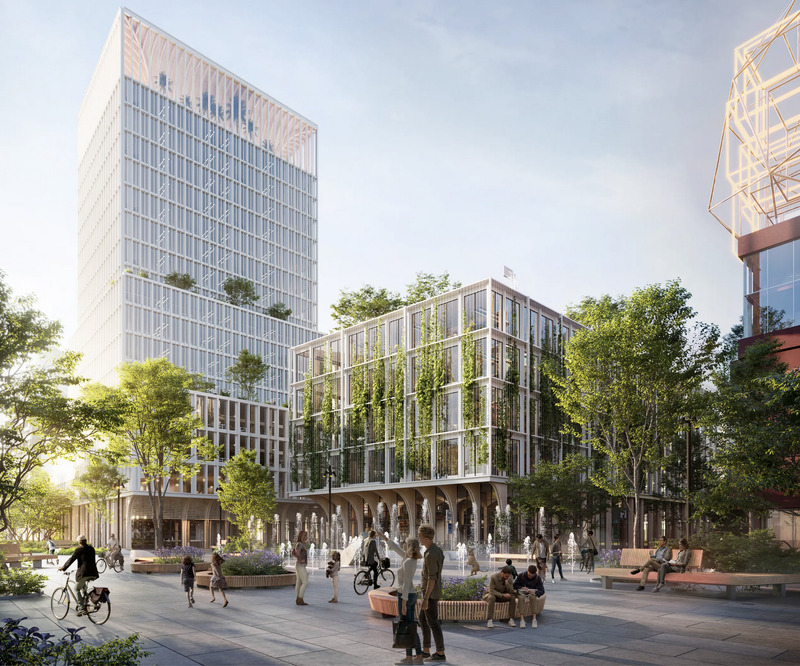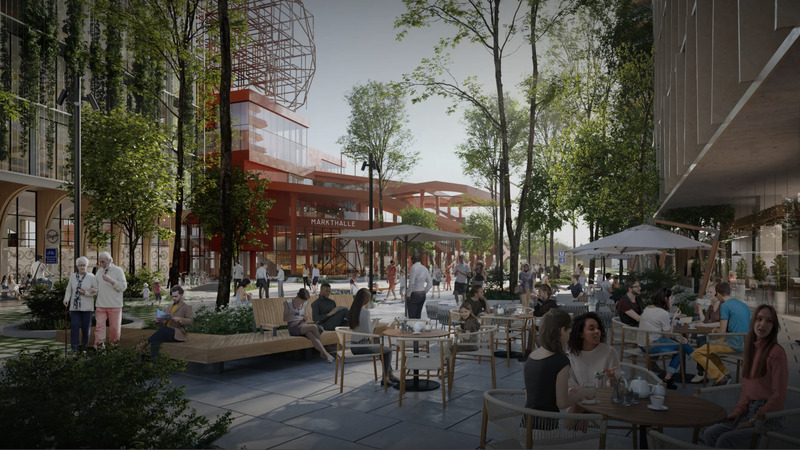
Munich’s city government has approved a masterplan by Dutch architect KCAP and Denmark’s SLA for the regeneration of a 4.7ha former industrial site in Munich.
Sugar Valley, which was once home to a concrete factory and a Siemens plant, will become a 150,000 sq m mixed-used quarter with hotels and a day-care centre alongside offices, homes, and shop and restaurants.
The masterplan is centered around a 400m-long plaza and three 80m-tall towers that are designed to echo the industrial silos that used to occupy the area.

A former rail track has been repurposed as a pedestrian and cycling path with a metro line running beneath.
The project’s architectural palette includes materials like exposed concrete, steel and brick, which will be softened by green pockets.
The development will be carbon neutral and will contain rainwater harvesting and energy-efficient building systems.

Franziska Meisel, an associate partner at SLA, said: “The landscape is designed with inspiration from the Alps and Munich’s surrounding valleys, ensuring that the project supports the development of local biodiversity.
“The natural microclimate absorbs, cleans, and alleviates rainwater during torrential downpours and minimises urban heat islands during summer heat waves – a problem that is only getting worse in southern Germany.”
Sugar Valley isa being developed by German real estate company Salvis.










