The Mount Fuji World Heritage Centre, designed by Japanese architect Shigeru Ban as an inverted volcano clad in an intricate timber lattice, has opened for business.
The 3,400 sq m project will provide information on the Unesco World Heritage site while providing facilities for conservation efforts and studies.
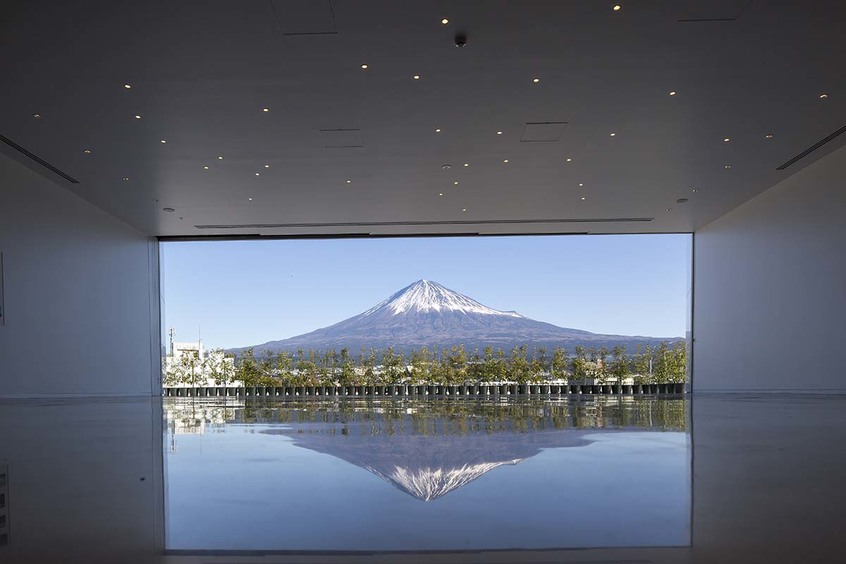
The building contains a 193m walkway leading to the top of the timber cone, which opens up to display a view of the mountain. A pool is located at the base of the structure, reflecting it the opposite way and showing its visual similarity to Mount Fuji.
Located within the national park, the centre contains two large replicas of the mountain: one measuring 15m that is made of paper, and another that illustrates the mountain changing with the seasons using brightly coloured illuminations.
The centre’s first floor contains video and audio recordings to explain the history of the Fuji-ko religion and craft, literary works inspired by Japan’s most sacred mountain as well as works by Japanese sculptor Noburu Yamaguchi.
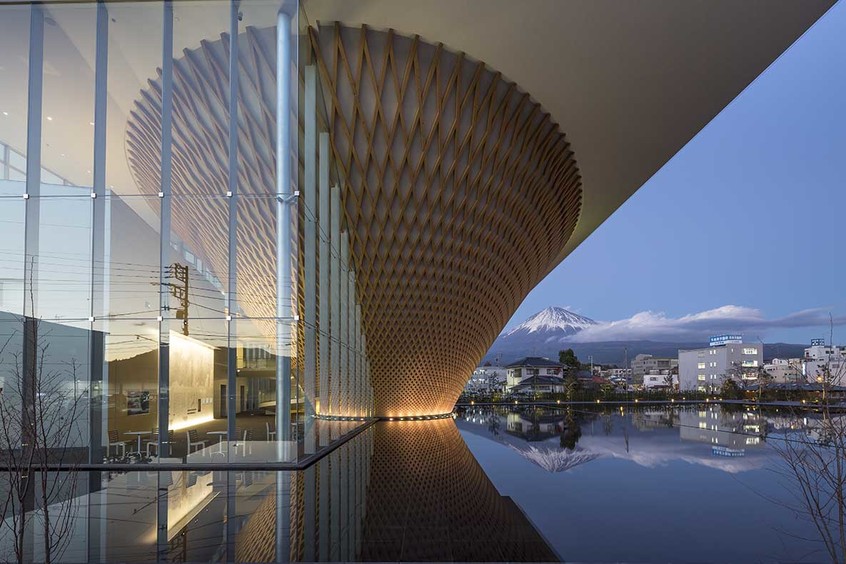
The development contains two halls. The southern has a facility focusing on culture, with a library, multipurpose hall and a meeting room; the northern has a exhibition space on nature, a World Heritage guidance section, event space, seminar room, restaurant and shop.
Images courtesy of Shigeru Ban
Comments
Comments are closed.





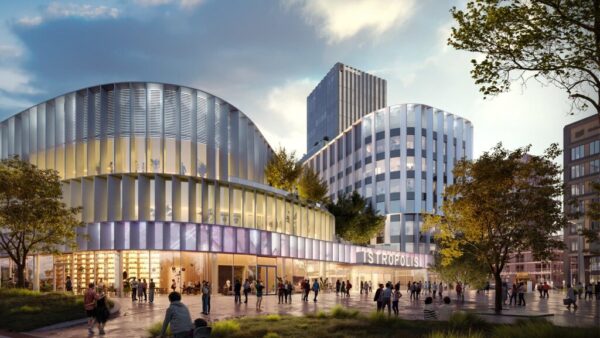
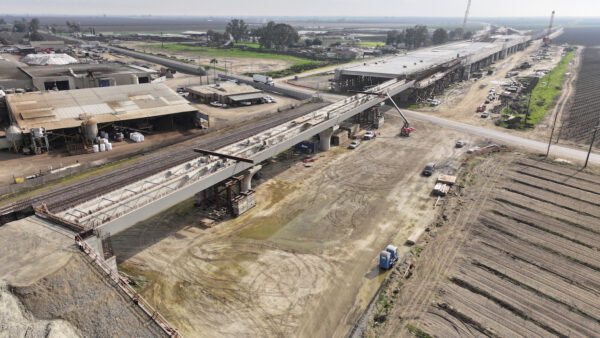
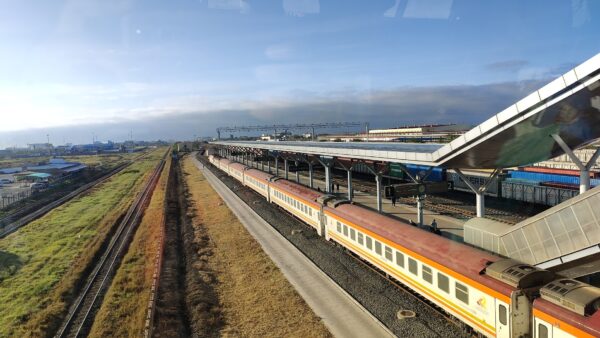
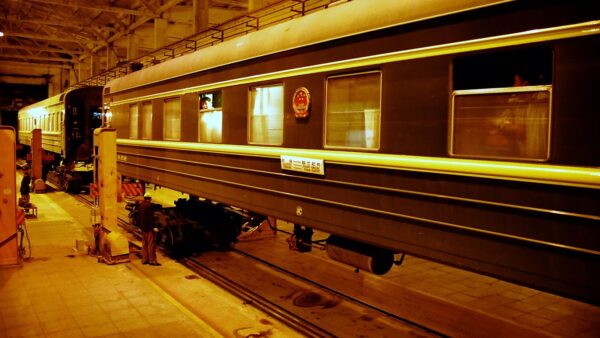
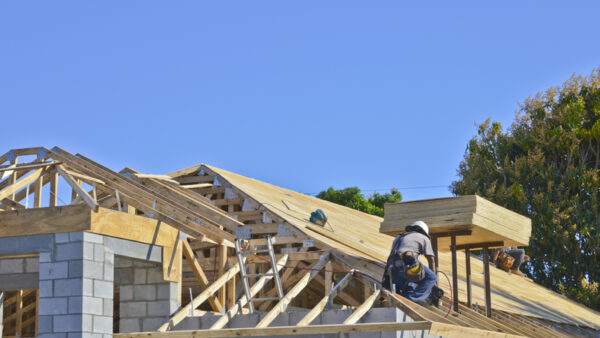
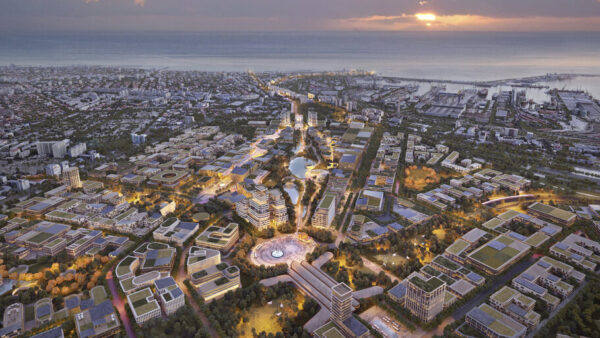
Had to be Shigero Ban. As always his work is beautiful.