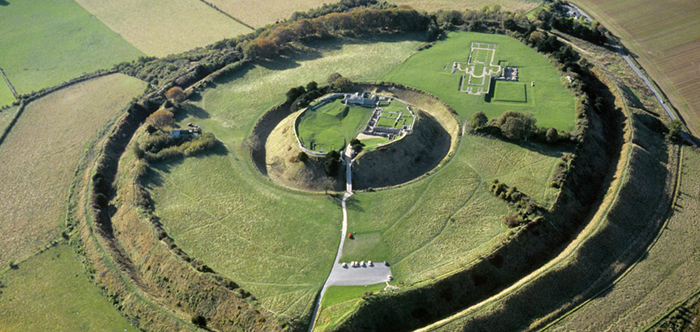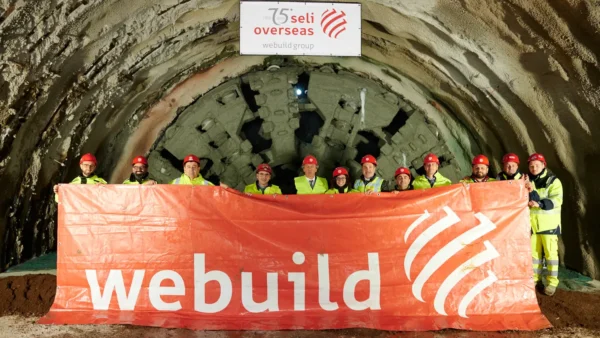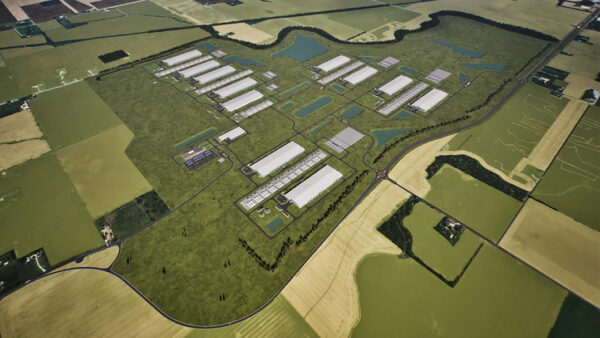Without even using a shovel, archaeologists have revealed for the first time the plan of a network of buildings in a once thriving medieval city at the historic site of Old Sarum, near Salisbury, England.
A research team from the University of Southampton carried out a geophysical survey of the ancient monument, scanning ground at the site with state-of-the-art equipment to map the remains of buried structures.
“Archaeologists and historians have known for centuries that there was a medieval city at Old Sarum, but until now there has been no proper plan of the site,” said archaeologist Kristian Strutt.

”Our survey shows where individual buildings are located and from this we can piece together a detailed picture of the urban plan within the city walls.”
The team used a variety of techniques to examine the outer and inner bailey of the site. These included magnetometry, earth resistance, ground penetrating radar (GPR) and electric resistivity tomography (ERT) survey.
The site is under the custodianship of English Heritage, who granted permission for the investigation to take place. Heather Sebire, Property Curator at English Heritage, said: “The use of modern, non-invasive surveying is a great start to further research at Old Sarum. From this work we can surmise much about the site’s past and, whilst we can’t conclusively date the findings, it adds a new layer to Old Sarum’s story.”
The city was inhabited for over 300 years but declined in the 13th century with the rise of New Sarum, now known as Salisbury.
The investigations revealed the layout of a settlement, including structures from the late 11th century, contemporary with the construction of a cathedral and castle.Â
The project findings mainly concentrate on the medieval period and highlight:
- A series of massive structures along the southern edge of the outer bailey defensive wall, perhaps suggesting large buildings of a defensive nature.
- An open area of ground behind these large structures, perhaps for mustering resources or people, or as part of a circular route through the city.
- Residential areas in the south east and south west quadrants of the outer bailey alongside the inner bailey ditch. • Evidence of deposits indicating industrial features, such as kilns or furnaces.
- Features suggesting quarrying at the site after the 1300s and following the city’s decline – indicating a later period of habitation at the site.

Old Sarum, near Salisbury, England (English Heritage)
Kristian Strutt said the research showed that the entire outer bailey of the monument was heavily built up in the Middle Ages, representing a substantial urban centre.Â
“Results have given us compelling evidence as to the nature of some of the structures,” he said. “It is clear, however, that there is more non-intrusive work that could be carried out to further expand our understanding of the site.” Old Sarum was originally an Iron Age fort established around 400 BC and occupied by the Romans after the conquest of Britain in AD 43.
A castle, originally built of timber and later stone, was built after the Norman Conquest. By 1092 a cathedral had been constructed – with an extension added in 1130. Eventually, a new cathedral was established during the 1220s in what is now modern day Salisbury -marking the start of a gradual decline of Old Sarum.Â
However, the royal castle remained an administrative centre into the 14 century.






