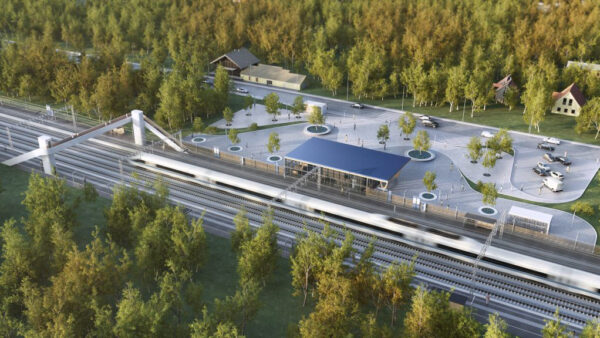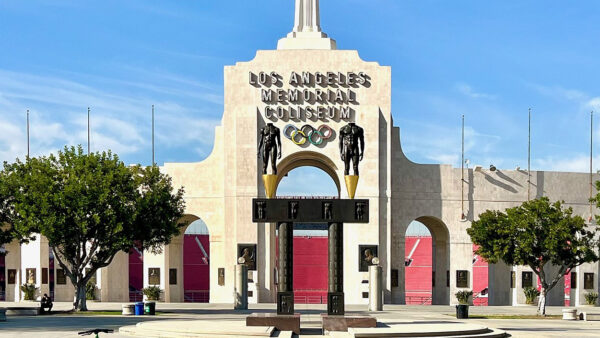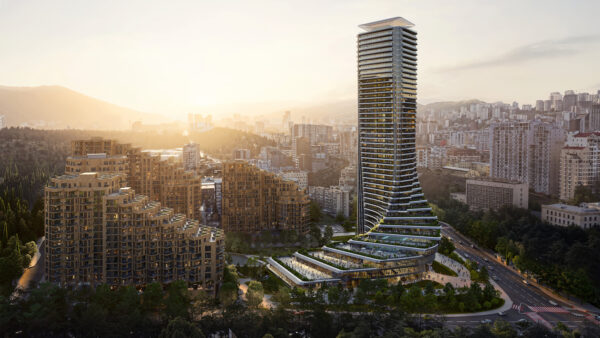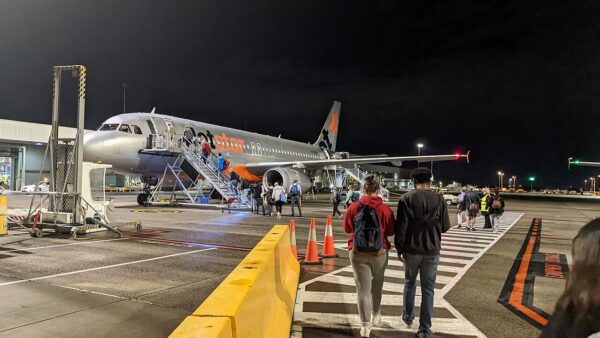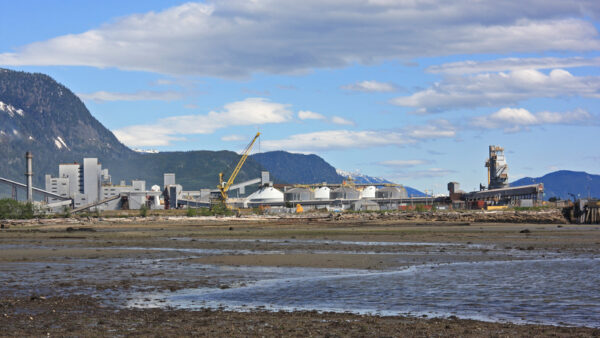Dutch architect Mecanoo has designed “Marktkwartier (Market Meadow) Amsterdam” a redevelopment of the area around a food market close to Amsterdam’s centre.
Located between Jan van Galenstraat and Haarlemmerweg, Mecanoo has created a 200,000 sq m “varied residential programme” of 1,700 homes, catering to families, singles, students and seniors, located around a redesigned food centre.
Other features include a hotel, restaurants, an open-air events space, and a food lab hosting food-related education.
Mecanoo commented that the market had been used by shops and restaurants to buy groceries for decades, and that the area was in need of renovation.
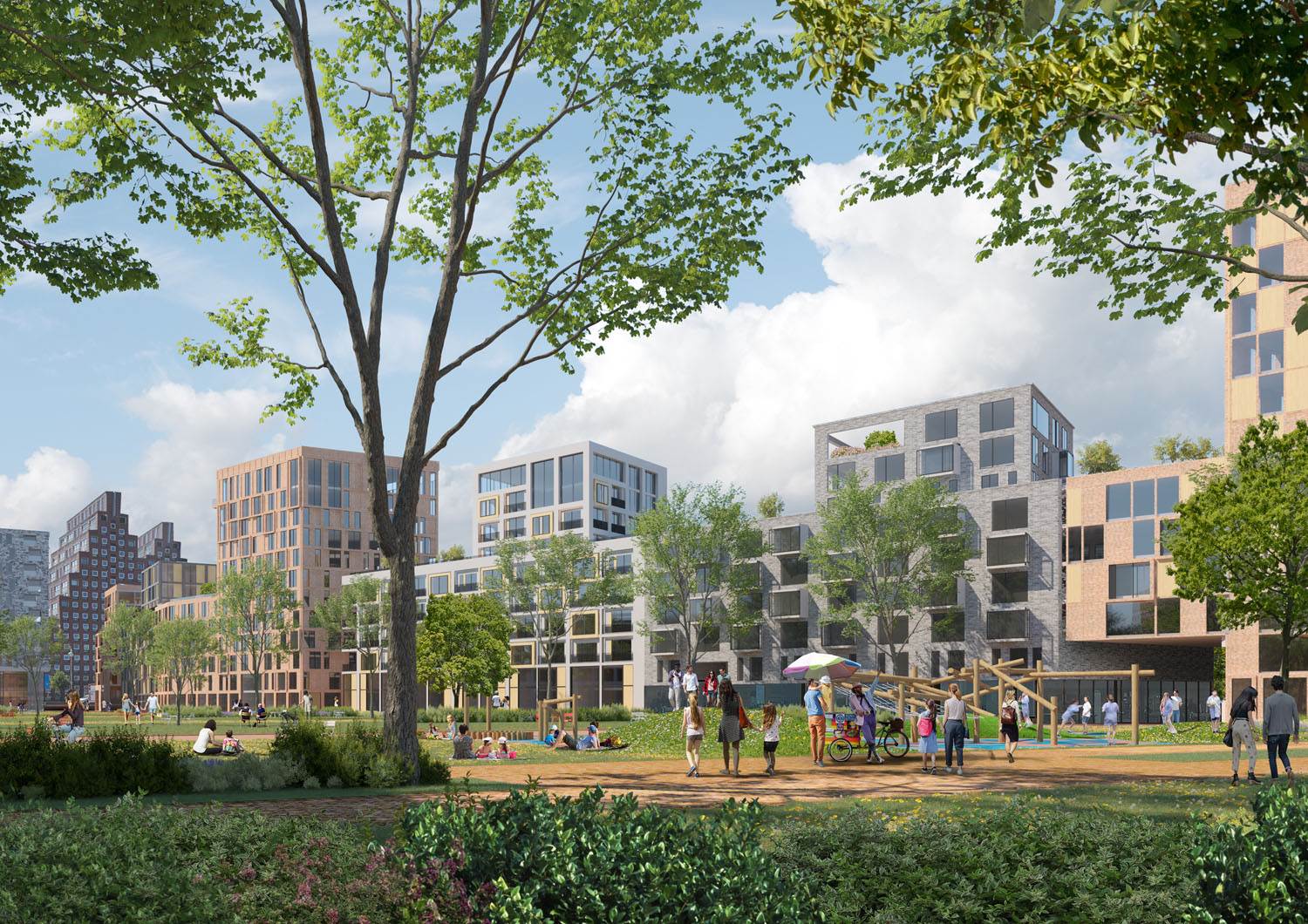
The market is based on a long quay between two canals, and will be halved in size by repurposing harbour basins, and will be flanked on two sides by six-storey residential blocks, with facades inspired by the existing buildings along Jan van Galenstraat.
The project is due to open in 2023.
Recently, Mecanoo won a competition for the Senezh Management LAB in Moscow, and another to design the world’s largest “artificial natural park”.
Images courtesy of Mecanoo





