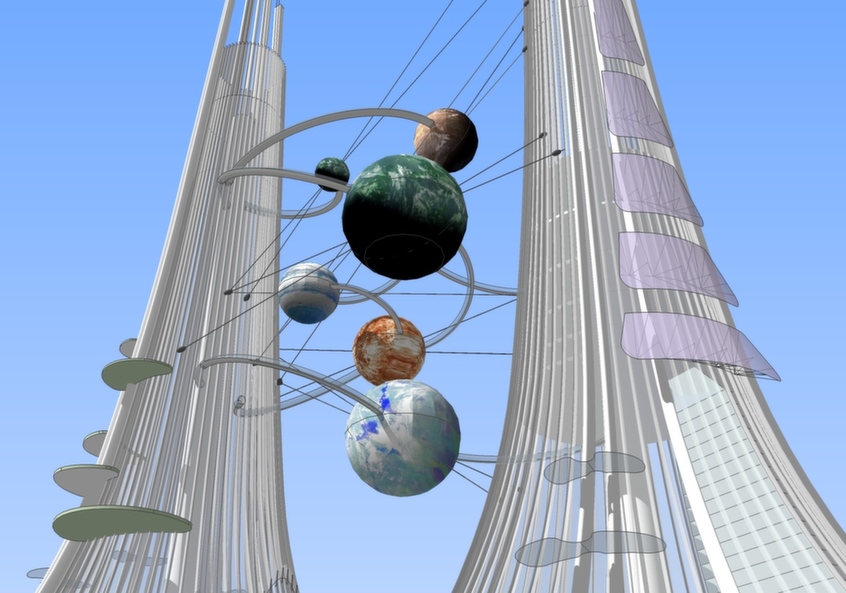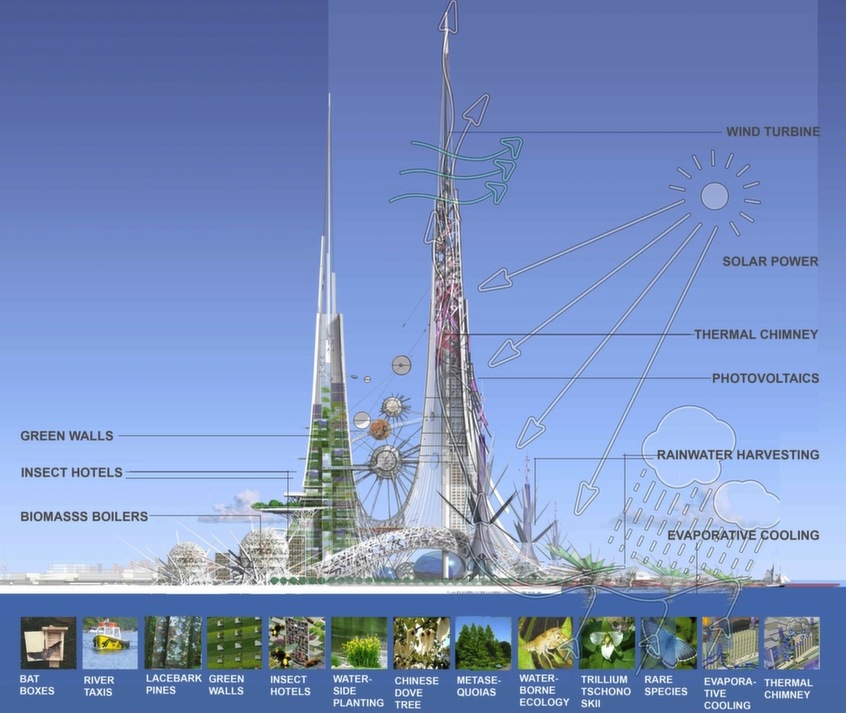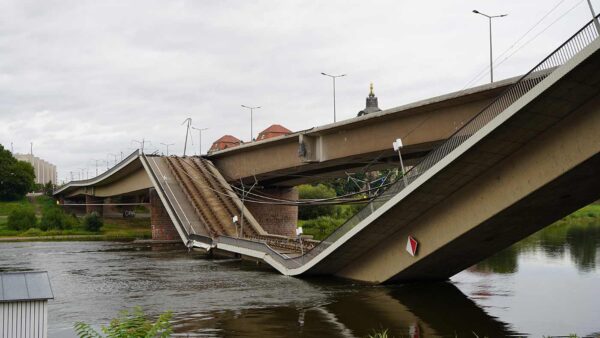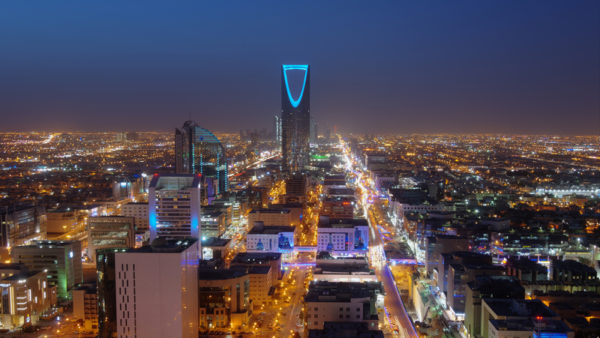No sooner had the Kingdom Tower in Jeddah become the latest challenger for the title of tallest building in the world, than the Chinese city of Wuhan began considering a scheme to top it.Â
In the case of the Saudi structure, both the price ($1.2bn) and the elevation (still a secret, but generally reckoned to be about 1km) are impressive, but they are likely to be put in the shade by China’s project, if it gets built.Â
For one thing, there are two of them.
The three large spheres suspended between the towers represent planets orbiting them– The designer of the scheme at Chetwood Architects
The designer of the scheme is the UK practice Chetwood Architects, and the scheme is part of four masterplans it was asked to design by the mining and technology conglomerate HuaYan Group.Â
The tallest and pinkest of these is the Phoenix Towers scheme, which is located on a 47ha site in Wuhan, the “City of a Thousand Lakes”. in central China.
The price will be about the same as Jeddah, but the height will be something like 150m higher.Â
The setting is suitably iconic: an island in a lake at the end of a kind of 3km-long processional way.
There will also be three large spheres suspended between the towers, which represent planets orbiting them. These will house celestial-themed restaurants accessed by means of “skywalks” from the towers themselves.
Environmental features include lightweight photovoltaic cladding; bio-dynamic pollution absorbing coatings, thermal chimneys, suspended air gardens, wind turbines, water harvesting and recycling systems, waste recycling using biomass boilers and hydrogen fuel cells at ground level.

Large spheres suspended between the towers will house celestial-themed restaurants (all images courtesy of Chetwood Architects)
The wind turbine in the main tower will drive the world’s tallest kaleidoscope, whose displays will be visible to viewers on the ground.
In terms of structural features, the towers will take the form of steel superstructures supported from a concrete core with “hat” truss, a trussed structure at the base with outriggers for lateral stability and concrete buttresses that were designed in conjunction with UK consulting engineer WSP (which will be the structural engineer for the scheme, if it gets the green light). According to Chetwood, the scheme will provide the environmental catalyst to reinvigorate the city of Wuhan, avoiding the
disastrous consequences of developments elsewhere in China.

Environmental features include ‘insect hotels’, lightweight photovoltaic cladding and bio-dynamic, pollution absorbing coatings
The designer adds: “It will form the nucleus of a wider green strategy, linking Wuhan’s lakes environmentally and socially, with the region’s landmark destinations and lake district, along a 20km “Green Wall of China” to a new lakeside cultural tourist destination.”
The project is now awaiting approval from the mayor of Wuhan.Â
Once on site, there is an estimated three-year build time with completion in 2017 or 2018. It is expected that detailed design and construction will be supported by Citic (formerly China International Trust and Investment Corporation) as Chetwood’s local delivery partner.










