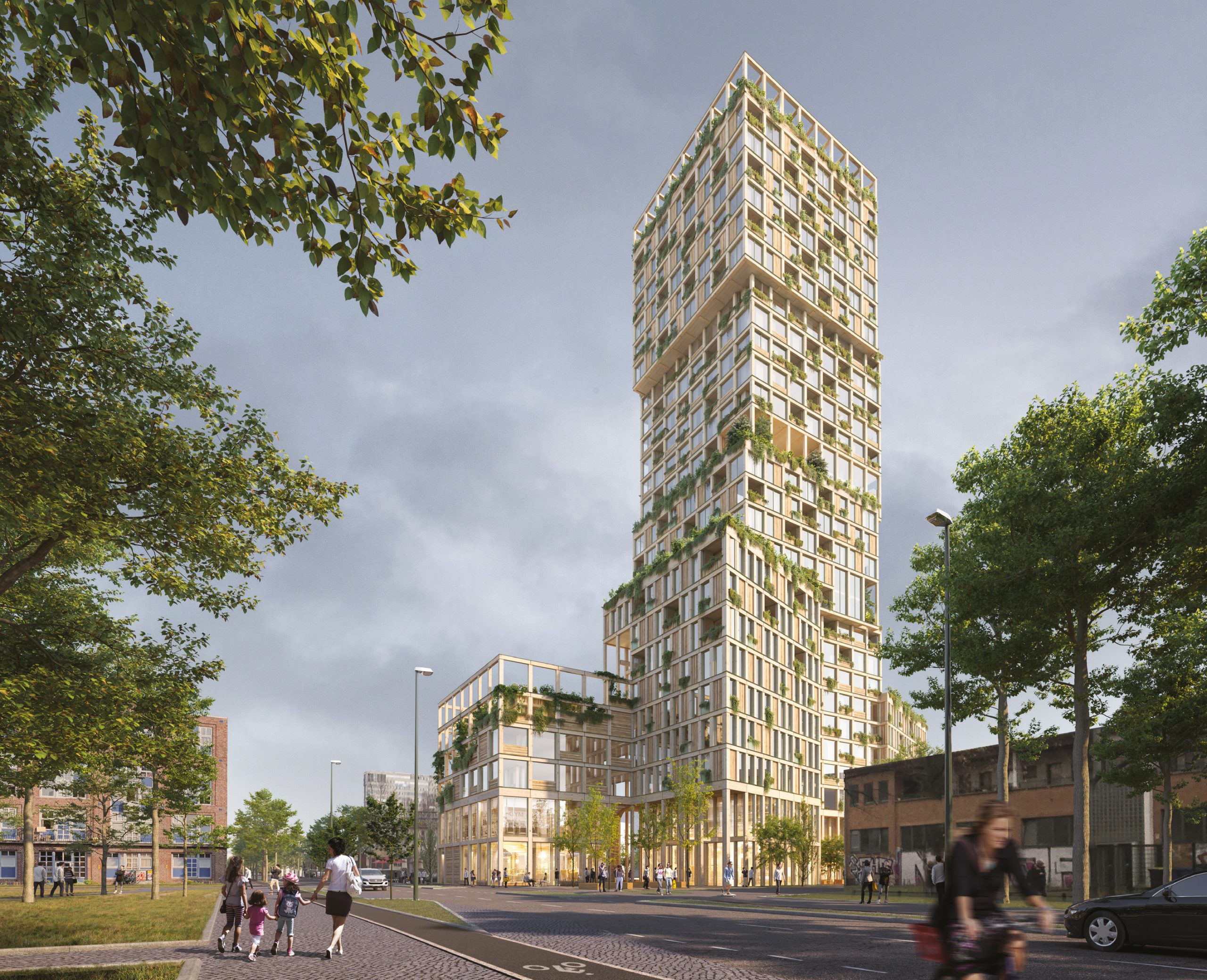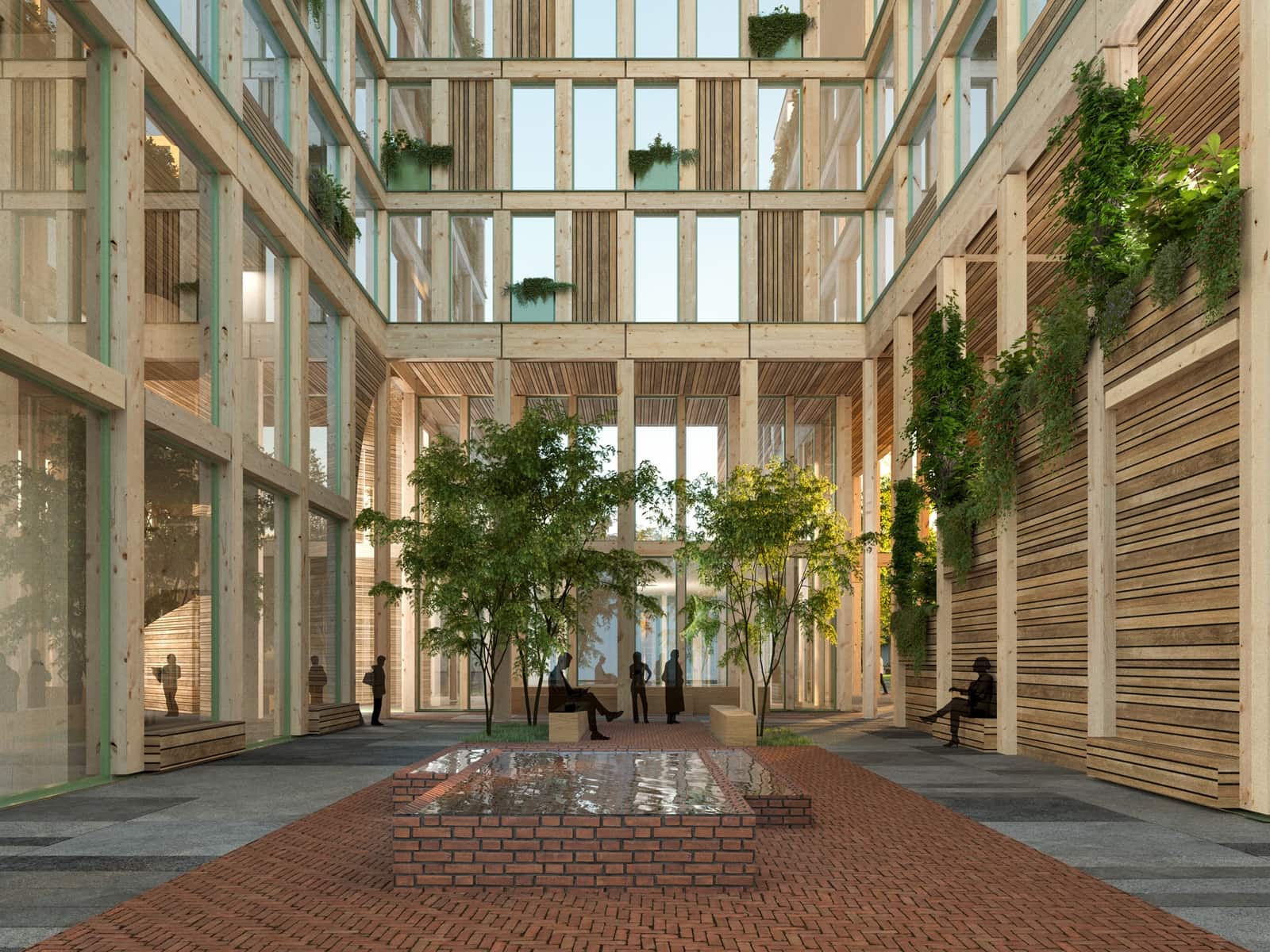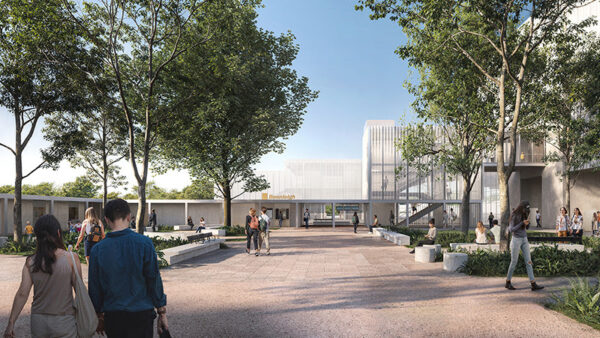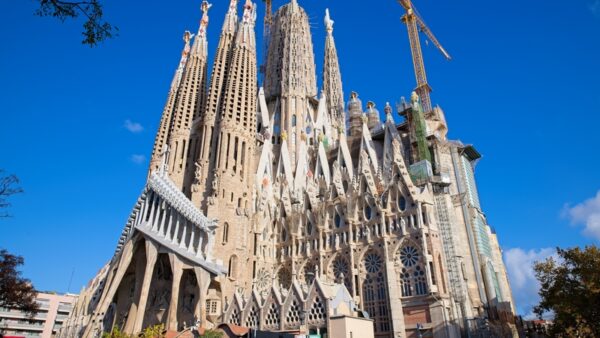Designs have been unveiled for the 29-storey WoHo wooden tower, designed by Norway’s Mad Arkitekter for a site in Berlin’s Kreuzberg district.
The project, which aims to mimic the layout of a typical Kreuzberg quarter across four wooden volumes, will contain units for market rent, as well as social and student housing, a kindergarten, cultural school, bakery and workshop.

Mad Arkitekter beat 14 other proposals to win the architectural competition for German real estate developer UTB Projektmanagement.
Jonny Klokk, a partner in Mad Arkitekter, said: “When we develop urban projects we have two main focuses: to create good and sustainable city life and space for a good everyday life for users and residents.

“Here we have also proposed a utility building where the residents, users and neighbours will be the focus. It has been important to create something that is recognisable to people, despite the unfamiliar heights and volume in this area.”
Images courtesy of Mad Arkitekter
Comments
Comments are closed.











I like the light and airy feel of this development, and especially that it is made from renewable resources.