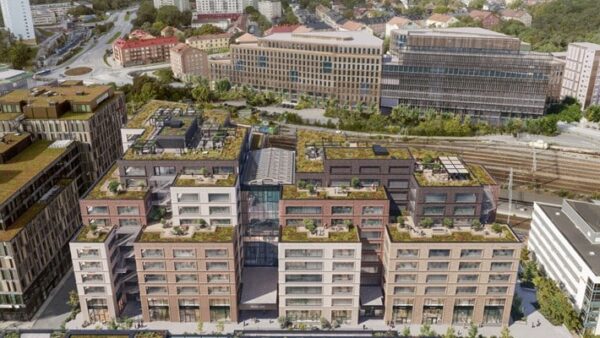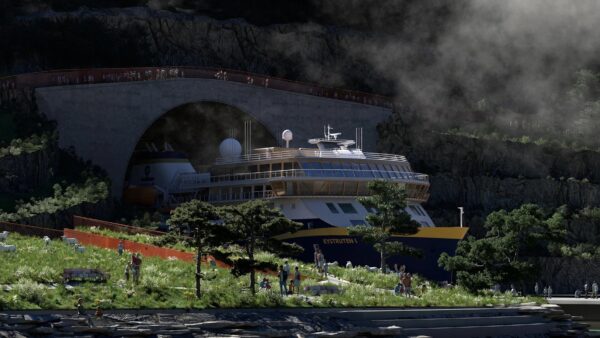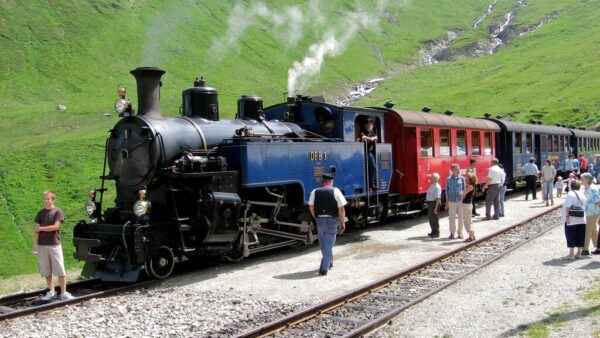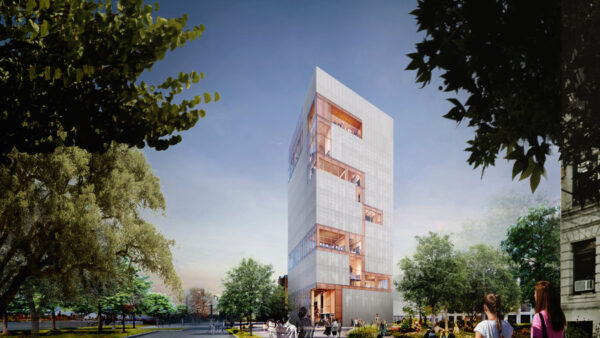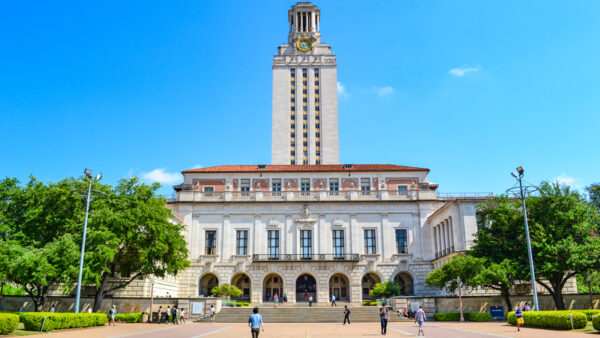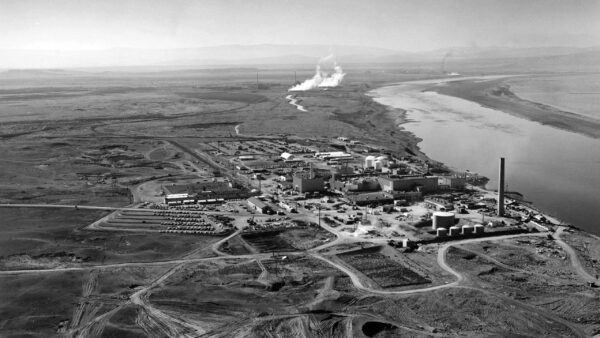Non-profit group the Obama Foundation has released renderings for its 19.3-acre Obama Presidential Centre in Jackson Park on Chicago’s South Side.
The centre will be made up of a public plaza and four buildings, and will be integrated with the surrounding park and green areas. Three of the project’s buildings will be partially embedded in the earth, and a fourth will be a museum with a series of vertically stacked galleries topped by a “Sky Room”.
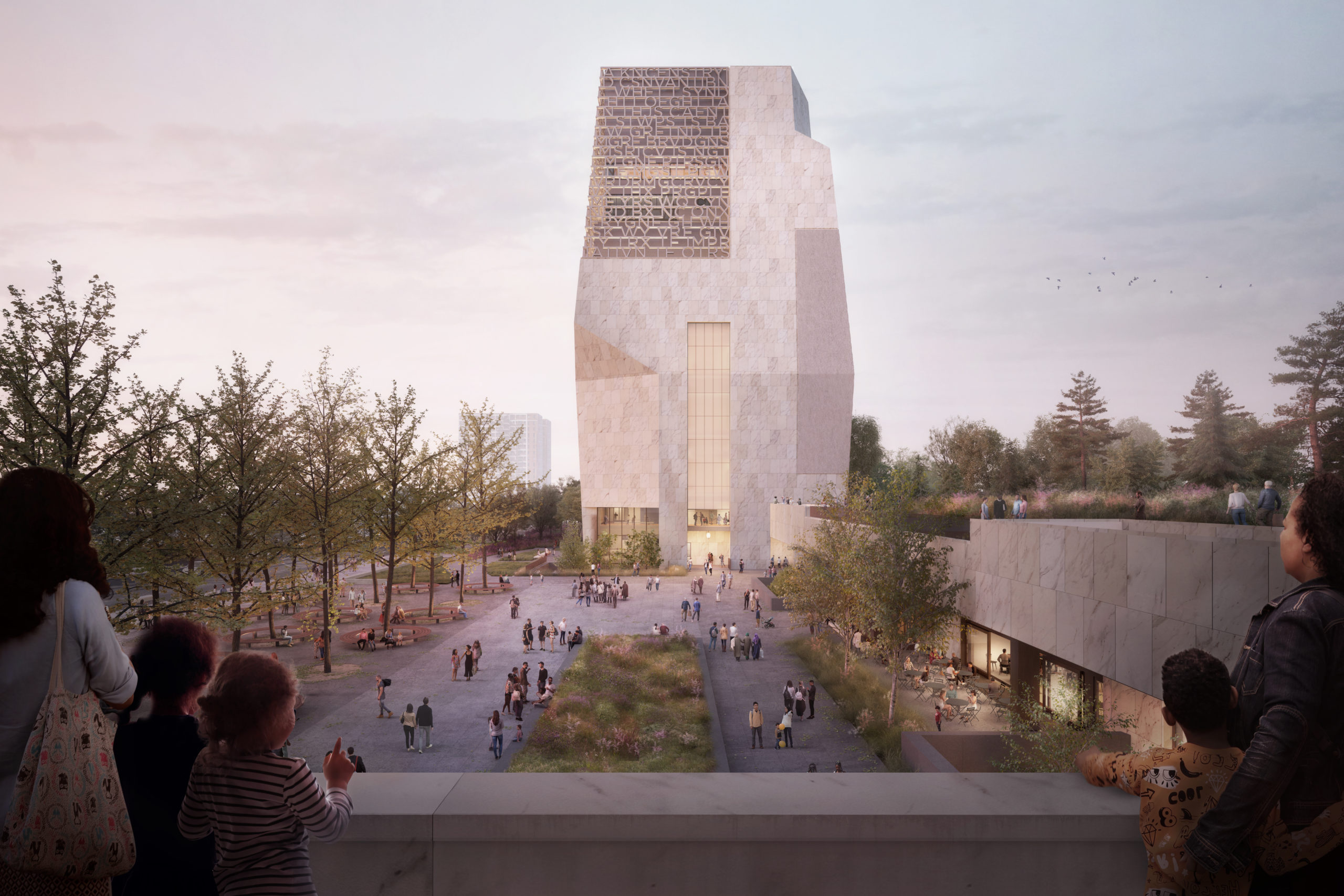
The Obama Foundation originally released designs for the project in 2017. Updates in the latest renderings include:
- Incisions in the museum’s profile to make it “more sculptural”
- The introduction of an 88-foot expanse of glass to the cladding
- Wrapping the middle southeast corner with textured stone rather than carved text.
The project’s two-acre children’s play area will contain a lagoon-themed lower level and a woodland-themed upper level.
Further design changes have been made to the development’s landscape, including a one-acre wetland area that will capture and treat stormwater and feature a wetland walk, a “women’s garden” in the park’s sunken lawn and the addition of more trees.
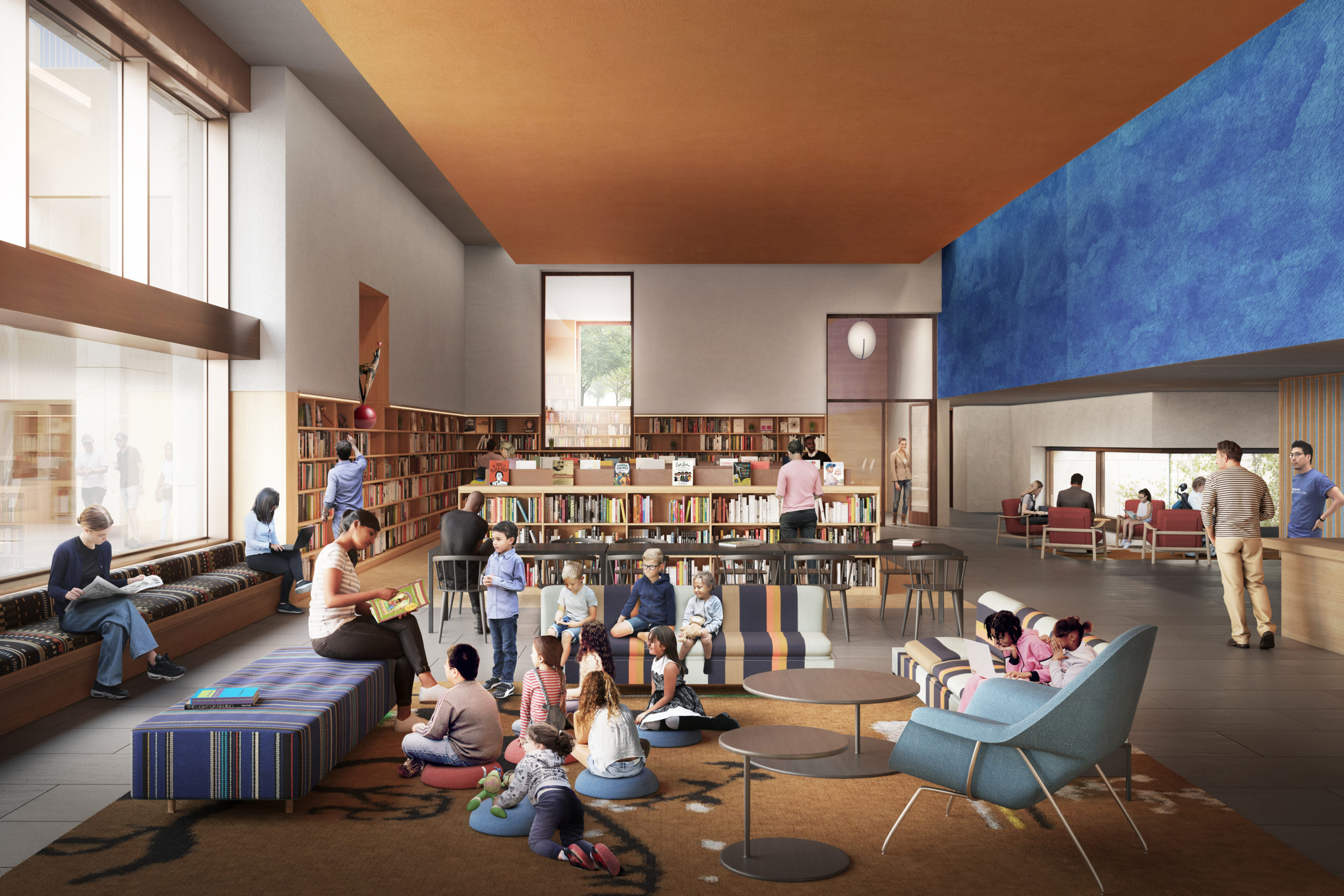
David Simas, the Obama Foundation’s chief executive, said: “We’ve spent the past few years talking with the community and meeting with neighbours and stakeholders to incorporate their input on how the residents of the South Side and the city of Chicago want to experience the Obama Presidential Centre in Jackson Park.
“In response to the feedback we received, we’re presenting updates that create even more ways for the community to enjoy what will become an important and memorable gathering place.”
Images courtesy of the Obama Foundation





