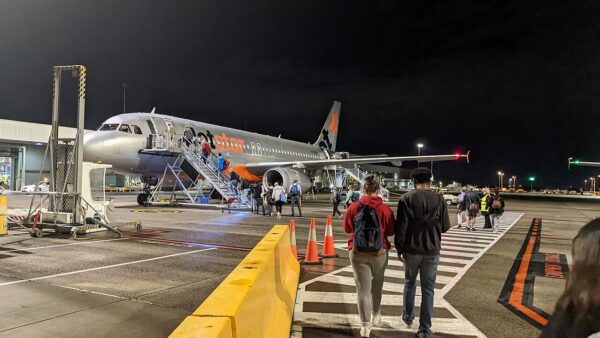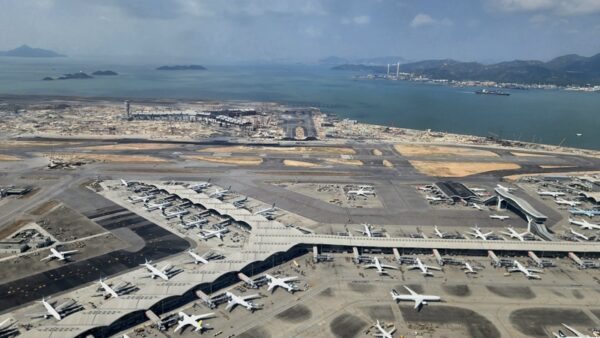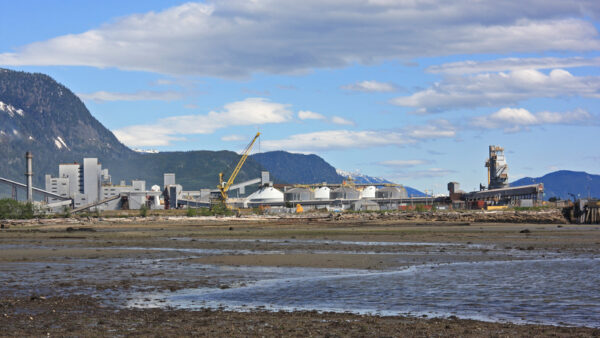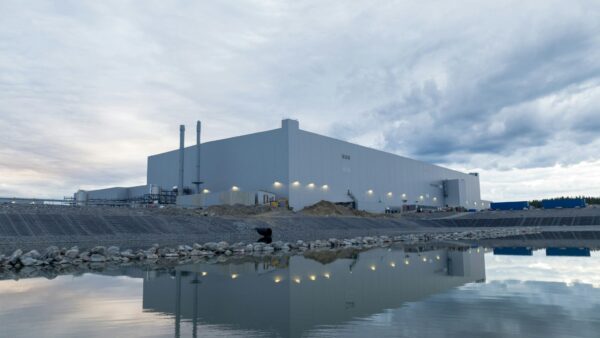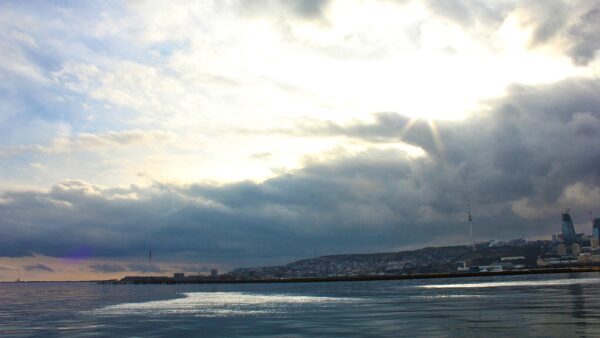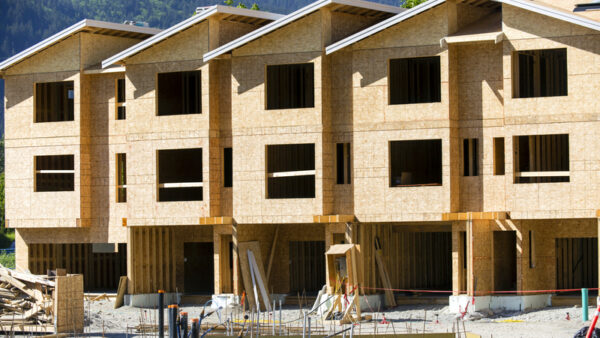Italian architect Carlo Ratti Associati has unveiled its masterplan for the Currie Park waterfront of West Palm Beach, Florida. Its most attention-grabbing element is a “floating plaza” that will allow pedestrians to walk from the centre of West Palm Beach to the middle of a lagoon.
The design of the “plaza” utilises some of the technologies employed in the construction of underwater vessels. For example, the square will sit partially below sea level, and will have a system of responsive air chambers to keep it afloat – similar to the buoyancy tanks used in submarines.
Ratti said: “This project showcases how a new technology allows us to radically redefine the relationship between architecture and water.”
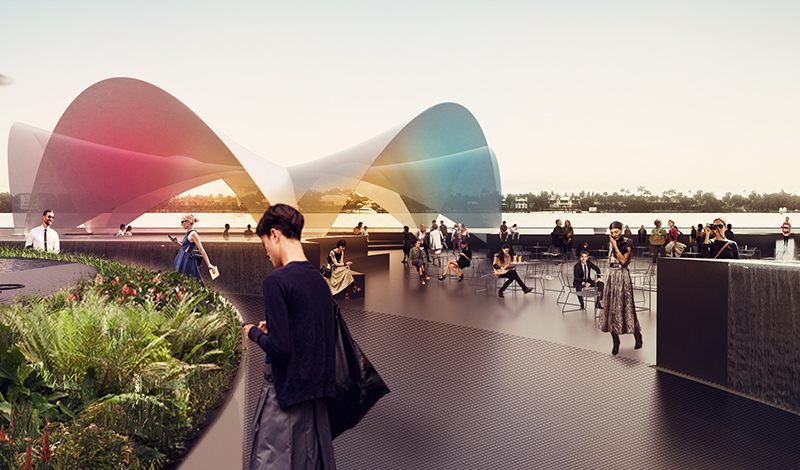
As well as the plaza, the 19ha development will include housing, retail and leisure facilities such as an organic restaurant with its own hydroponic cultivations, a circular pool and an auditorium.
Construction will begin this year and is expected to be complete in 2018.
Images via Carlo Ratti Associati





