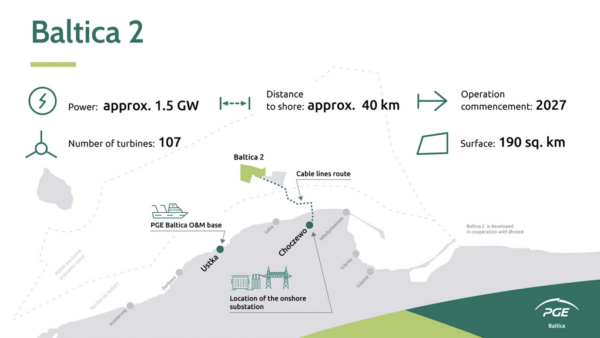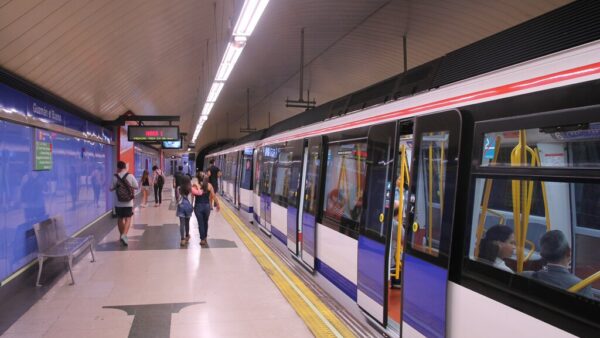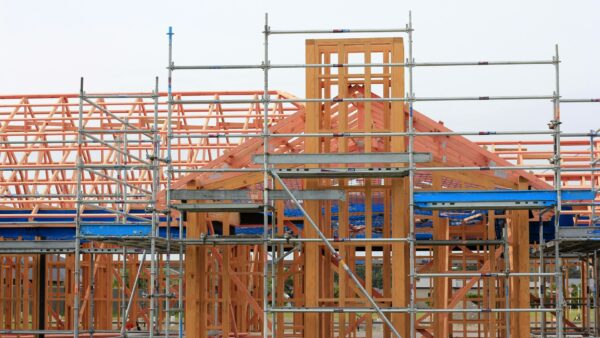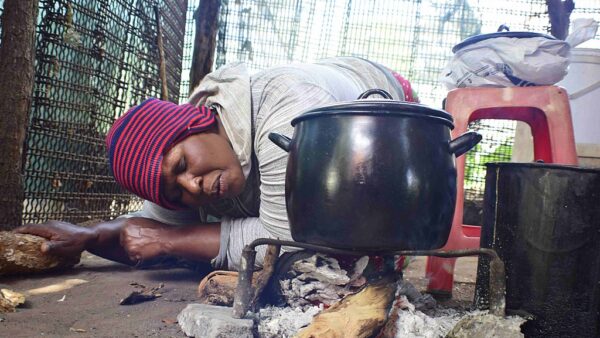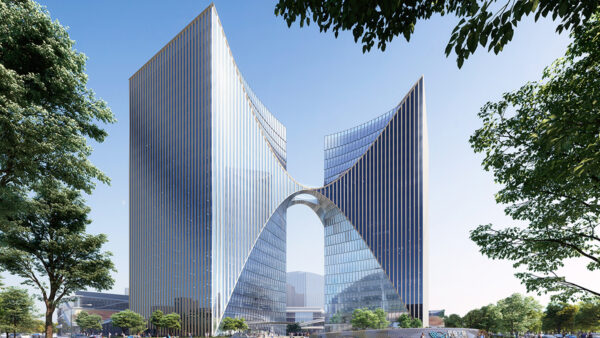Twenty finalists have revealed their entries for a design competition that aims to find housing templates that will be used in future Russian social housing schemes.
The winning entries may be used to house, or rehouse, as many 30 million Russians by 2025.
The competition has been organised by the Russian government and Moscow-based non-profit organisation the Strelka Institute. The aim is to find designs are easily adaptable for different urban contexts and climate conditions and flexible enough to accommodate changes introduced during the construction.Â
The competition brief asked for designs that would minimise costs at all stages of the project, including upkeep, and improve the quality of the residential environment in Russian cities.

Image courtesy of Archifellows/KB Strelka
The participants had to design up to four standard solutions of a residential house for each of the environment models.
The finalists are in the competition’s three categories are:
Low-rise residential:
- Project Group “Pioneer”, based in Chelyabinsk
- Akhmdullin Architects, UFA
- Grupo HDOO, Slovenia
- TARI Architects, Rome
- PPA Arquitetura, Belo Horizonte, Brazil
Mid-rise residential:
- Architectural bureau Plan B, Yaroslavl
- Boustany/Suphasidh/Desfonds + A2OM, Moscow, Paris, Bangkok
- Anarcitects Studio, Rotterdam
- Ad Hoc Architecture, Moscow (pictured)
- Architectural studio 2Portala, Voronezh
- Architectural group DNK, Moscow
- Do Architects, Vilnius
- Escher Company, Chelyabinsk
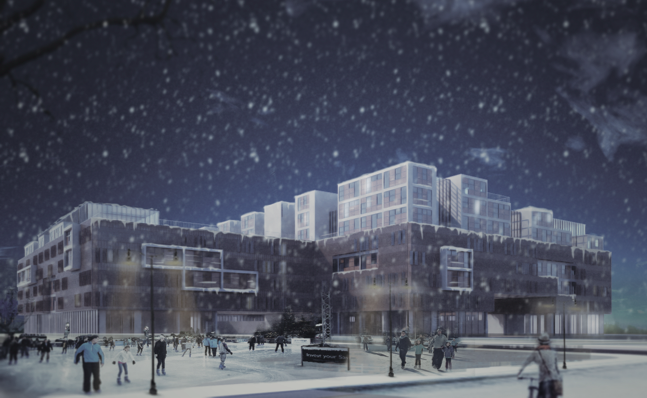
Image courtesy of Luis Eduardo Calderón GarcÃa/KB Strelka
City-centre:
- Da Project, Tyumen
- Bureau ARD, Krasnodar
- Bold-collective, Rotterdam
- Sara Simoska, Skopje
- Luis Eduardo Calderón GarcÃa, Bogotá (pictured)
- Pole-Design, Moscow
- Archifellows, Moscow (pictured)
The winning proposals will be announced in April 2018.Â
Top image courtesy of Ad Hoc Architecture/KB Strelka





