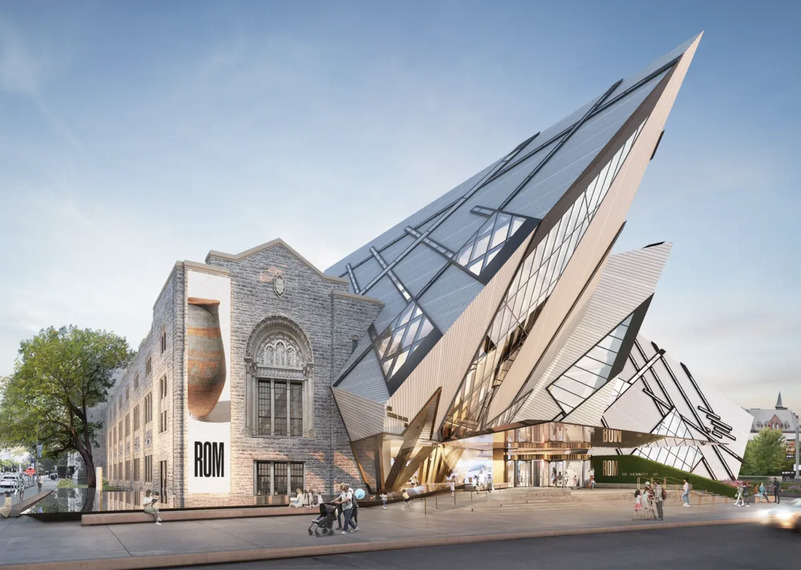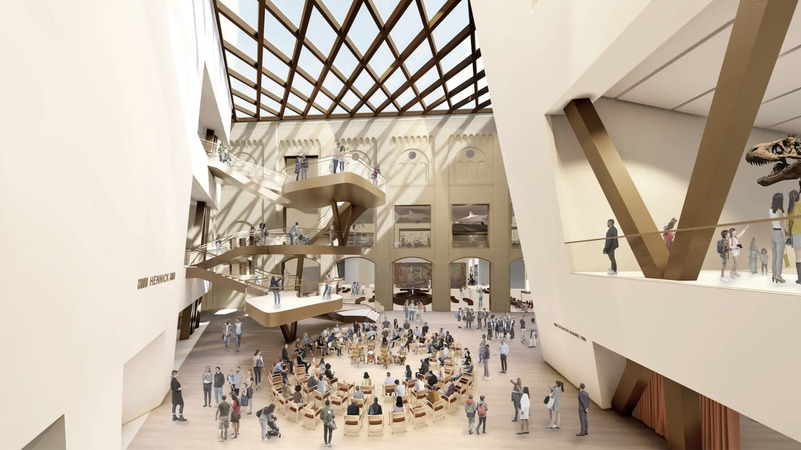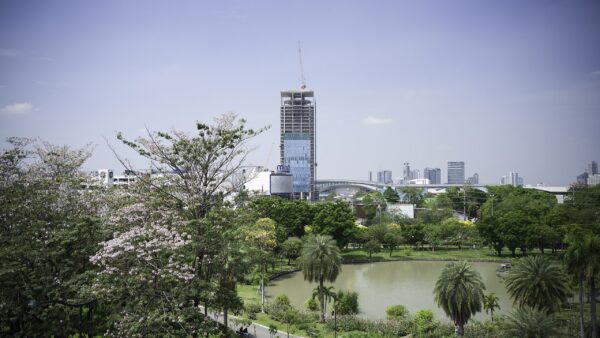
The extension and renovation of Toronto’s Royal Ontario Museum (ROM), designed by Canadian firm Hariri Pontarini Architects, has been announced.
The OpenROM project will refurbish 86,000 sq ft of space on the main floor and add 6,000 sq ft of galleries to the second and third levels, as well as a redesigned floor-to-ceiling glass entrance with a bronze canopy on Bloor Street.
Inside, an open foyer will contain artworks and items from ROM’s permanent collection. There will be an open oculus in the ceiling to draw visitors’ eyes to the dinosaur galleries above (the ROM combines natural history, art and world culture).
The Hennick Commons atrium will contain a 2,400 sq ft performance space adjacent to a lily pad staircase that offers viewing platforms.
A water feature will be added on the museum’s exterior, wrapping around the heritage façade at the corner of Bloor Street and Queen’s Park.

Josh Basseches, ROM’s director, said: “This is an opportunity to truly throw the doors of the museum open, both literally and figuratively, and invite more people in to experience all ROM has to offer. We want people from down the block and around the world to feel like this is a place for them, where they are inspired and belong.”
Siamak Hariri, Hariri Pontarini Architects’ founder, said: “We’re going to re-introduce ROM to Toronto with a design that, in effect, turns the museum inside out. We’re going to bring daylight and views deep inside and create new connections with Bloor Street, within the ground floor public spaces and the galleries themselves.”
Construction on the project is due to begin in 2024 and the museum is planned to remain open to visitors throughout the three-year work period.










