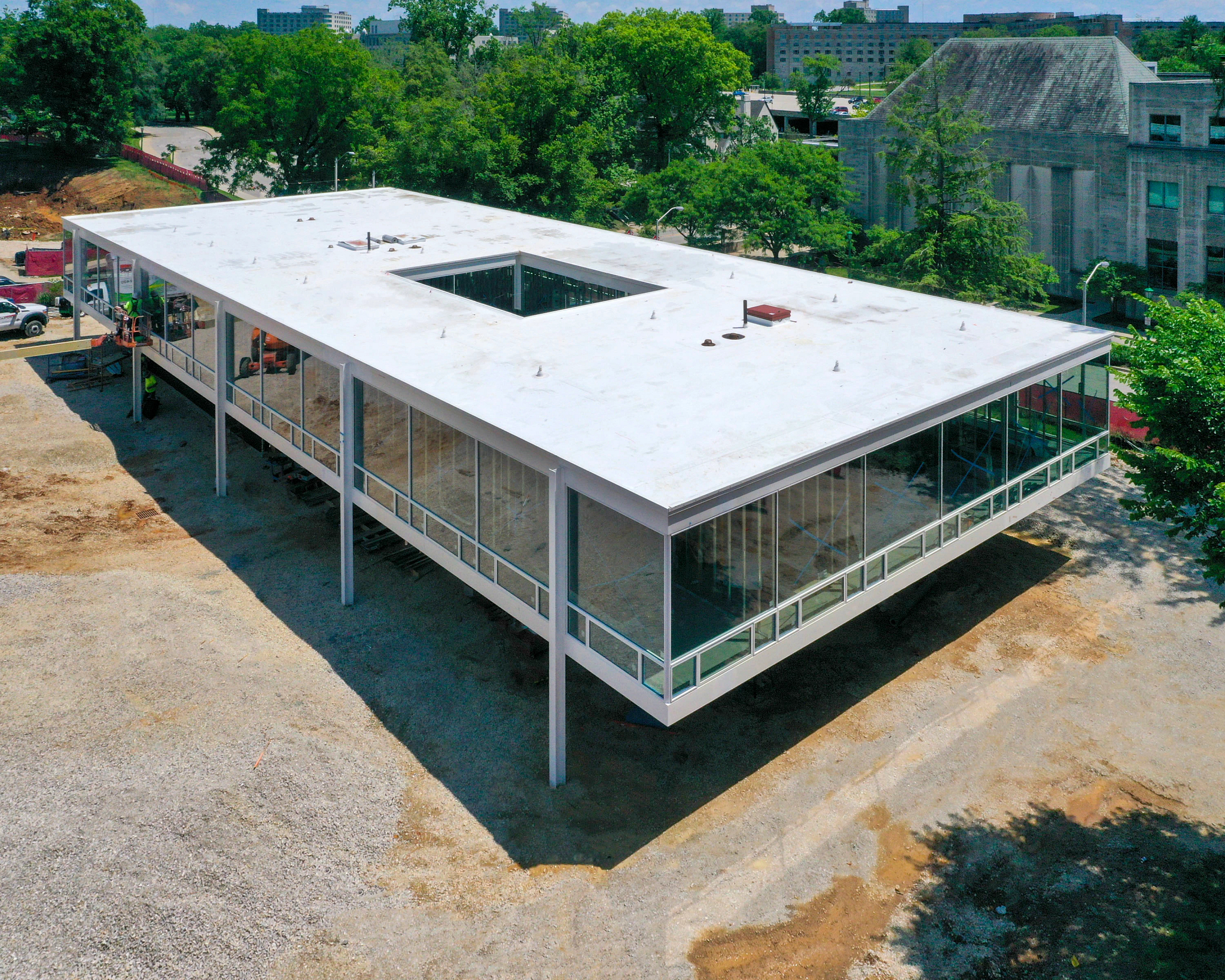An unearthed designed by the German-American modernist architect Ludwig Mies van der Rohe has been adapted by New York firm Thomas Phifer and Partners for Indiana University’s (IU) Eskenazi School of Art, Architecture + Design.
Mies’ 1952 design was for an IU fraternity house that was later abandoned for lack of funds. It was rediscovered by Sidney Eskenazi in 2013 in the Mies archive of New York’s Museum of Modern Art.
The 10,000 sq ft, two-storey building is a 60ft by 140ft rectangular structure clad in white-painted steel. It has 10 sq ft floor-to-ceiling windows on the second floor and a central atrium.

Michael McRobbie, IU’s president, said: “This building, situated in the centre of our beautiful Bloomington campus, will serve to inspire and elevate IU’s students of art, architecture and design, as well as our excellent faculty, as it advances the growth and development of one of IU’s newest schools.
“To acquire a building for the campus designed by Mies van der Rohe is the equivalent of IU’s Eskenazi Museum of Art acquiring a new Picasso or Pollock.”
The development is due to be completed in autumn 2021.
Images courtesy of IU/Hadley Fruits










