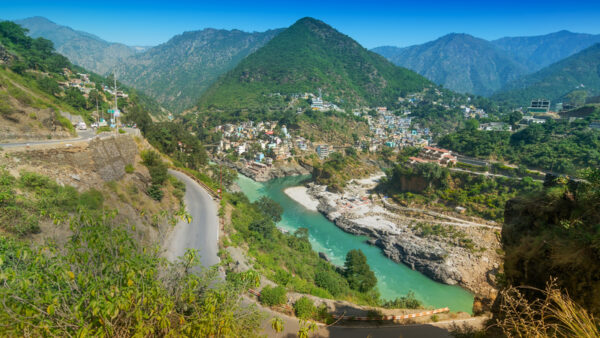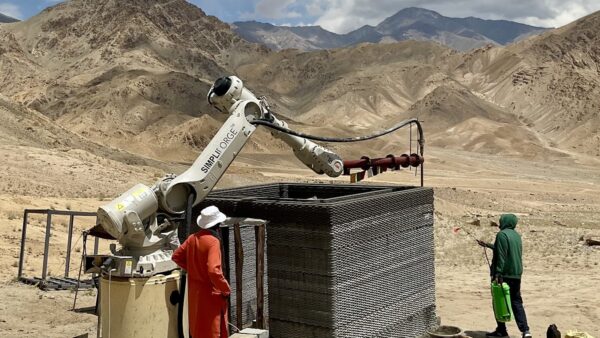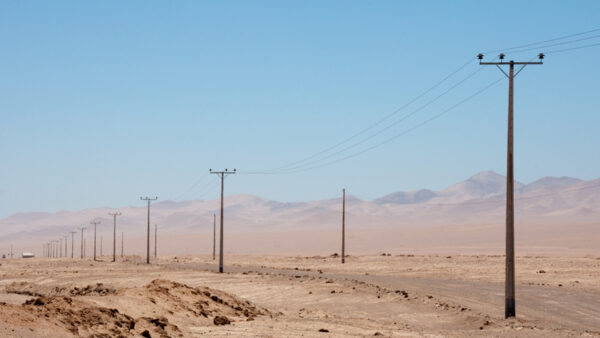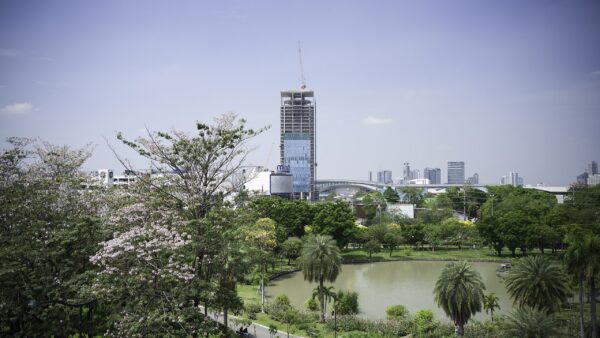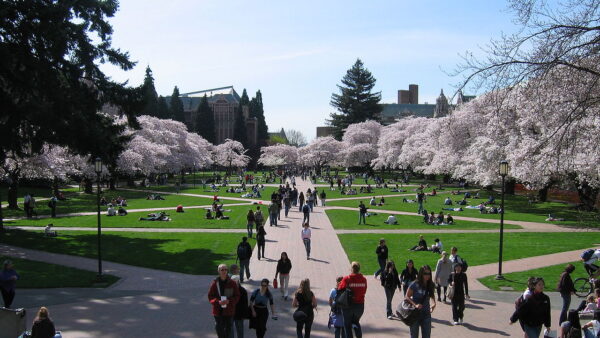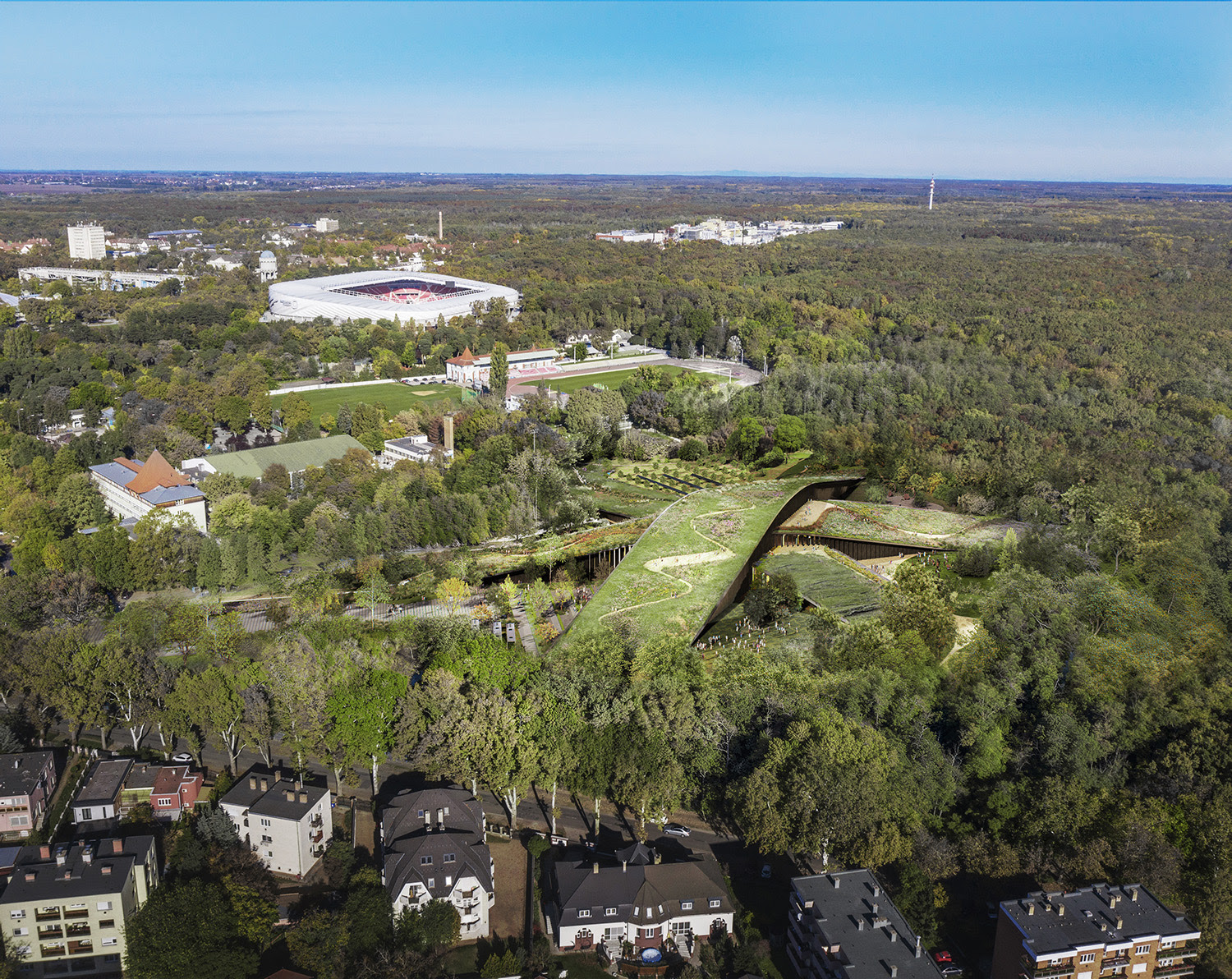
Danish architect Bjarke Ingels Group (BIG) has won a design competition for the new, 23,000-sq-m site of Hungary’s Natural History Museum in the country’s second city of Debrecen.
Hungary’s Ministry of Culture and Innovation wants to move the museum there from Budapest to make Debrecen a culture and education hub.
The new site is nestled in the centuries-old Great Forest, or Nagyerdő, in the northern part of the city.
It will have permanent and temporary exhibition halls, educational and research facilities, and public amenities.
Camouflaged building
BIG’s proposal has three overlapping ramps draped over the main building, landscaped with walkways and native plants.
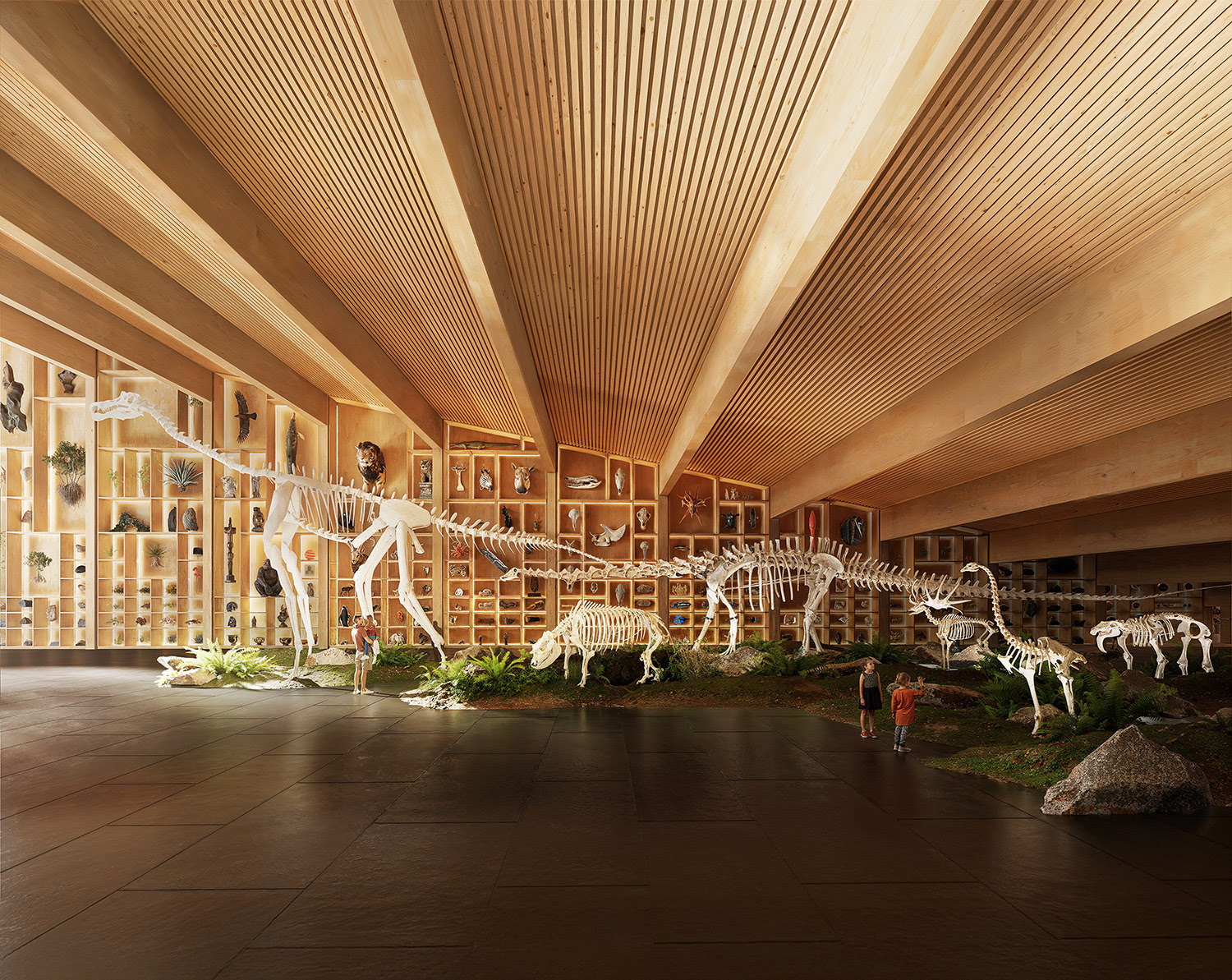
The idea is to camouflage the building among the trees, and create an attractive park feature with views over the city.
The main building is built of mass timber, with a façade of locally sourced charred timber panels.
It’s partially sunken into the ground to blend in better with the forest.
Geothermal loops will provide heat and photovoltaic panels will provide electricity.
‘Man made hill in a clearing’
“Rather than simply preserving the site, the building restores and enhances it, regenerating biodiversity while quietly adapting to its surroundings,” said BIG partner Hanna Johansson.
“Natural history is a subject dear to me – so dear that I named my oldest son Darwin,” said founder Bjarke Ingels.
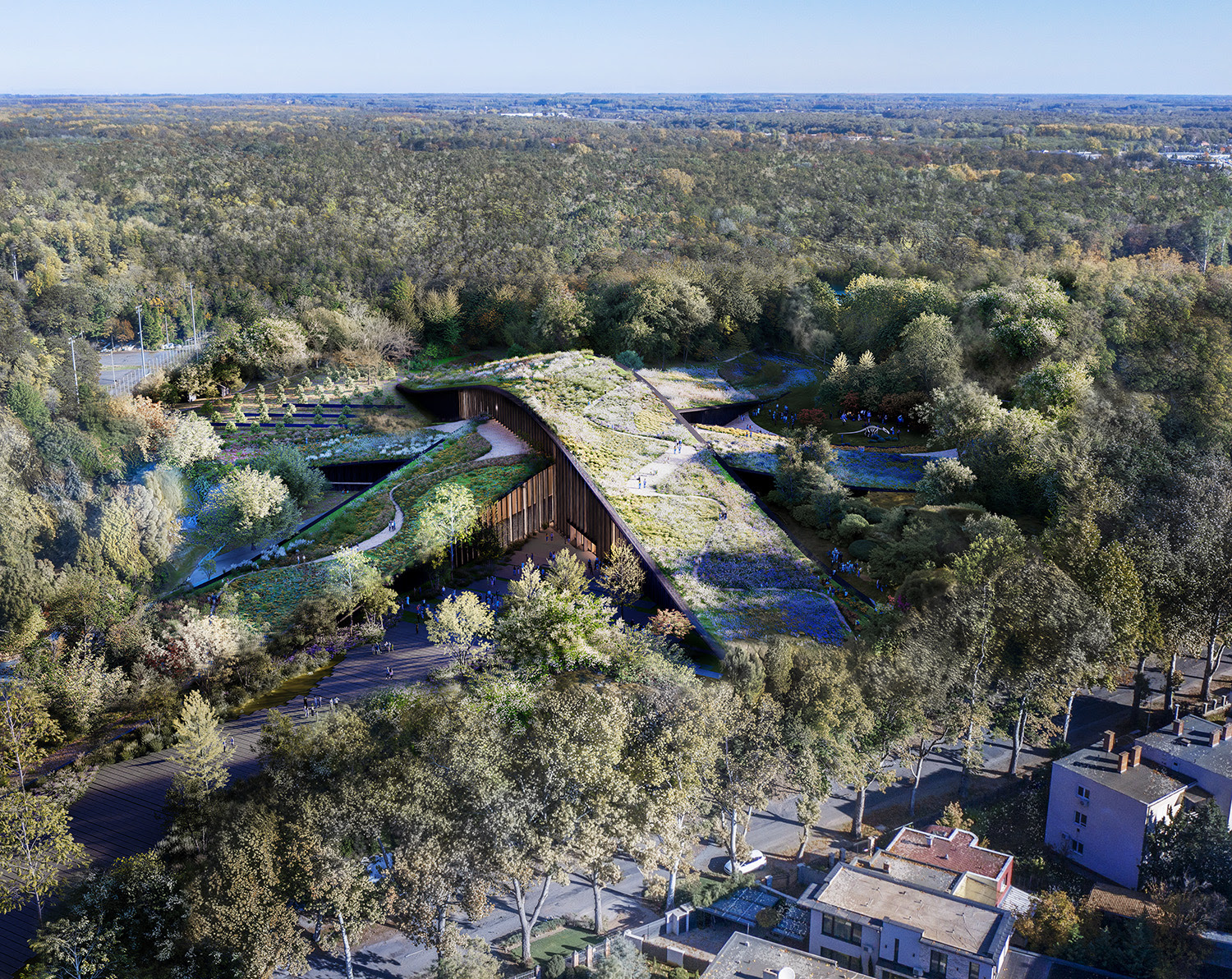
He said he wanted “intersecting ribbons of landscape overlap to produce a series of niches and habitats, halls and galleries”.
“The result is a man made hill in a forest clearing; geometrically clear yet softly organic – an appropriate home for the wonders of the natural world.”
BIG worked with Vikár és Lukács Építés Stúdió, Museum Studio and TYPSA on the project.
- Subscribe here to get stories about construction around the world in your inbox three times a week





