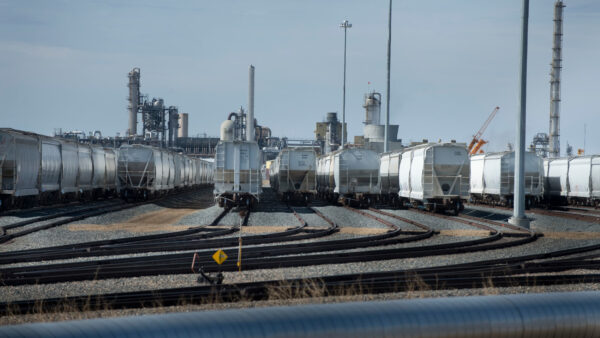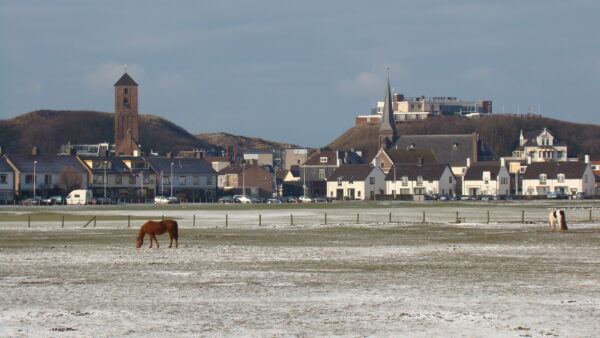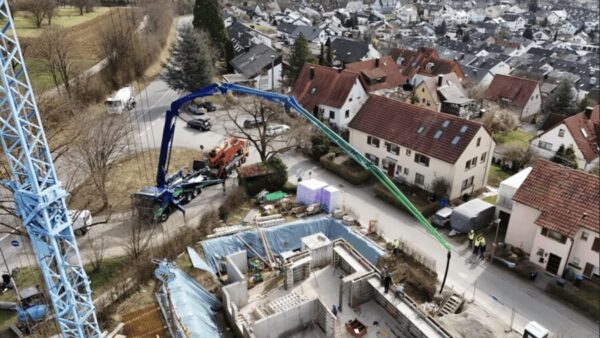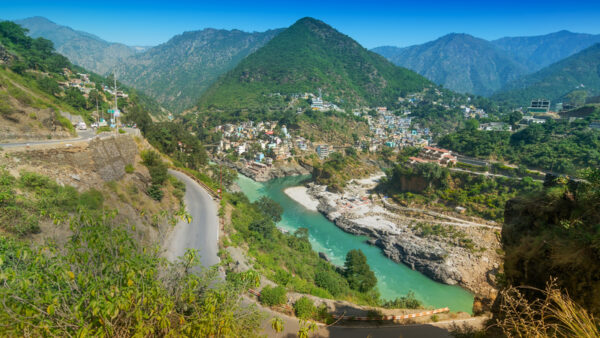Swiss architect Herzog & de Meuron has unveiled its final design of the 28,000 sq m Vancouver Art Gallery in the city’s Downtown Peninsula, following the raising of US$101m in private and public-sector funding.
The 28,800 sq m gallery will contain a “low” and “tall” buildings, a courtyard, exhibition galleries as well as a resource centre for research and an auditorium.
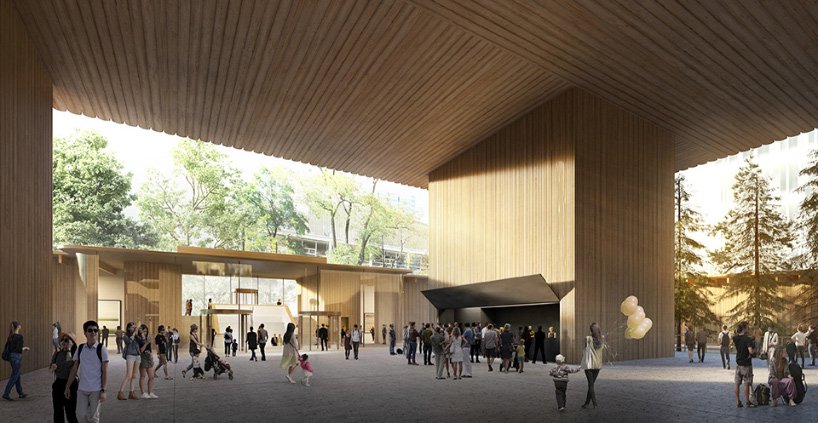
According to Herzog & de Meuron, the low building will house a “continuous street front” with entrances to the courtyard from all four surrounding streets. The courtyard is open to the public and will contain art installations, performances, concerts and evening film screenings.
The tall building will be based on four cores, rising 12m above the courtyard, and will house the auditorium, its lobby, and gallery offices.
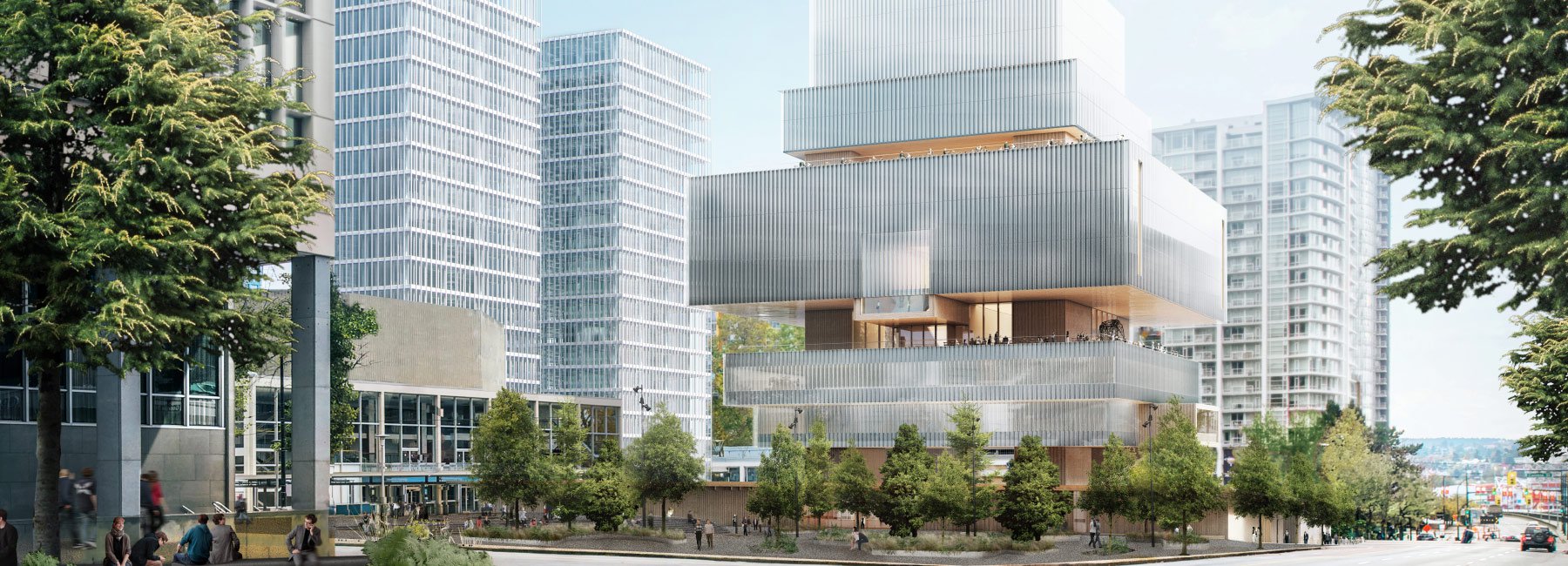
Christine Binswanger, a partner in Herzog & de Meuron, said: “The project has a civic dimension that can contribute to the life and identity of the city, in which many artists of international reputation live and work. The building now combines two materials, wood and glass, both inseparable from the history and making of the city.”
Work on the design was initially launched in 2014.
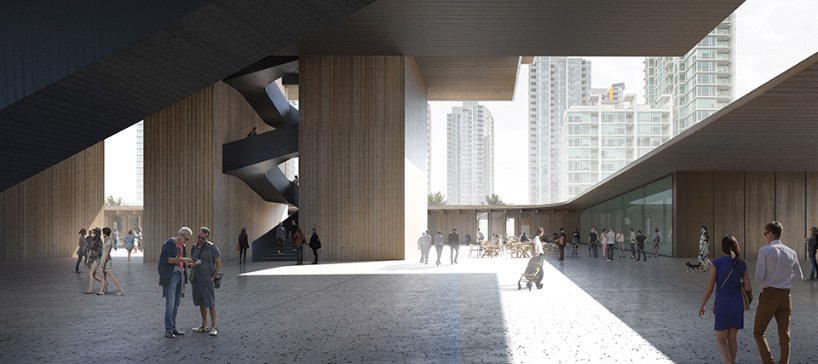
The Vancouver Sun reports that the gallery will open in 2023.
Images courtesy of Herzog & de Meuron





