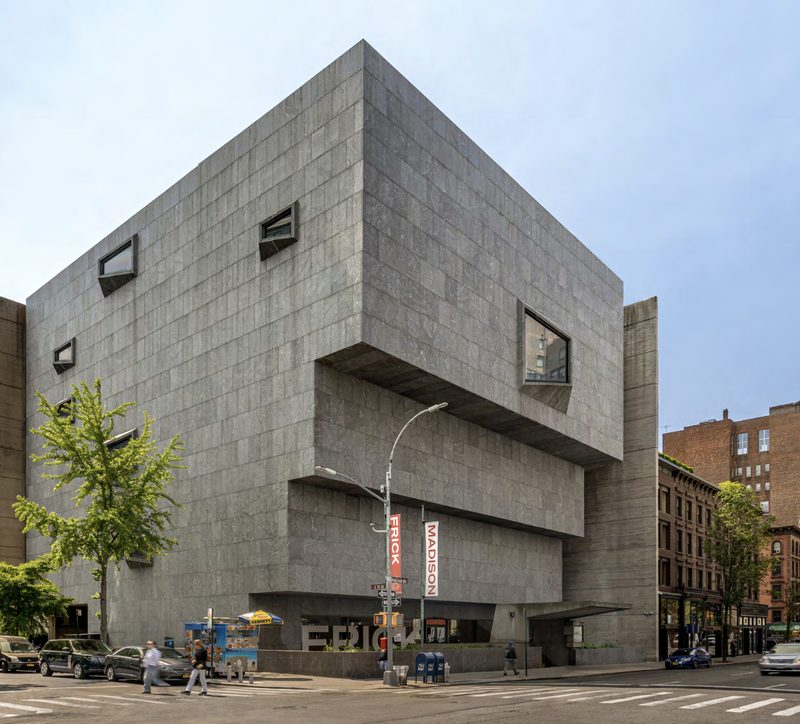
Swiss architect Herzog & de Meuron and New York’s PBDW Architects have been selected to renovate 945 Madison Avenue in New York City into the headquarters of art broker Sotheby’s.
That address is also known as the Breuer Building, after architect Marcel Breuer, who designed the seven-storey brutalist structure that opened in 1966 and previously served as a branch gallery for the Metropolitan Museum of Art and the Whitney.
Herzog & de Meuron aim to reinstate the architect’s vision, while adapting the 7,138 sq m building to Sotheby’s needs, including adding a gallery space, auction rooms, exhibition areas for multiple collections and a restaurant.
Jacques Herzog, Herzog & de Meuron’s co-founder, said: “The Breuer Building is an amazing architectural icon of postwar modernism which we – like all architects – have always admired.
“We have always placed great importance on working with existing buildings, not only from a sustainability perspective but also as a conscious engagement with structures from another era that need to be prepared for the future – catering to different users and programmes.”
Work on the project is due to begin next year.
- Subscribe here to get stories about construction around the world in your inbox three times a week
Further Reading:










