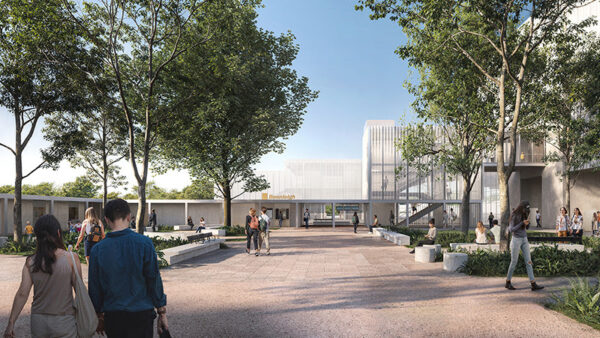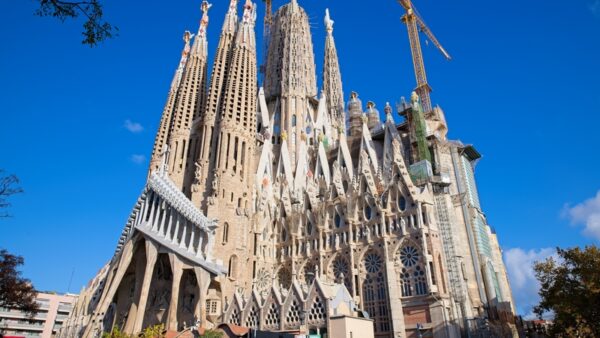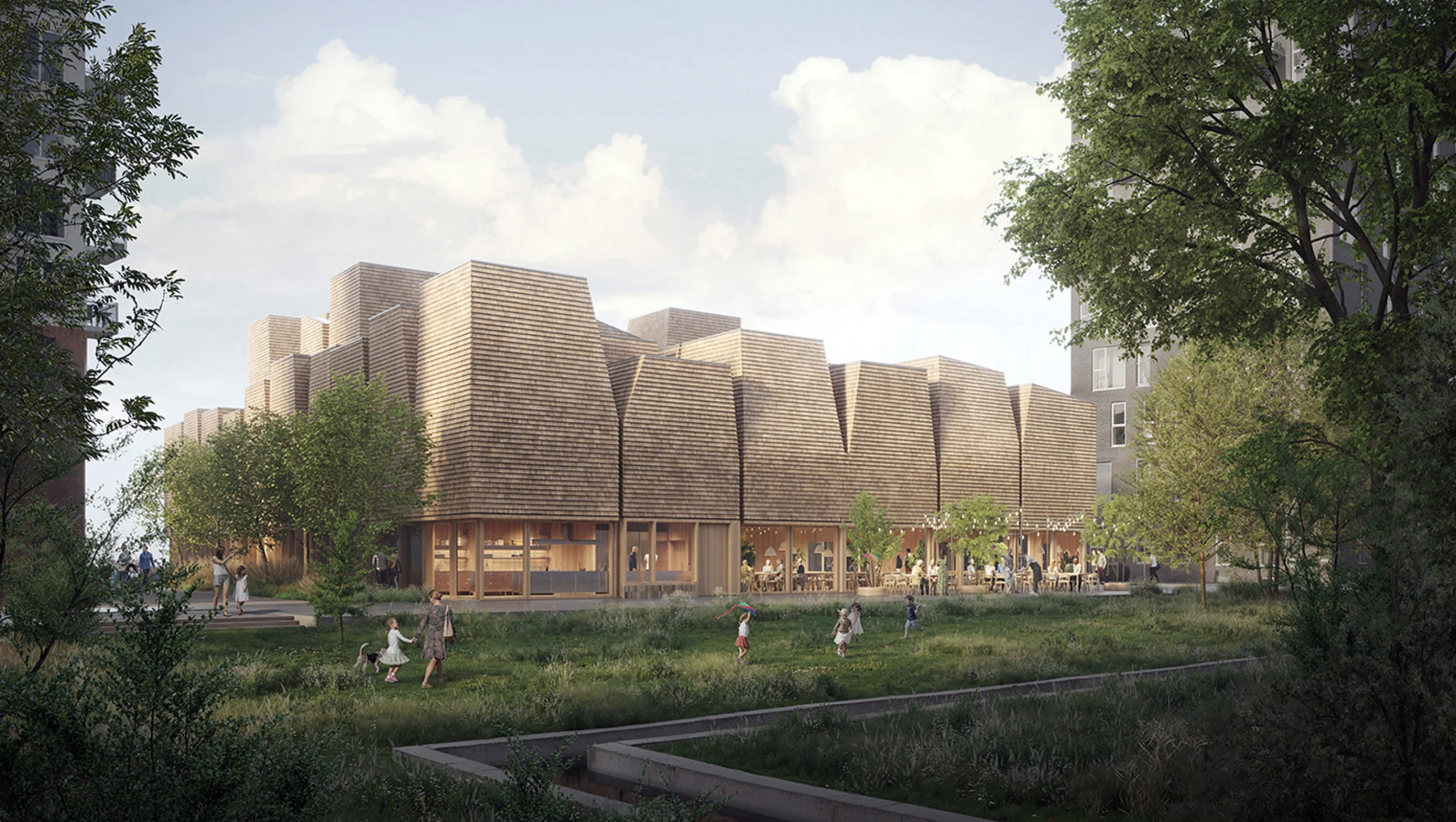
A design by Danish architect Henning Larsen has been selected for the 1,750 sq m Ørestad Church in Copenhagen, the first in the city for more than 30 years.
The design is intended to recreate the impression of a meeting place in a forest glade. So, it is made from wood and has open skylights allowing shafts of sunshine to fall on the congregants.
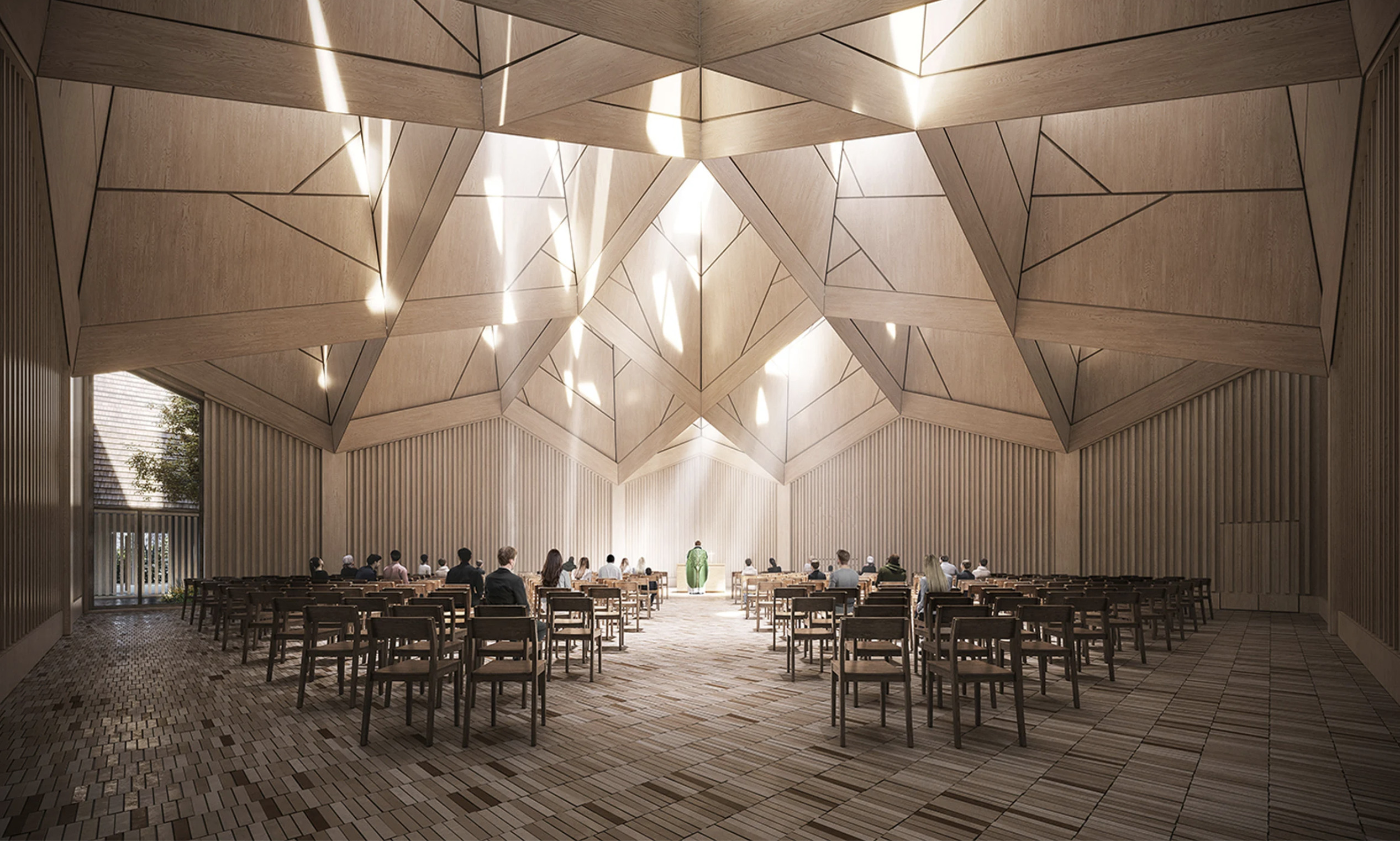
The shingle façade is rough “like the bark on a tree”, and the glazes on the continuous brick floor are intended to evoke fallen leaves as they rise to form benches, inglenooks and podiums.
The church will also contain a shielded courtyard, church office and a cultural space that can be used for activities such as concerts or lectures.
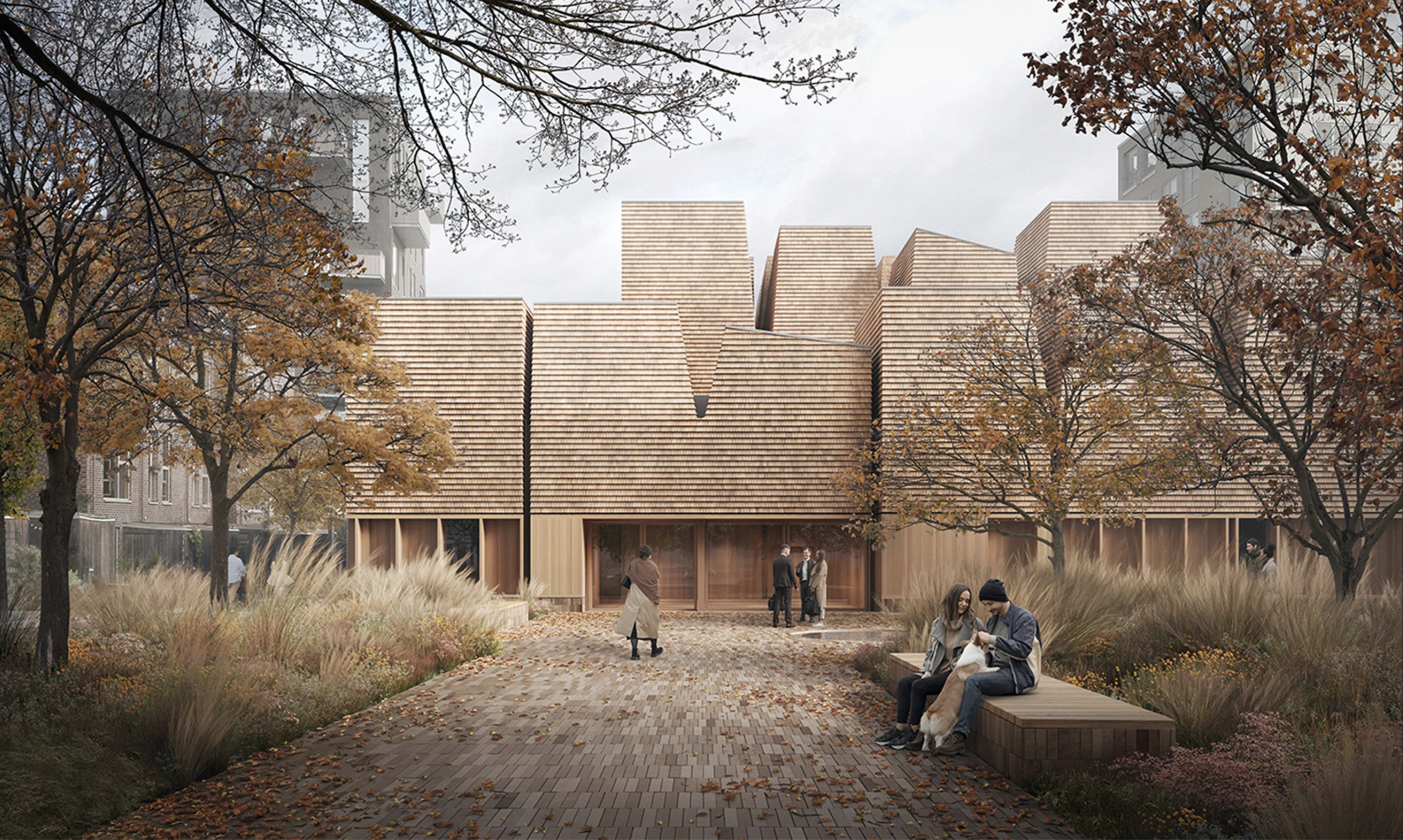
Jacob Kurek, Henning Larsen’s global design director, said: “The intention is to create a church that can command attention, untouched by the bustle of the city, filled with spaces of distinguished simplicity that offer residents solace from their everyday life.
“Tasked with designing a building that lingers in your mind, we have chosen to create a building that sits in complete harmony with its surroundings.”
Construction on the project is due to begin in 2024 and be completed in 2026.









