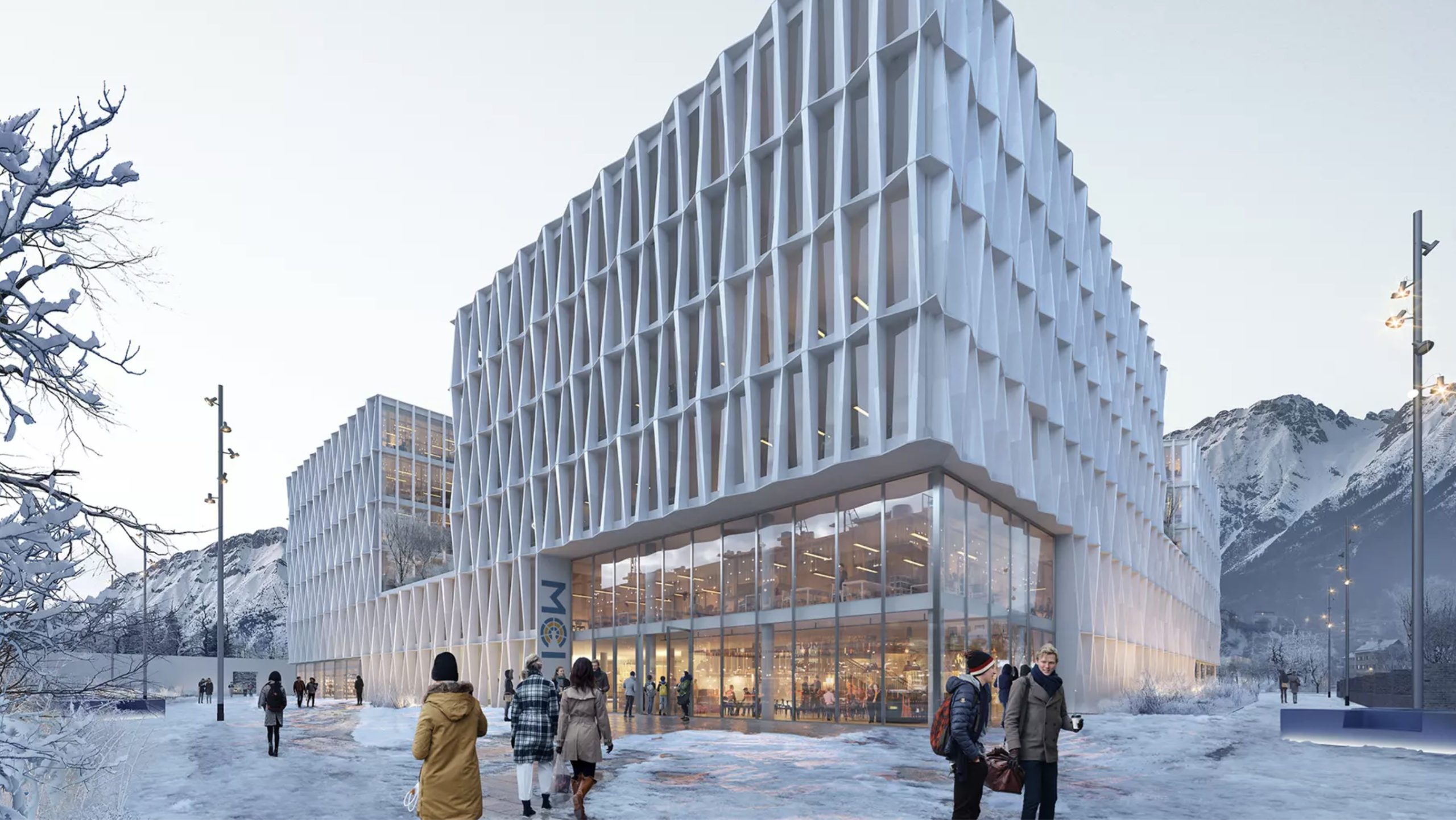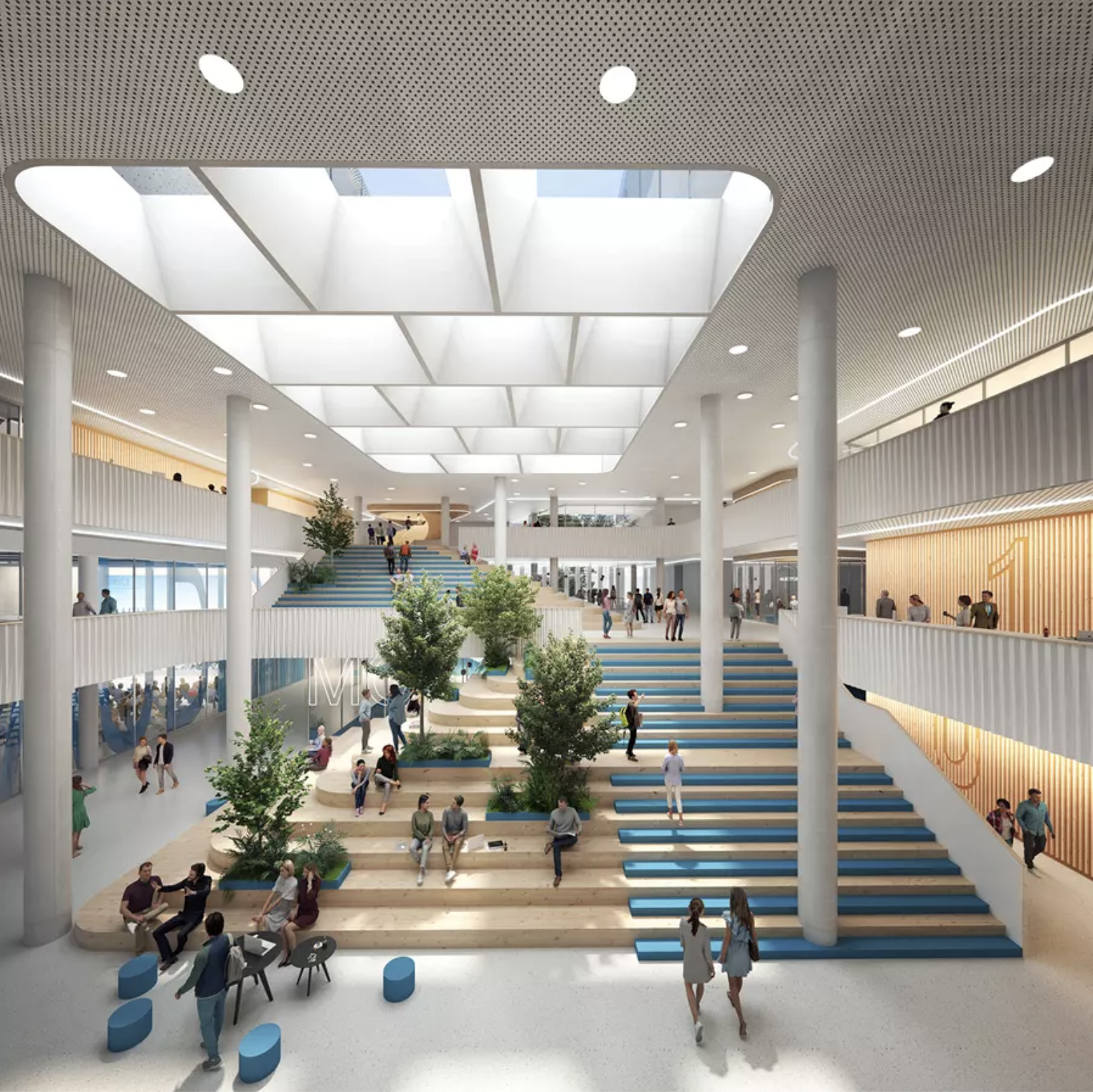
Danish architect Henning Larsen has won a two-stage design competition for a campus building at Management Centre Innsbruck (MCI) with views of the Alps from every window.
The 35,000 sq m building, located on the edge of the Innsbruck city centre, will link the Hofgarten park with the University of Social Sciences.
The structure is designed to have no back or front, with each façade containing entry points that aim to reduce the building’s scale.
The ground level’s outer edge will contain lecture halls, while the centre will house learning and community space. The building’s upper floors are split into two sections, one with spaces for faculty, administration and students, the other containing laboratories and research spaces.

Each side of the building contains a space reflecting the surrounding landscape: the mountain-facing north garden contains alpine flowers and the southern city-facing side functions as an urban terrace.
Lucas Ziegler, Henning Larsen’s associate design director, said: “We found a wealth of inspiration in the landscapes and geography of Tirol, especially in the way changing light alters the way you see the mountains throughout the day. The façade is an interpretation of this – the depth, verticality, and angularity of the façade gives the building an appearance that changes throughout the day and the seasons.”
Construction on the project is due to begin in autumn 2023 and be completed by 2025.










