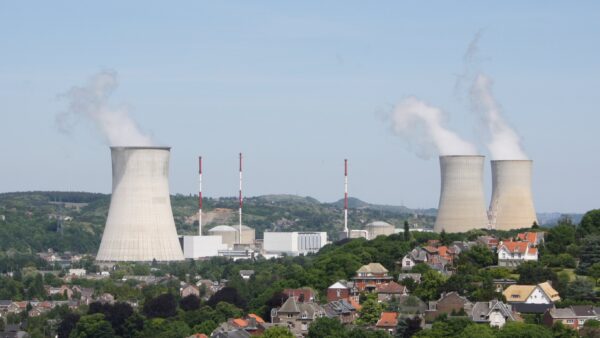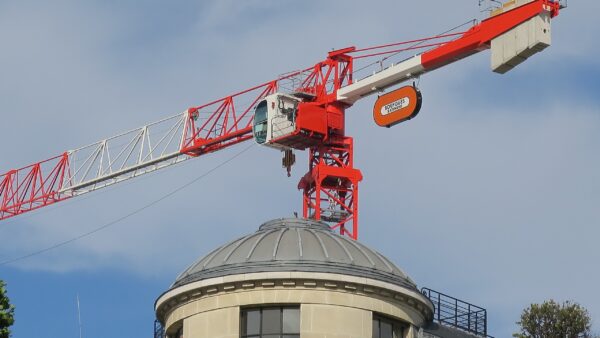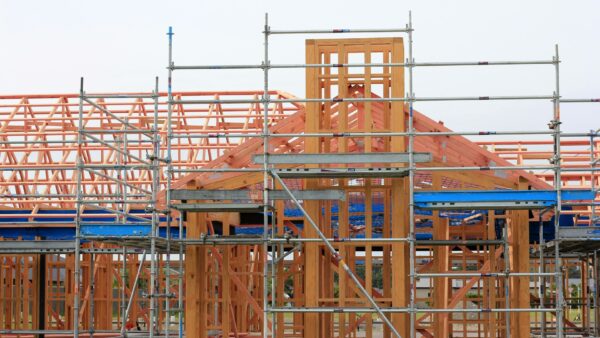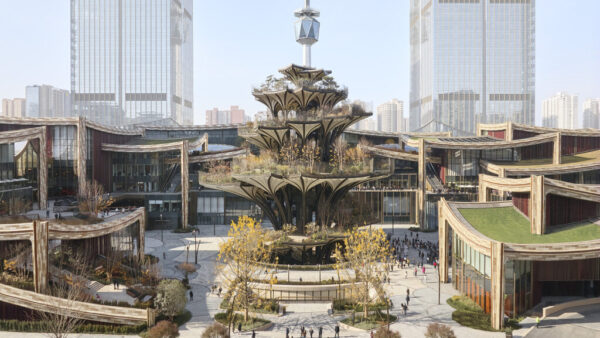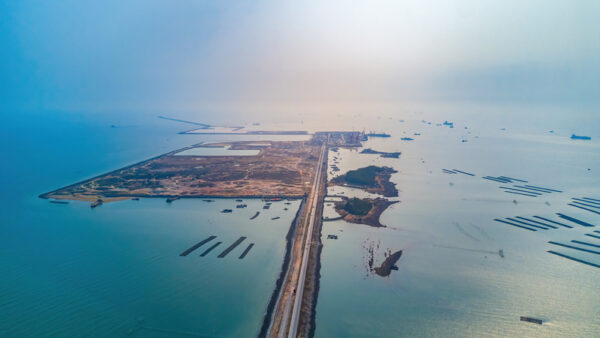UK firm Nex-Architecture has designed a refurbishment of the Royal Air Force museum to coincide with the organisation’s centenary in 2018.
The project aims to revitalise the existing building, which is sited on the edge of the former Hendon aerodrome in north London, with new buildings and spaces across “a greener setting”.
A circular “taxiway” at the heart of the site will allow access to all exhibitions.
A new entrance and visitor centre will act as a welcome and orientation point, complete with a foyer signaled by a “dramatic” 40m long entrance with a deeply cantilevered roof canopies for sheltering large crowds.
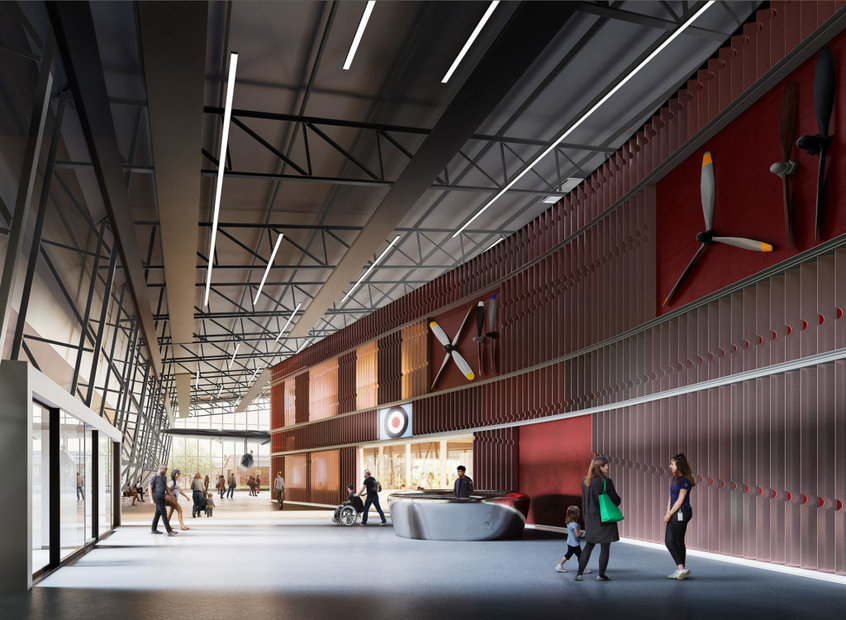
Inside, the hangar will be reconfigured to incorporate a central volume containing a café, shop, members’ room, public viewing galleries and flexible-use spaces
Inspired by the overlapping blades of a jet turbine engine, the building is clad in aluminium fins arranged to create “changing perceptions of transparency and solidity as visitors move around the building”.
Nex are creating a 170-seat restaurant by converting a semi-derelict officers’ mess dating from the 1930s.
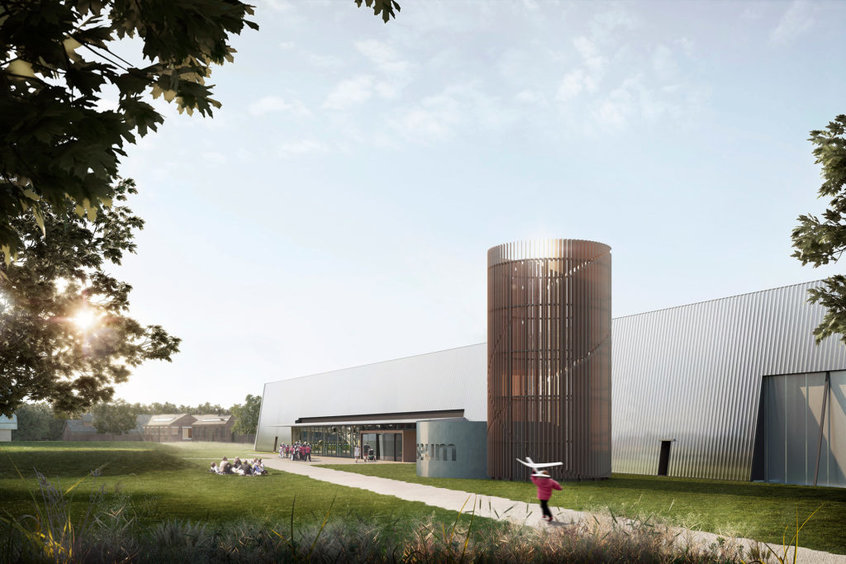
The original brick walls and steel roof trusses will be complemented at lower level with ash paneling, display cabinets and stained oak flooring.
Work on the 5,200 square metre project will begin in January 2017.
Images via Nex-Architecture





