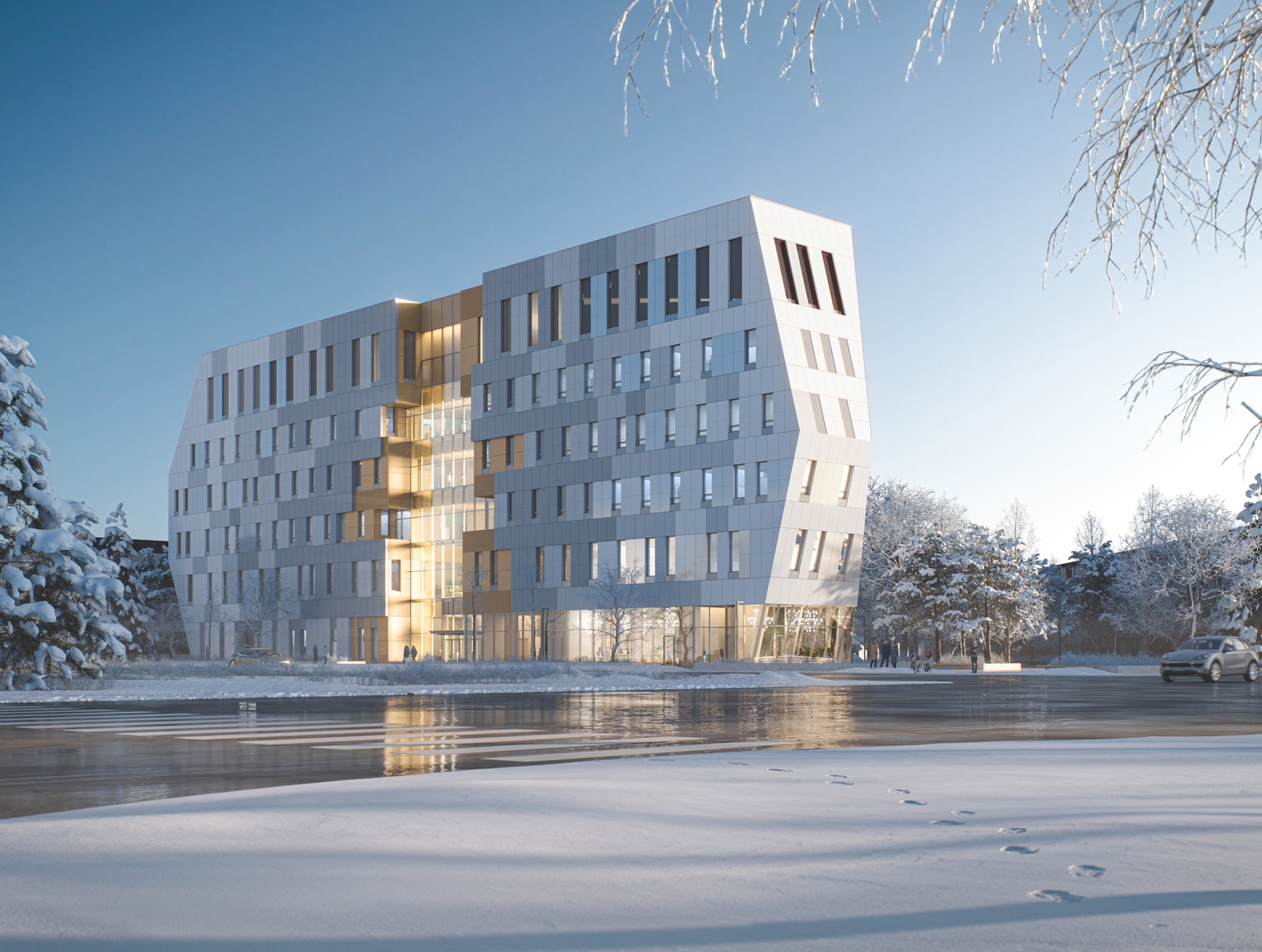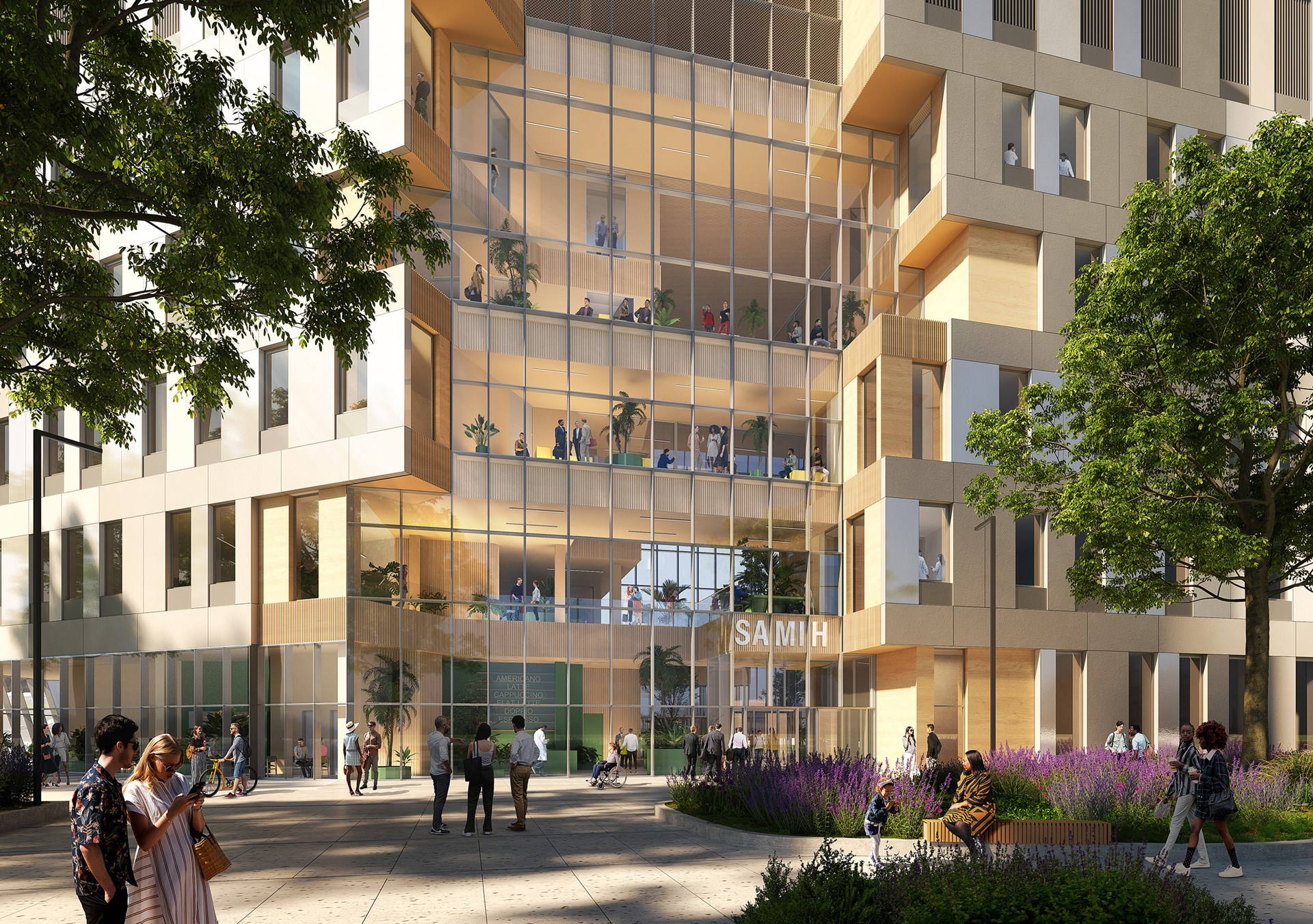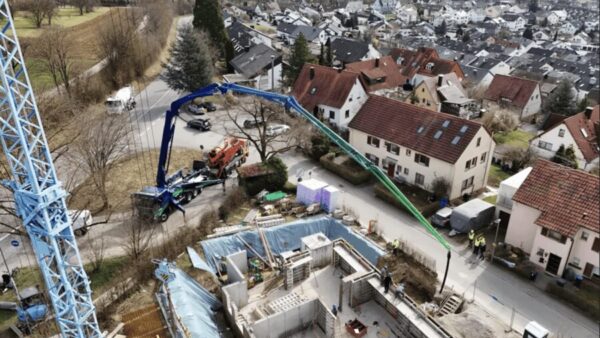
Dutch architect MVRDV and Canada’s Diamond Schmitt have designed a building for the University of Toronto’s Scarborough Campus.
The project will give the Scarborough Academy of Medicine and Integrated Health (SAMIH) laboratory spaces, classrooms, offices, a psychology clinic and a pharmacy.
The design has a five storey public atrium at the centre, which MVRDV describes as a “fissure in a boulder”. It creates an passage through the central axis of the building. Offices and classrooms will be located on the western side and labs will be on the east.

Much of the building is wrapped in a façade of solar panels, with transparent cladding at ground level.
Don Schmitt, Diamond Schmitt‘s principal, said: “The design of SAMIH is one that is focused on healing. Not only in its role as a place of integrated health education, medical education and research, and commitment to healing people, but to envisioning an architecture that is healing for the environment.
“Our vision is about creating community, between students, faculty and those that will use the building, and with the academy’s greater surroundings.”

Nathalie de Vries, MVRDV’s founding partner, said: “A university building that also serves as a much-needed facility for the local community deserved a building that would celebrate and display that mixture – and that’s what we hope to do with this atrium, creating visual and physical connections between all the different parts of the building to give insights into everything that is happening here.”
Further Reading:










