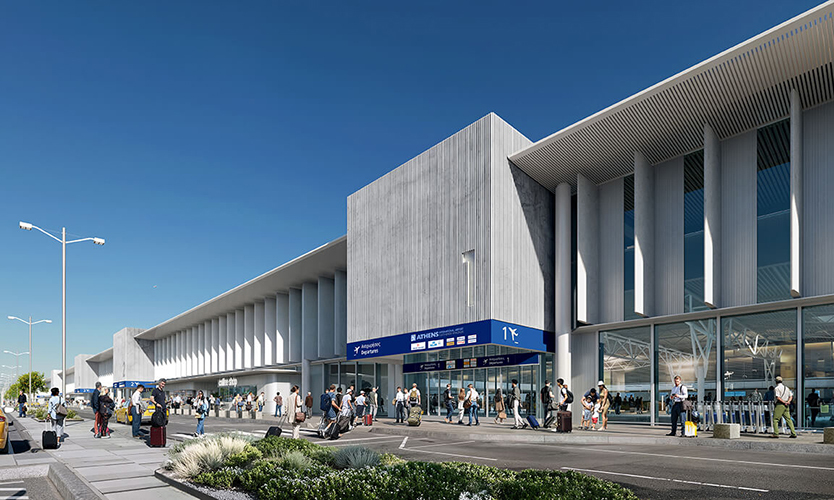
The Anemos consortium, formed of the UK’s Arup, Grimshaw and Haptic Architects, Athens’ K-Studio and Denmark’s Triagonal was selected to design the expansion of Athens International Airport (AIA), set to increase passenger capacity from 26 to 40 million by 2032.
The airport will keep running during extensions and alterations to the main and satellite terminal buildings, plus gate and commercial areas.
The main terminal redesign will run on a north to south axis with a modular stone façade that creates a ‘lifted’ internal colonnade. Six areas will be introduced, directing passengers to the new check-in and departures hall.
Mediterranean garden in the sky
It will have an Athens-inspired landscaped Mediterranean garden set in a 24.5m-high circular, tiered space. Another terrace will be located in the building’s south, with three terraced levels arranged around an atrium.

The satellite terminal will be linked to the main terminal by a tunnel and will house passport control and an atrium.
The Anemos consortium will also work on aircraft stands, plus landside and airside updates.
Let the light in
The masterplan aims to integrate extra daylight into internal spaces. The project is targeting a LEED Gold certification.
AIA was completed in 2001 by Hochtief for the 2004 Summer Olympics. It is Greece’s largest airport and 20km from Athens’ centre.
Earlier this month, a team comprising Aecom, Hill International and Salfo & Associates as partners was selected to project manage the AIA extension.
- Subscribe here to get stories about construction around the world in your inbox three times a week










