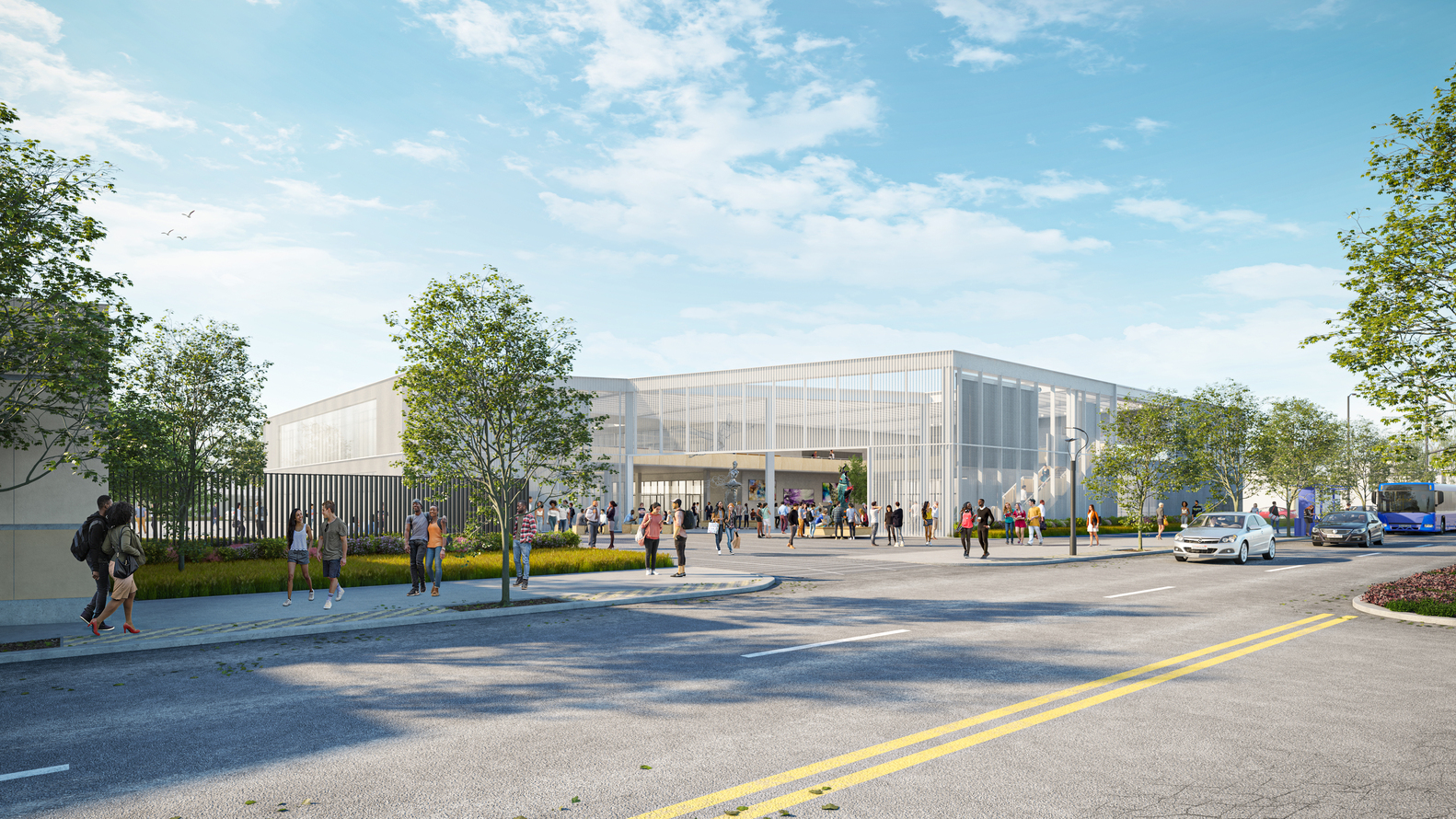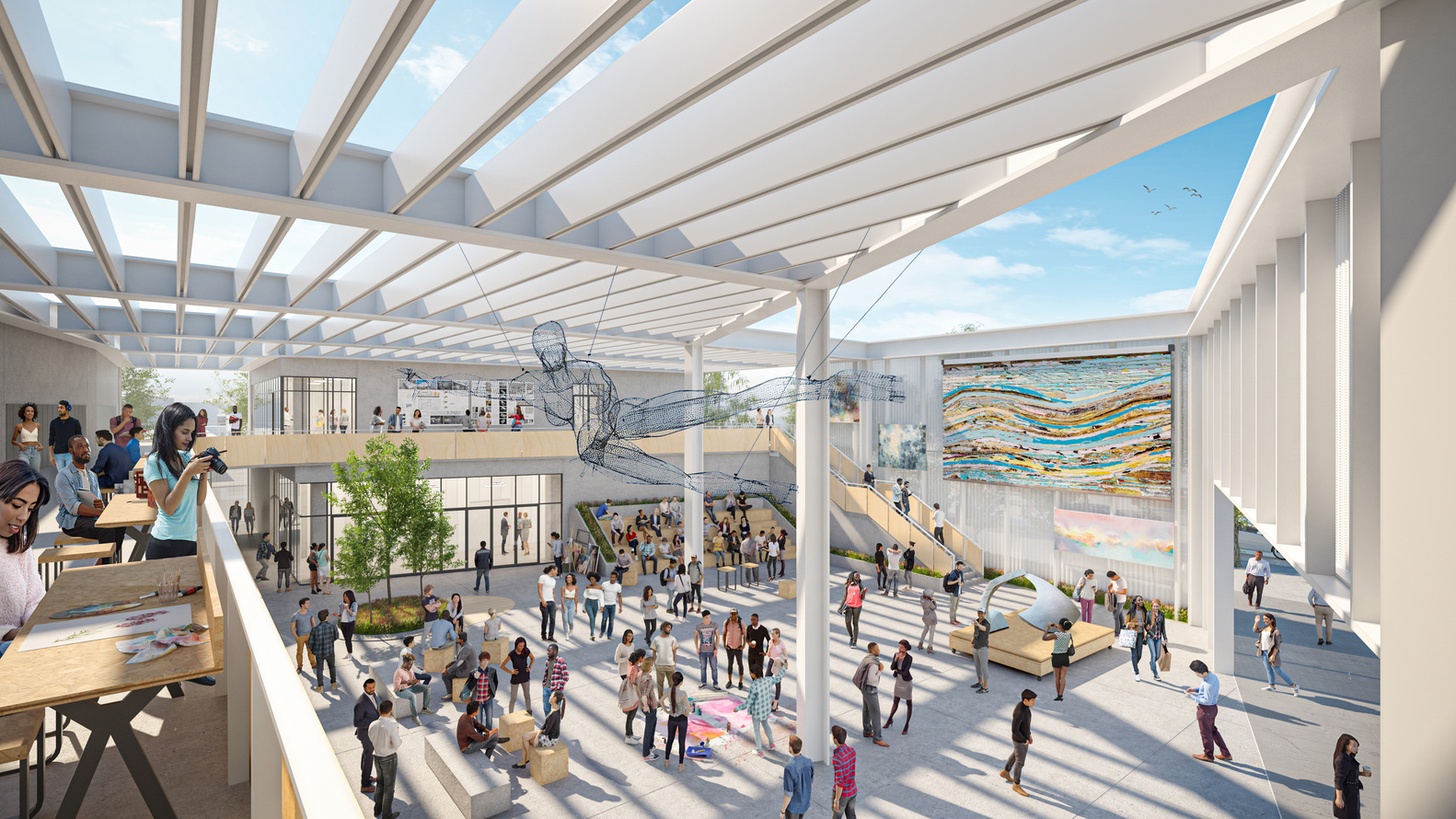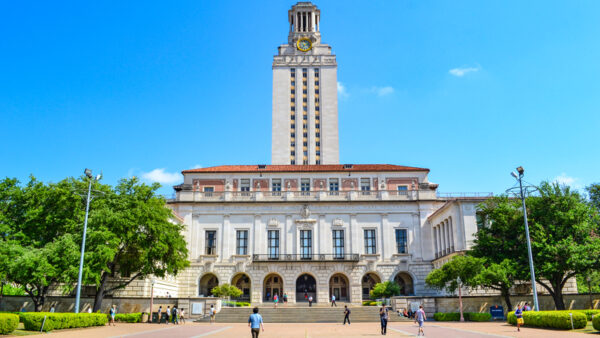Grimshaw Architects is working alongside North Carolina’s Little Diversified Architectural Consulting on a 1950 sq m art complex for Santa Monica College (SMC), described as a “factory of creativity”.
Located between 14th Street and Pico Boulevard, the building will be split into three separate volumes: studios, workshops and classrooms.
The three spaces are linked by external communal shaded areas, with the circulation provided reducing air-conditioning and emissions.

An external perforated metal screen links the three volumes, creating a visual link between the spaces as well as a dappled sunlight effect.
The entrance’s external plaza offers room for art exhibitions and media screenings.
The development has been set away from the property line and contains a landscaped buffer to decrease its impact on its residential neighbours.

Andrew Byrne, Grimshaw’s Los Angeles managing partner, said: “Working alongside the arts faculty of SMC to design a building that bolsters their visionary take on the importance of the arts in an evolving entrepreneurial landscape has been inspiring and energising.
“We are excited to work with such a supportive college to create this landmark building for the community.”
Walter Meyer, the chair of SMC’s art department, said: “The adaptable design for the new SMC arts complex will bolster our mission to bring students together to gain a greater exposure to the potential of the art programme.”
Images courtesy of Grimshaw/Little Diversified Architectural Consulting






