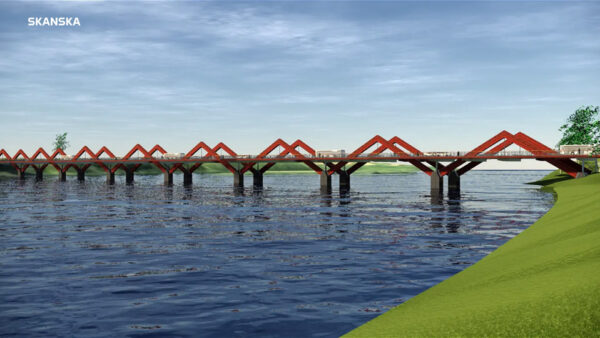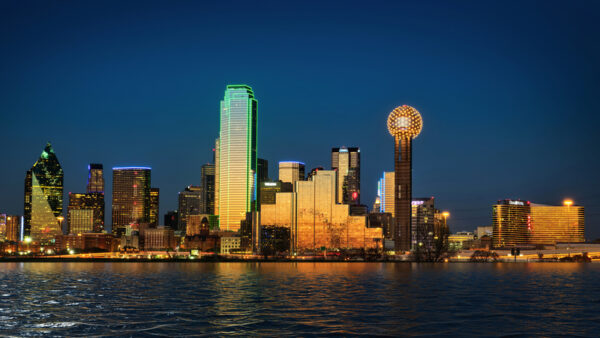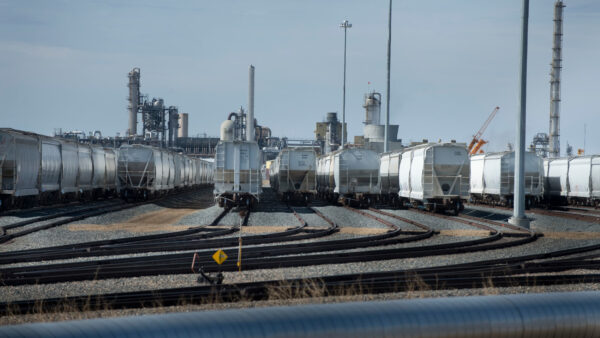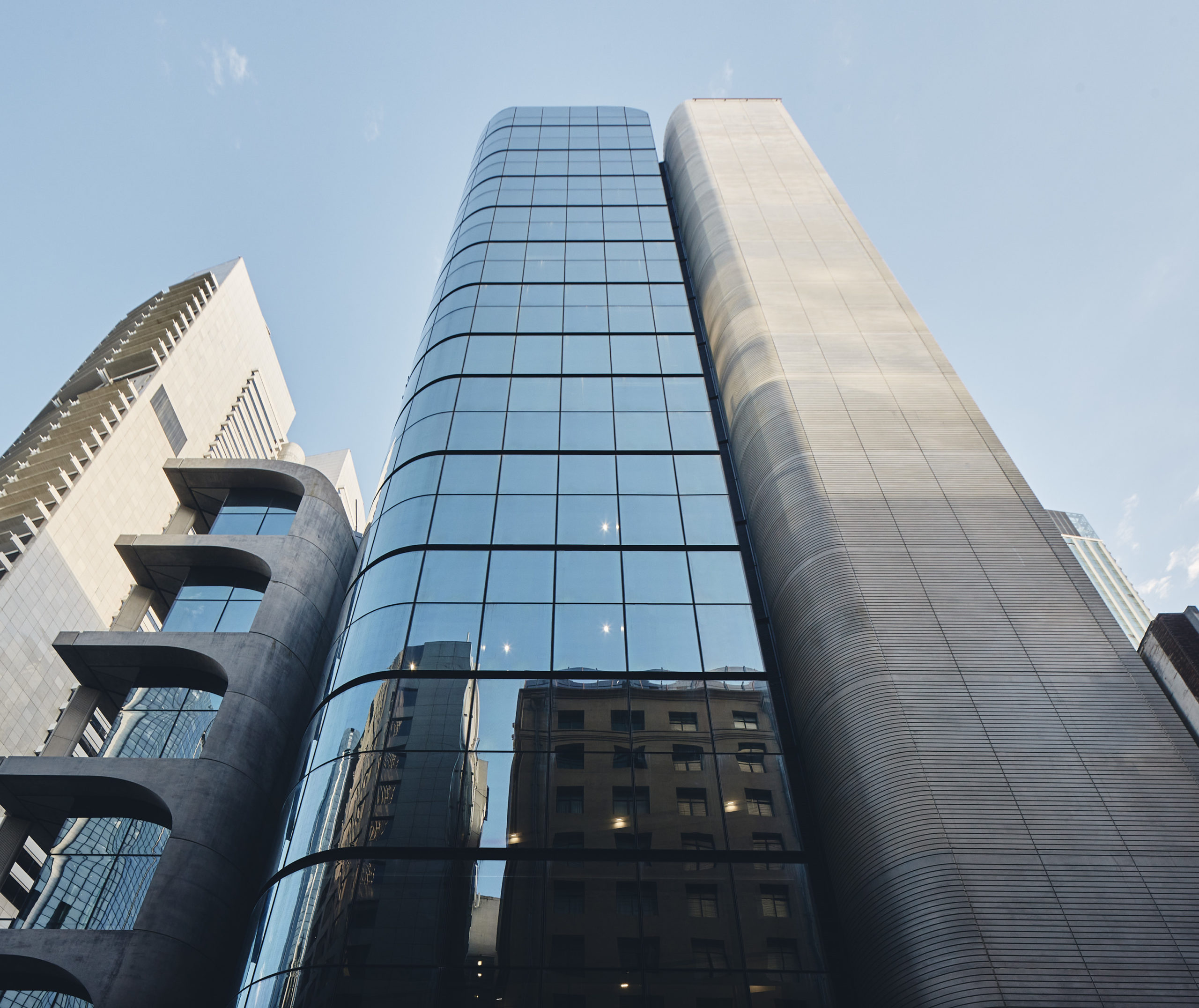
UK firm Grimshaw Architects has unveiled its design for an office tower in Sydney’s Circular Quay neighbourhood.
Grimshaw describes the US$67m Poly Centre as having a “sculptural” form. The building’s core is on its east side, with a 27-storey central tower on the west, next to an 11-storey tower formed by a series of cantilevered arches.
The vertical blades on the western façade shift in orientation to shade occupants throughout the day and offer views out of the building.
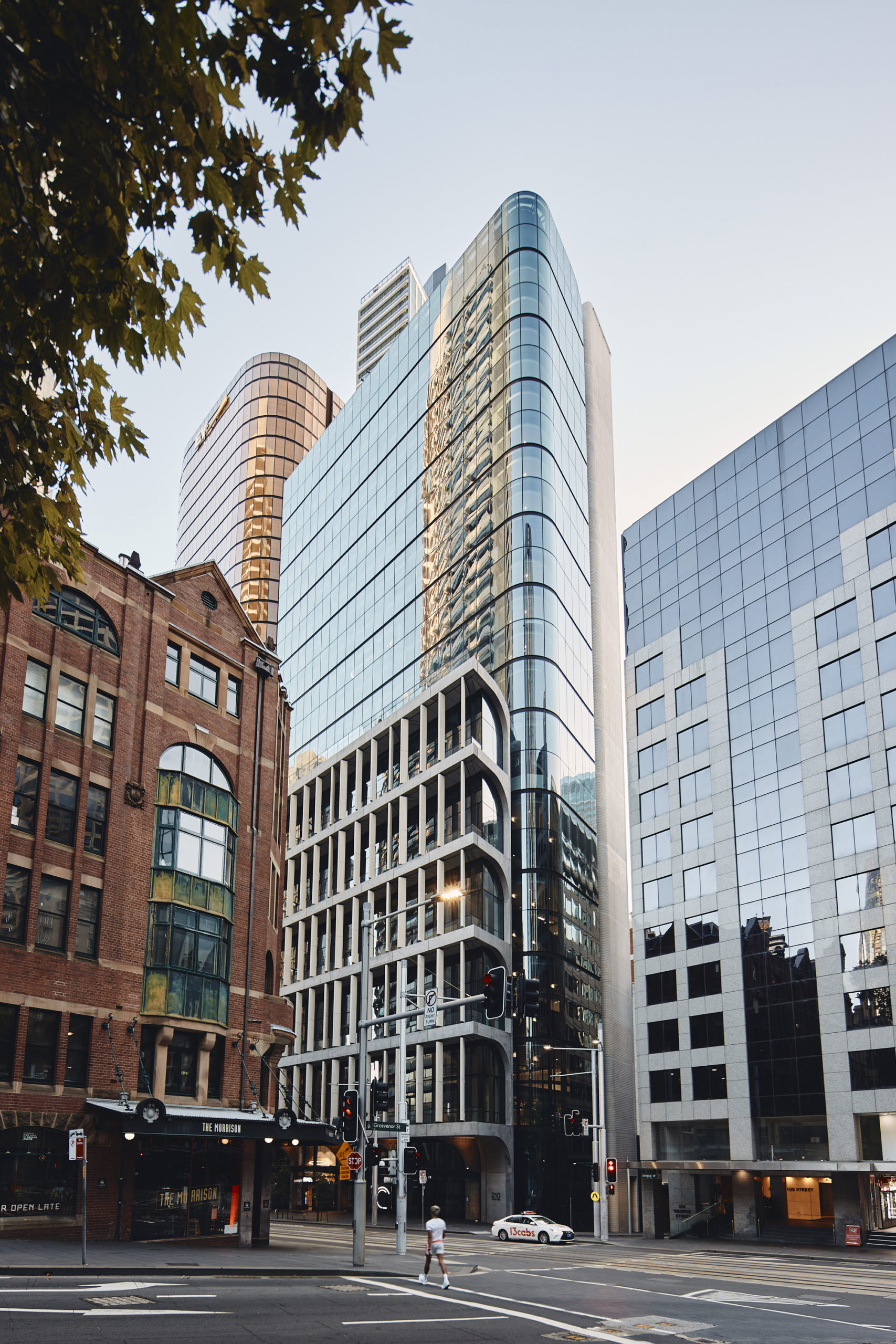
Internally, the Poly Centre contains distinct vertical spaces created by expansive double-height volumes.
The 19,500 sq ft development is hoping to achieve the highest Green Star as-built rating and a five-star NABERS certificate.
Andrew Cortese, Grimshaw Sydney’s managing partner, said: “Grimshaw’s Poly Centre is designed to maximise daylight, enable greater connectivity within and enhance enjoyment of public realm beyond. We devised a system of elegantly elongated concrete arcs that are expressed at street level and repeated across each double-height floor plate to create mezzanines throughout the 27-storey build.






