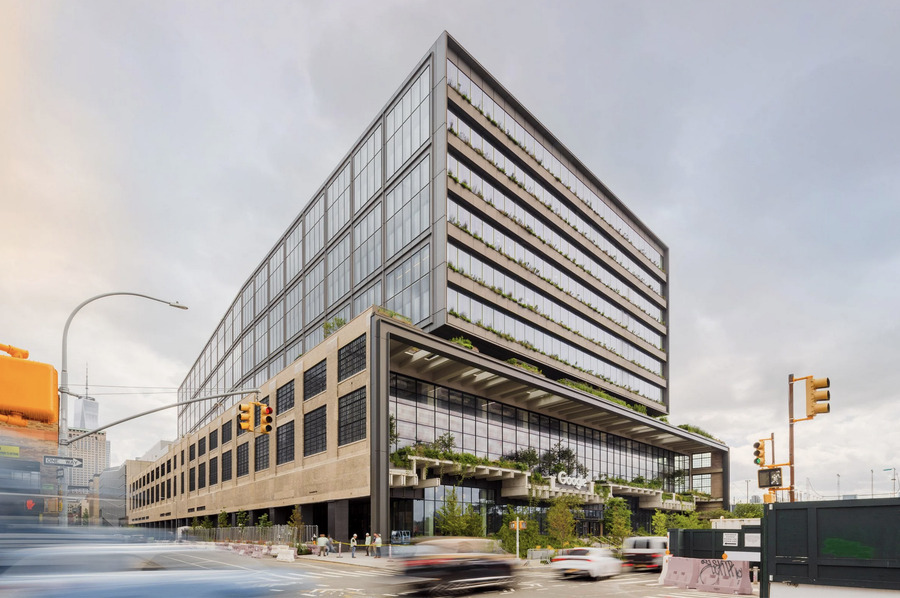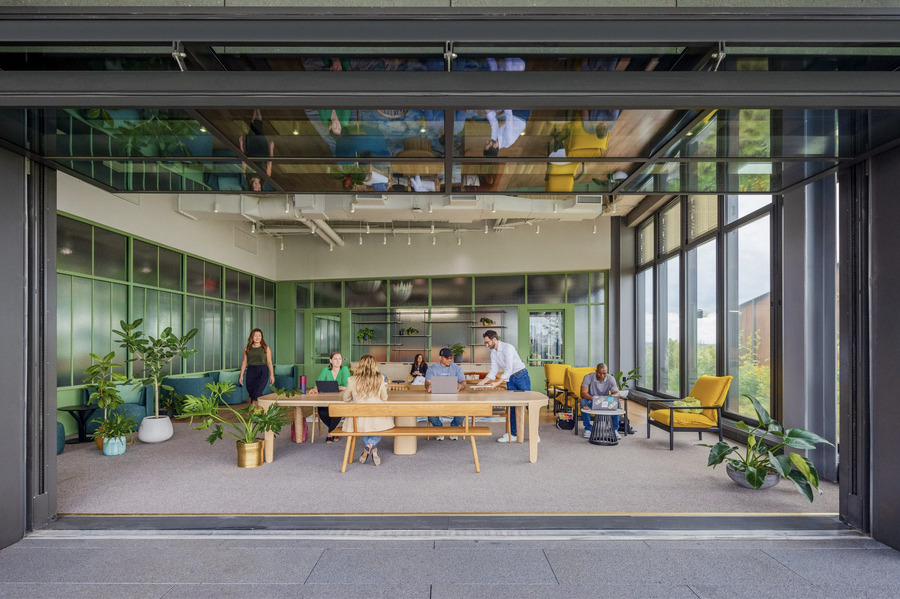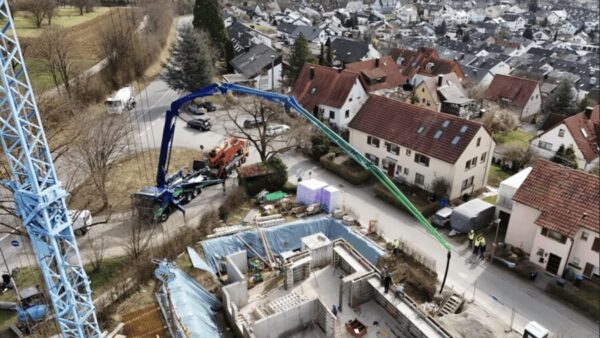
Work has been completed on a 1930s train terminal in New York’s Tribeca neighbourhood that is to become to 3,000 Google staff.
The St John’s Terminal (SJT) was the last stop on the railway that became the High Line elevated park. It will now be the base for Google’s Global Business Organisation.

The redevelopment was designed by Gensler as lead interior architect and designer and CookFox as core and shell architect on behalf of Oxford Properties. The result is a 70m-tall, three-storey building topped by nine overbuild levels.
These six floors of stacked workspaces include alternative work environments such as a coffee shop, outdoor garden and a library with views of the Hudson River.

The building has 1.5 acres of vegetation at street level and incorporates green features such as solar panels, rainwater retention and wood reclaimed from the Coney Island boardwalk after Hurricane Sandy. Exposed rail beds run along the northern façade.










