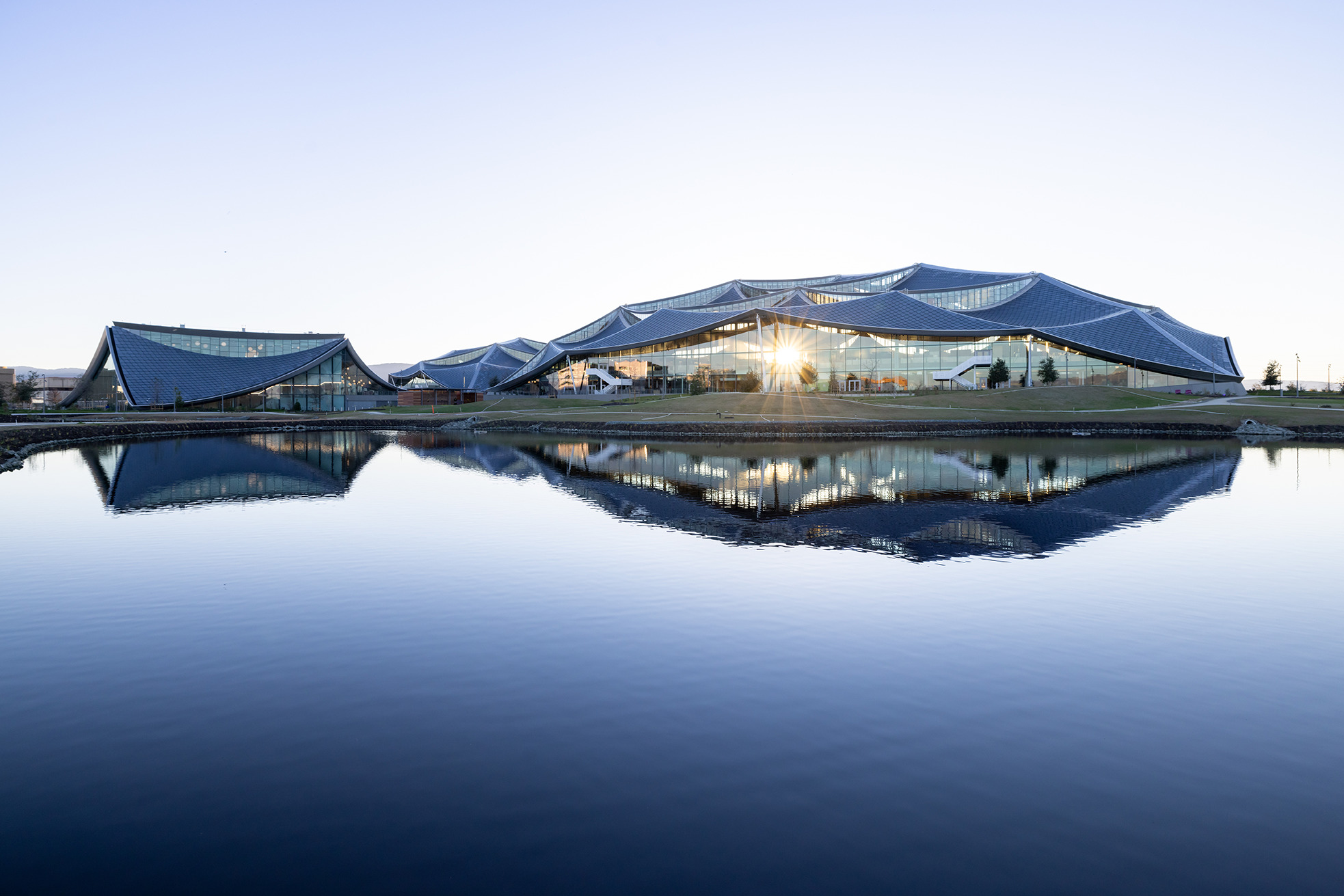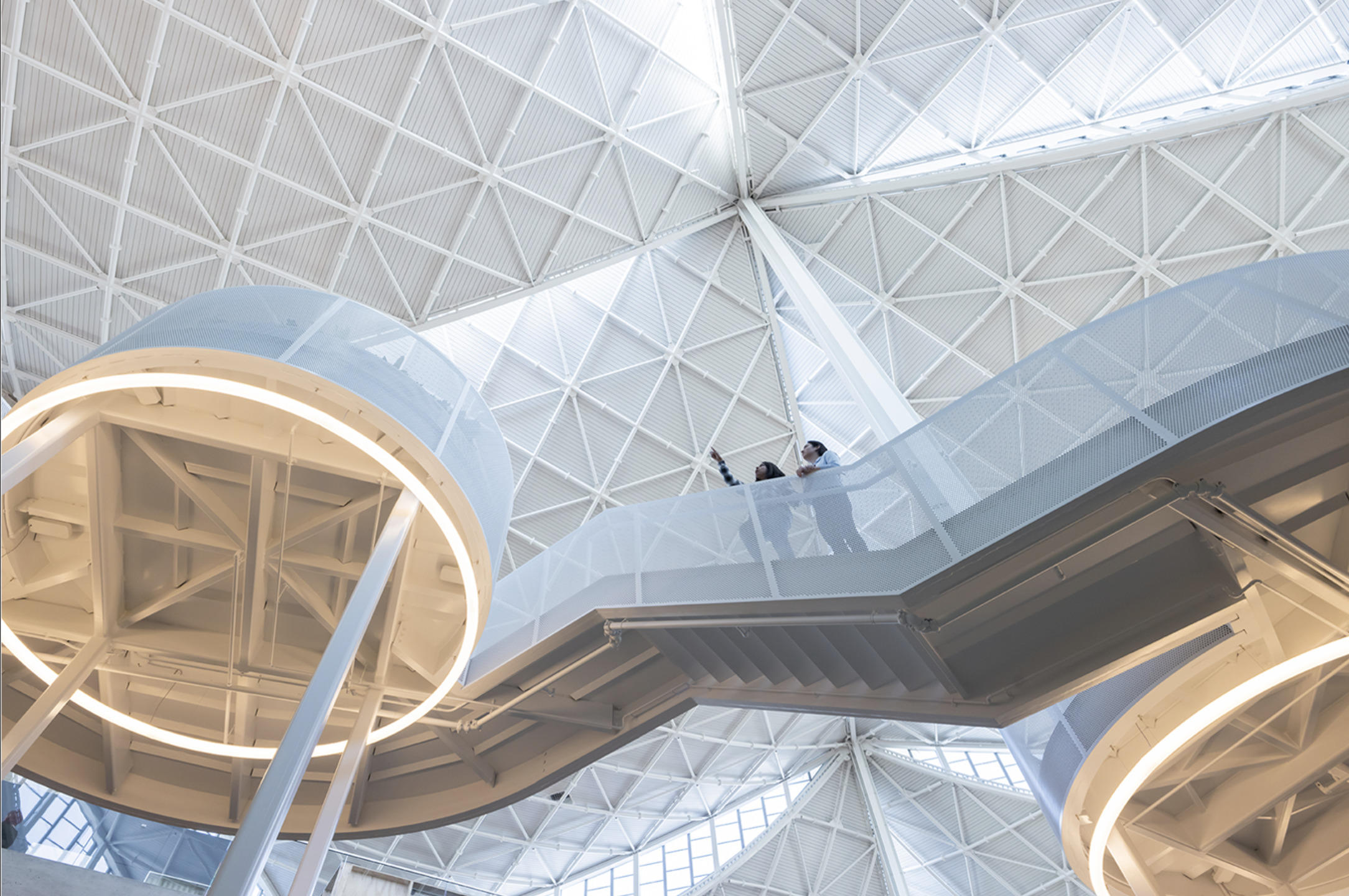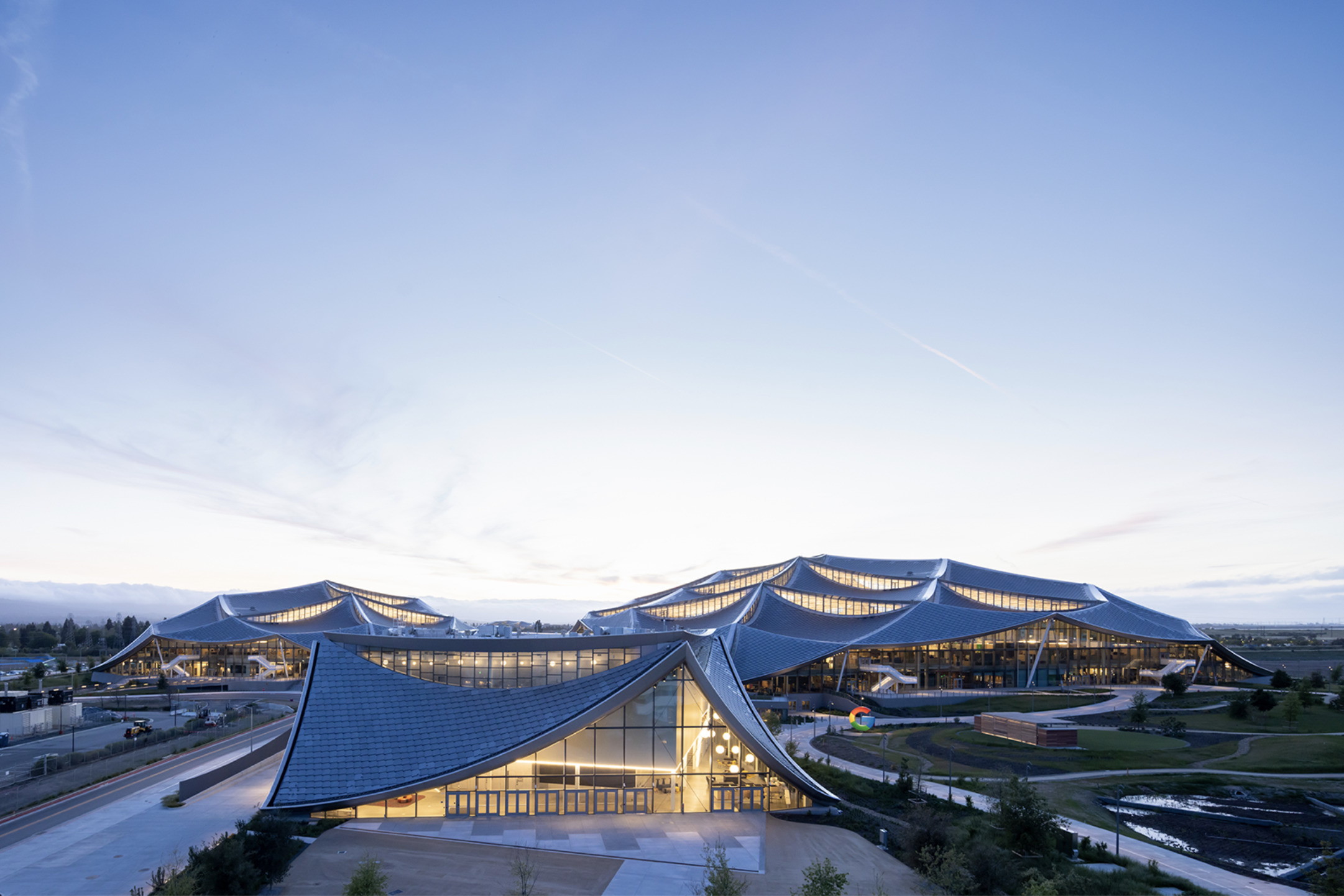
Technology giant Google has announced the opening of its 42-acre Bay View campus in Silicon Valley, designed by Bjarke Ingels Group (BIG) and Heatherwick Studio, and marking the first time it has developed a major construction project by itself.
The 1.1m sq ft development contains 20 acres of open space, two office buildings, a 1,000-capacity event centre and 240 short-term residential units.
Work spaces are split into two levels, the upper dedicated to collaboration, with flexible “neighbourhood” floorplates, and the lower for solo working.
The project has used biophilic design principles, such as clerestory windows with automated shades that open and close over the course of the day and a ventilation system that uses only outside air.

“Dragon-scale” solar canopies harvest sunlight that hits the structures, and gardens filter and clean the water from the buildings.
The site will be net water-positive with all non-potable water demands being met using recycled water, aiming to replenish 120% of the amount consumed by 2030.
The project runs on electric power and is subsidised by local wind farms.

Leon Rost, a partner in BIG, said: “Google Bay View offers a workplace experience that is an antithesis to an urban high-rise. Containing as much area as the tallest office tower in San Francisco, the floorplates are redistributed into a flat array, creating a vibrant village. While on-site carbon and water neutrality is challenging for skyscrapers, this bay-scraper typology enables us to harvest the power of the sun, earth and water.
“We hope Bay View will provide a quantum leap in the evolution of the workplace, elevate the benchmark for sustainable design, and inspire the next generations of users and visitors to the building.”










