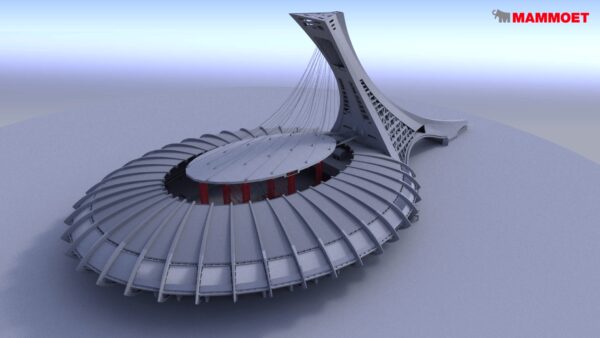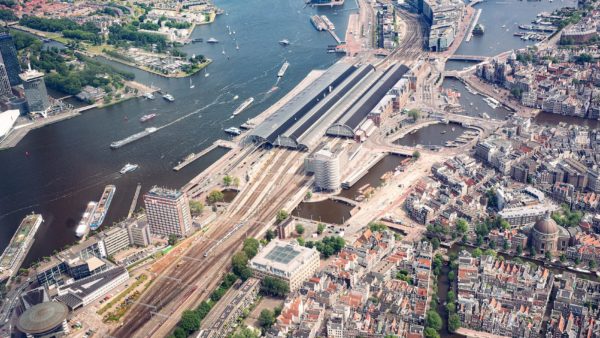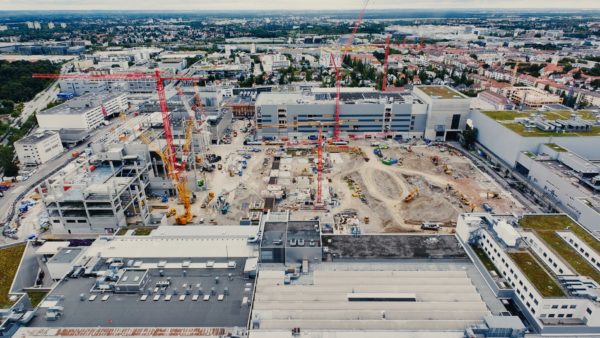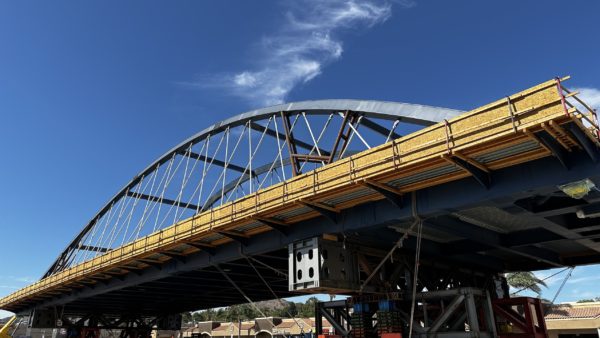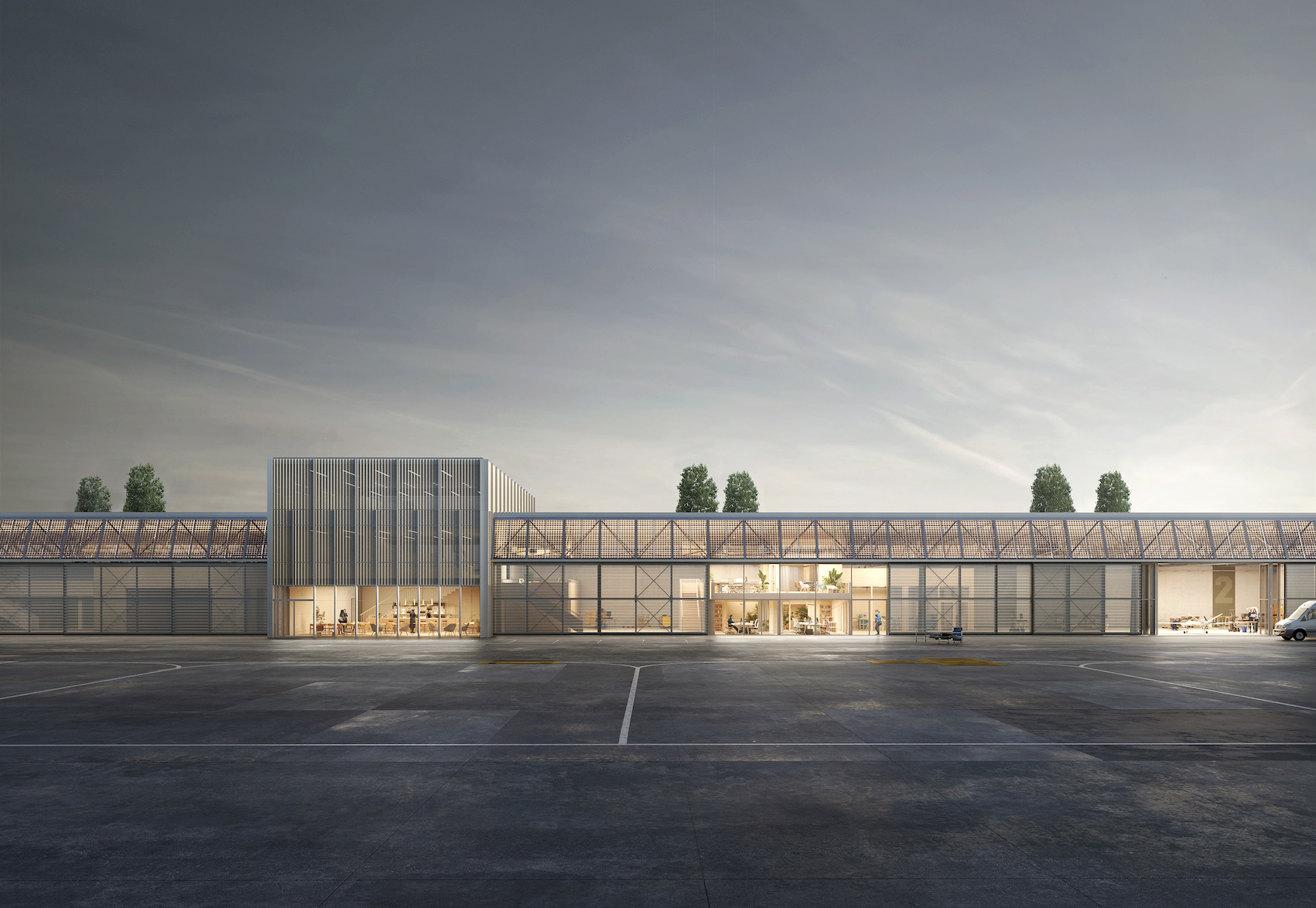
A buildings-in-a-building renovation is underway at an historic airfield in the Swiss capital, Zurich, that will bring a cavernous, 100-year-old hangar back to life again for modern purposes.
Established in 1910 on the eastern outskirts of Zurich, Dubendorf Airfield is one of Switzerland’s oldest airfields, serving as the country’s main airport before Zurich Airport opened in 1948.
Part of it is now being redeveloped into a 36-hectare “Innovation Park Zurich”.
One component of that is turning an historic, steel truss hangar built in 1925 for Swissair into a research and innovation hub for the Federal Institute of Technology (ETH) Zurich, a public research university.
The developer is HRS Real Estate and the concept is by architects KCAP.
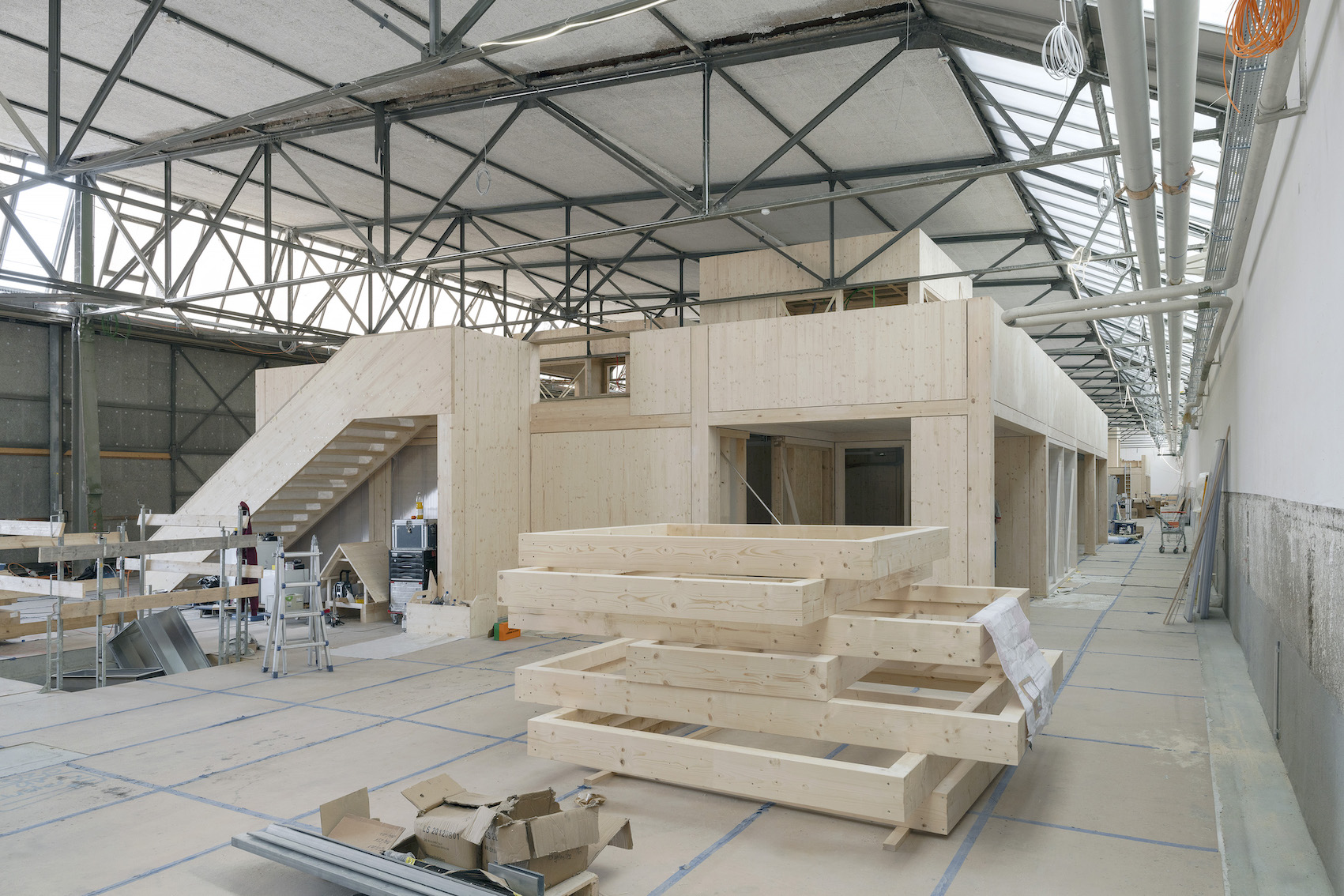
When complete at the end of this year, inside will be offices for up to 200 ETH Zurich researchers working in robotics, mobility, aerospace, and advanced manufacturing.
Keeping it spacious
It’s an unusually long and narrow building: 150m long by 20m wide, with an 8.4m-high ceiling, where exposed trusses support the roof.
The renovation will restore the steel trusses to preserve the craft-industrial character of the building, and build offices inside.
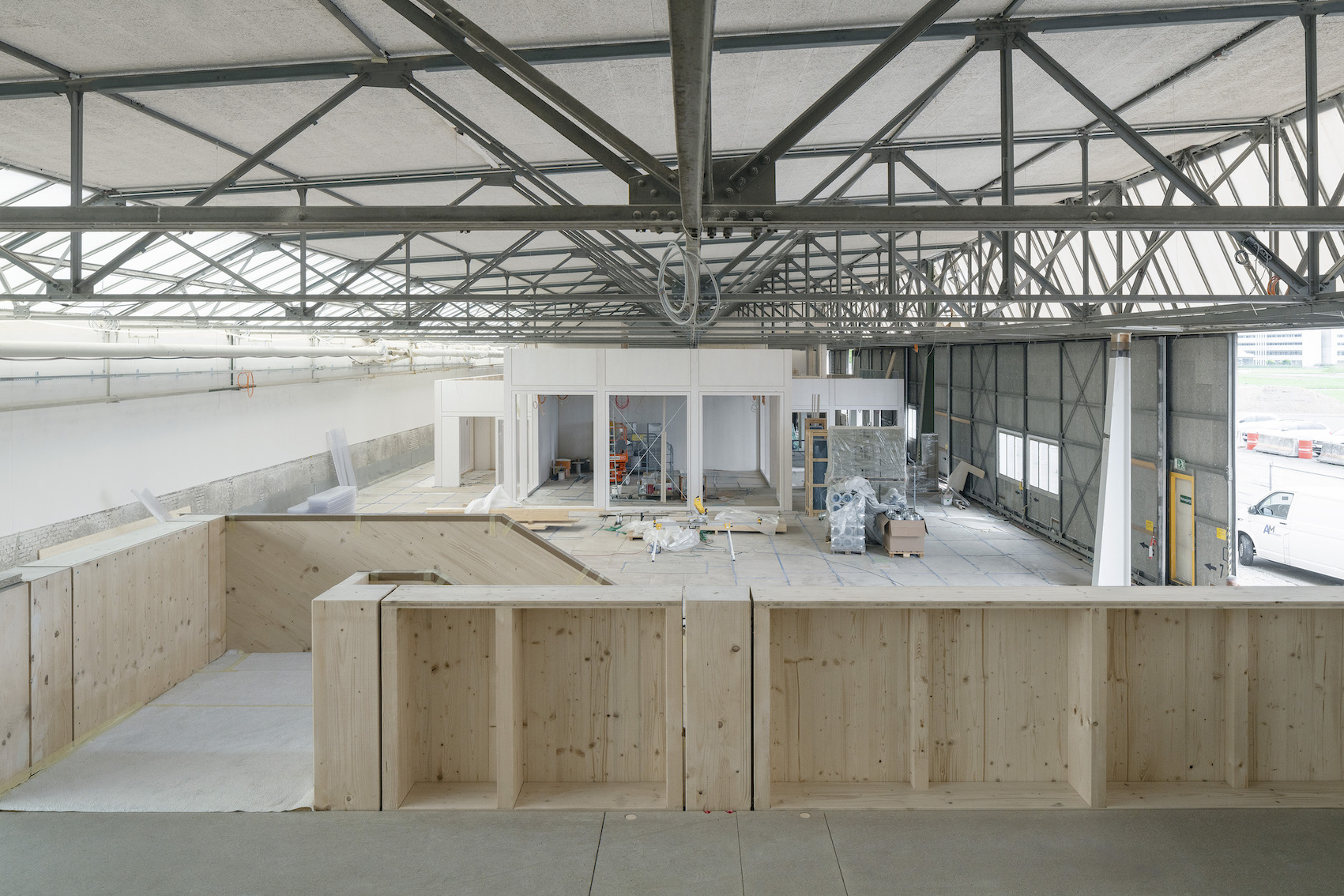
Instead of partitioning the space, KCAP proposed keeping the hangar feel with two-level, timber and glass office clusters with enclosed lower levels and open upper mezzanines rising into the space between the trusses.
Full-height sliding doors punctuate side elevations. They will be open and glazed to make interior and exterior spaces “appear to fluidly intertwine”, says KCAP, giving views onto the airfield from inside.
A sunken utility channel for cabling and services will run the length of the building, giving researchers flexibility in how they use the space.
‘Community and openness’
Describing its design intent, KCAP said: “Expansive open areas and transparent glass partitions foster a sense of community and openness within the interior, offering unobstructed views of the airfield and the surrounding landscape.”
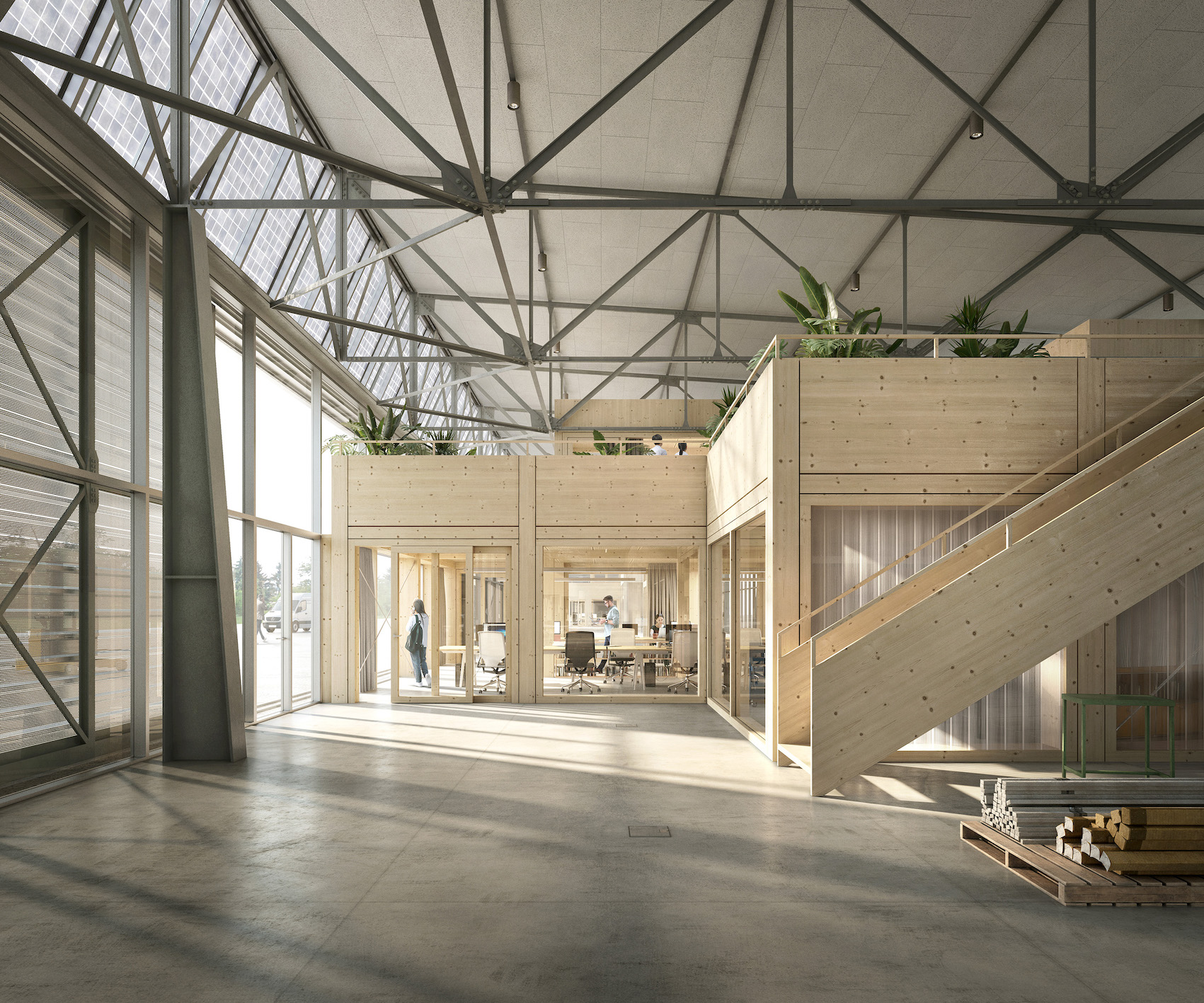
The company added: “Combinations of old and new materials, such as the natural raw wood of the clusters, and the ruggedness of the exposed steel, create a dialogue between past and present, reflecting a commitment to sustainability and efficient reuse— a hallmark of Swiss construction ethos.”
- Subscribe here to get stories about construction around the world in your inbox three times a week







