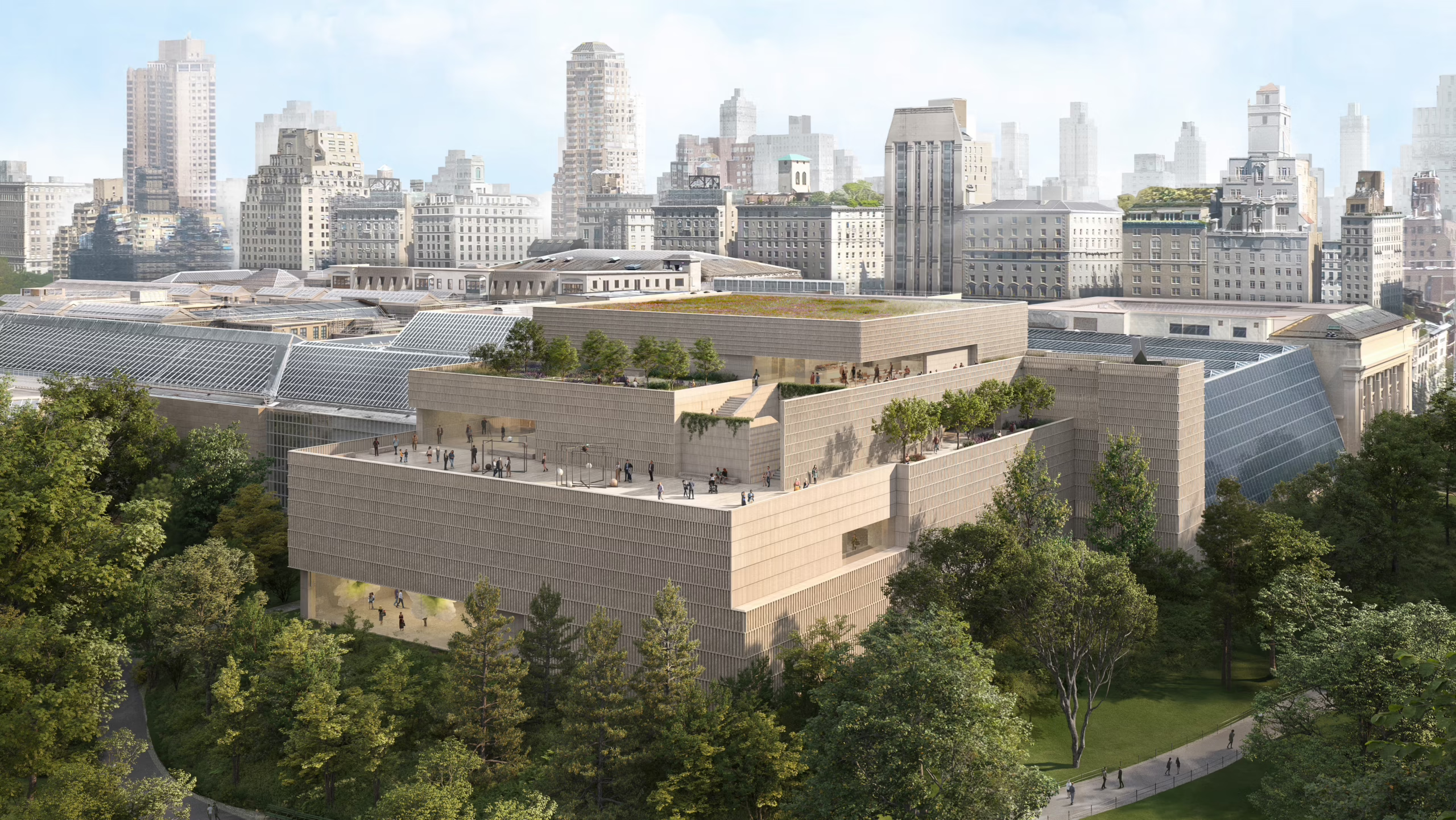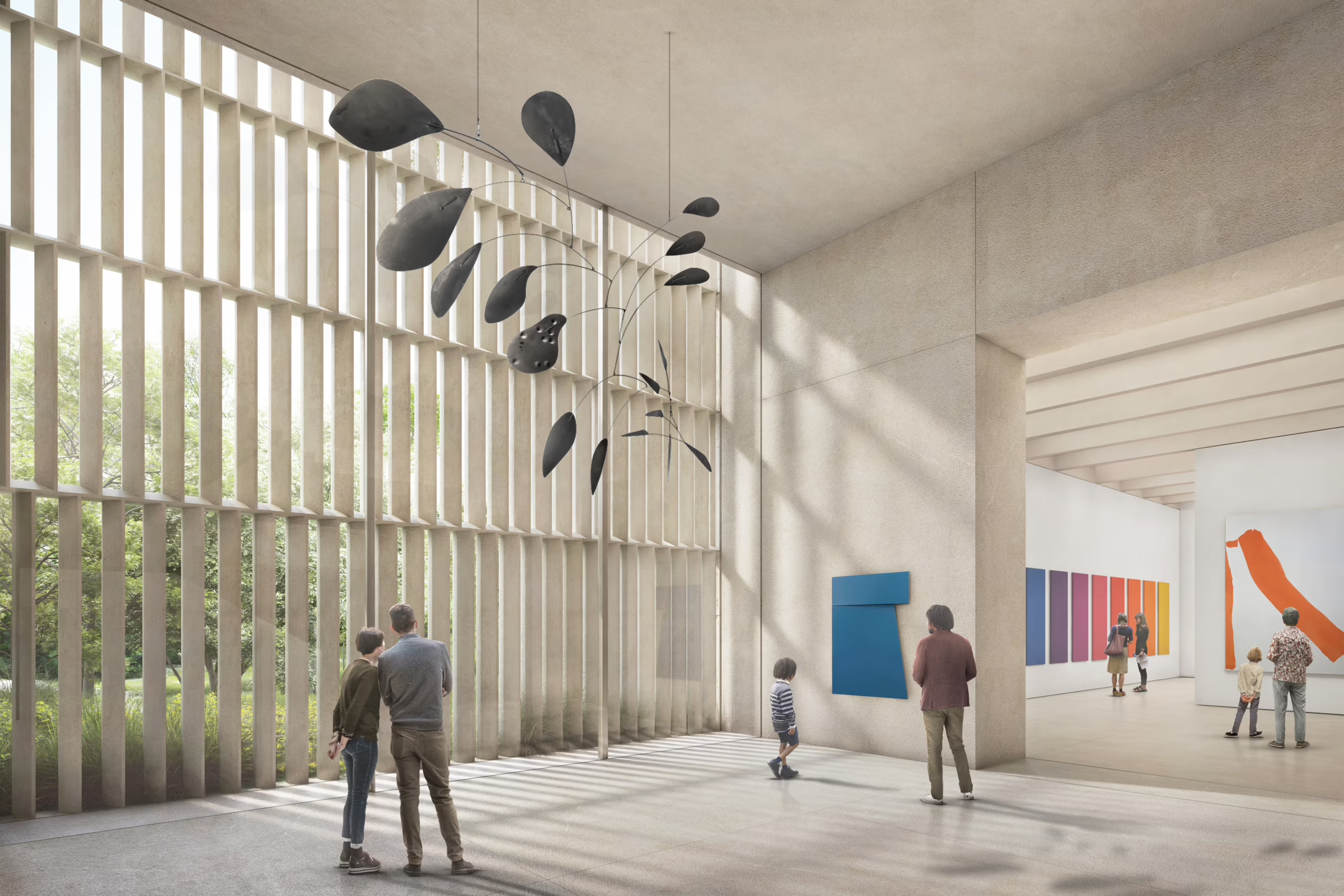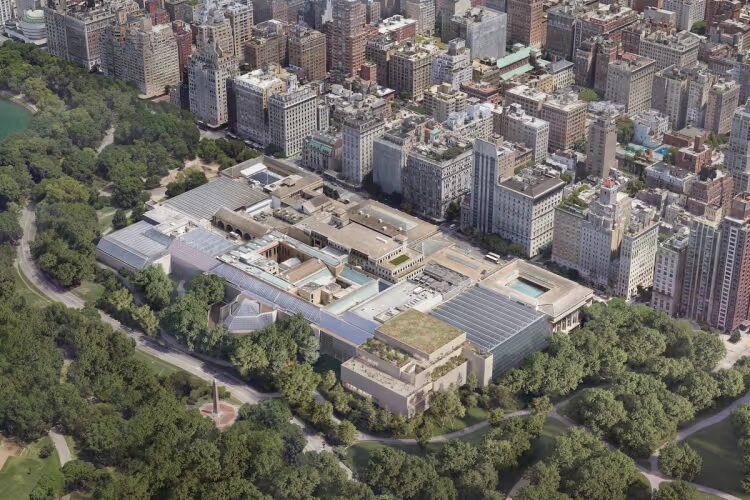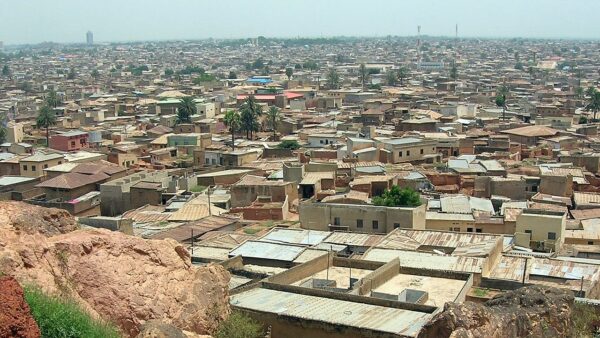
A 1.2ha extension of New York’s Museum of Modern Art (MoMA) has been designed by Mexican architect Frida Escobedo to house part of the museum’s 20th and 21st-century collection.
The wing is named for Oscar Tang and Agnes Hsu-Tang Wing, who donated $125m to the project. It will consist of a three-storey base with a recessed fourth floor and a fifth floor set back further.
Altogether, $550m was raised from private donations.
The façade will be a limestone screen called a “celosía”, designed for a continuation of Roche Dinkeloo’s 1971 masterplan, which introduced a rhythm of solids and voids through the use of glass and limestone.

The ceiling heights range from 3.4m to 7.7m, allowing for small and large-scale installations.
The Iris and Gerald Cantor Roof Garden will move down from the fifth-floor terrace to the fourth, making room for a 93 sq m cafe on the fifth.
Frida Escobedo, said: “Our goal has been to create a building that meets the needs and aspirations of the Met, weaving together vital connections between the modern and contemporary art galleries and other areas of the museum.
“The wing is in New York, yet of the world; it reflects the global nature of this great collection and also draws inspiration from the Met’s unique surroundings.”

Escobedo worked alongside Beyer Blinder Belle Architects, Nelson Byrd Woltz Landscape Architects and engineering firms Kohler Ronan and Thornton Tomasetti.
Work on the wing will create 4,000 union jobs, targeting 30–40% participation by minority and women-owned enterprises.
Some 21 buildings currently form The Met’s existing campus, which contains almost almost 200,000 works stretching back 5,000 years. The extension will join them in 2030.










