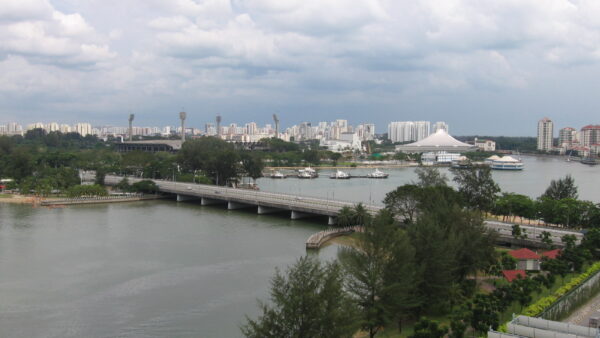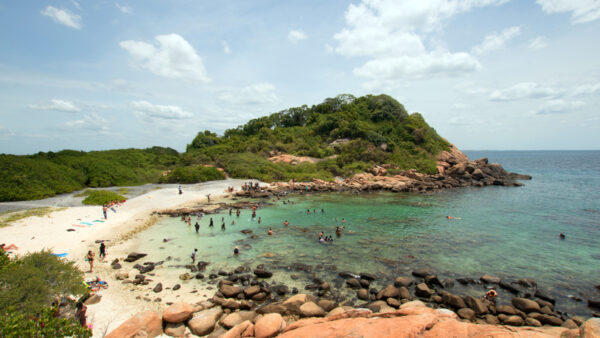The US$74,000 Royal Architectural Institute of Canada (RAIC) has announced four shortlisted projects for the 2017 Moriyama RAIC International Prize.
They are:
- 8 House by Bjarke Ingels Group, Copenhagen
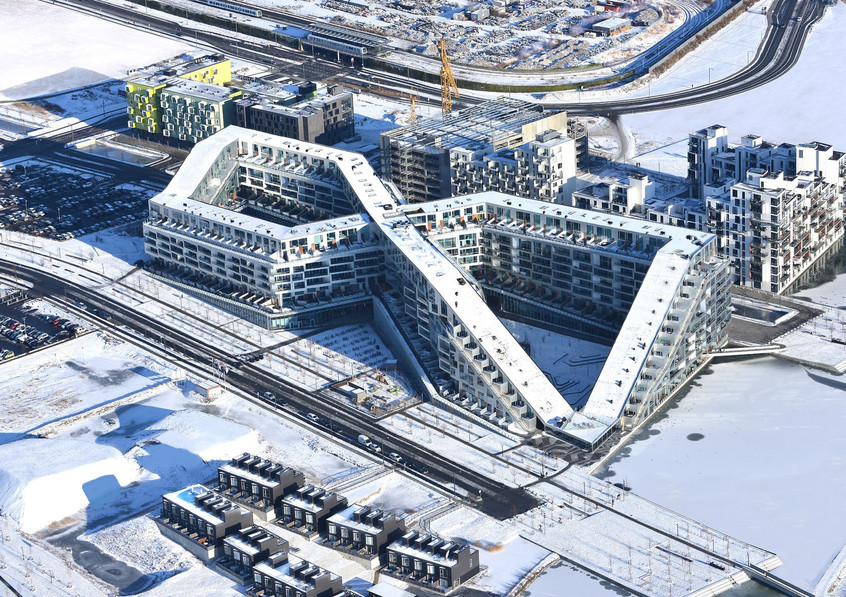
This is a mixed-use residential building located in the neighborhood of Ørestad South, outside of Copenhagen. It has 475 units that vary in size and layout in order to meet the needs of people in all of life’s stages.
Its 62,000 sq m contain common areas and facilities are linked by a pavement that connects each of the residential units with offices, a kindergarten and a café.
The structure’s bow shape allows apartments to benefit from natural light, air, and exterior views. Instead of providing car parking, 8 House prioritises ease of access to public transit and bike paths. Â
The jury said of it: “This is a bold and beautifully integrated mix of multigenerational housing and universally accessible design; 8 House is a worthwhile experiment in the development of a new typology to create a vertical mixed-use community. It offers a more durable way of densifying housing while maintaining a human scale.”
- Fuji Kindergarten by Tezuka Architects in Tokyo
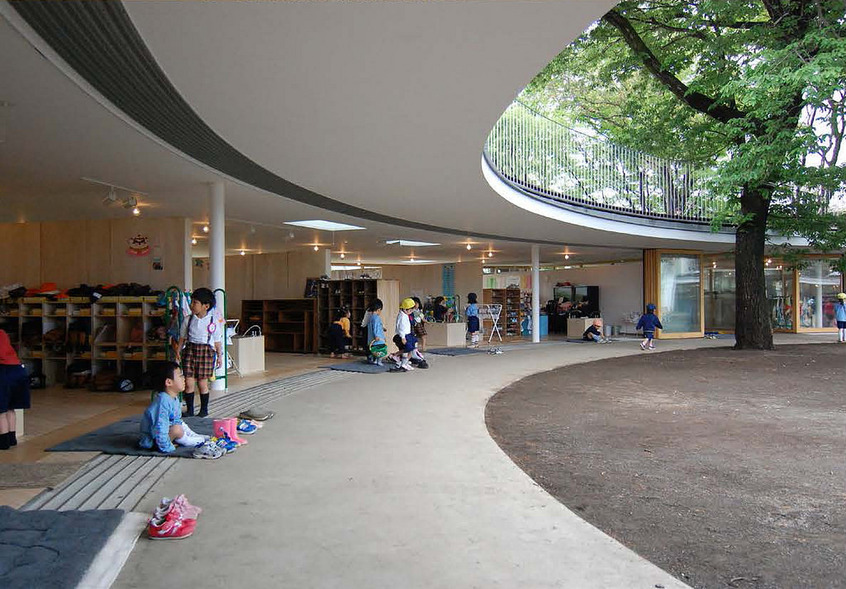
Fuji Kindergarten is a one-storey, oval kindergarten that accommodates over 600 children. The building complements the educational philosophy that children flourish in an open, free, and natural environment with a strong sense of community.
The architectural spaces were designed at the scale of a child, creating a close relationship between the ground and rooftop levels. Three zelkova trees grow through the structure for children to climb on.
There are no clear boundaries between classrooms; boxes used as furniture and 1.8m tall panels indicate different areas. The principal reports that the school’s approach encourages calmness and focus, including in children with behavioural disorders.
The jury described the project as “a giant playhouse filled with joy and energy, scaled to a broad range of the human condition. This architecture in its simplicity and uniqueness embodies a pedagogical ideology of early education. The limitless structure of the space liberates the child’s imagination”.
- Melbourne School of Design by John Wardle Architects and NADAAA in Melbourne
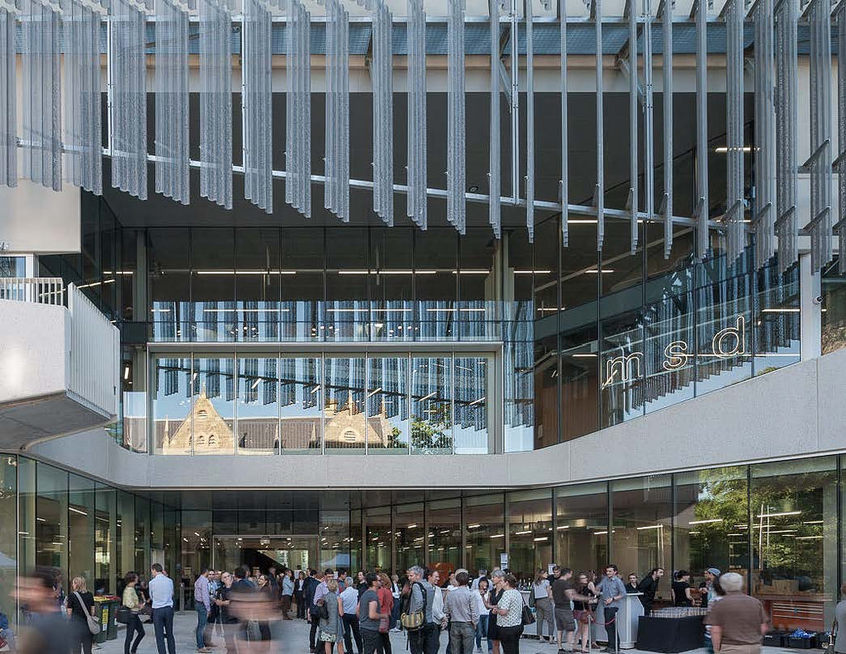
The Melbourne School of Design embraces the notion that the studio is not only a room or space, but a way of learning that favours the acts of doing, making and problem-solving in a critical yet collaborative environment. The entire building has become the studio.
As an architectural school, the building is active in the education of its occupants and visitors through its clarity of materials, tectonics and organisation. It addresses the use of resources, challenges conventional means and methods of project delivery, and considers its own life-cycle implications as a building.
The jury said: “The spatial concept of an architecture school has become the social focus of the University of Melbourne campus for all students.
“It is a beautifully orchestrated space, thoughtfully detailed and well crafted. It redefines the educational mission by engaging students with the entire building as a collaborative learning environment.”
- Shobac Campus by MacKay-Lyons Sweetapple Architects in Nova Scotia, Canada
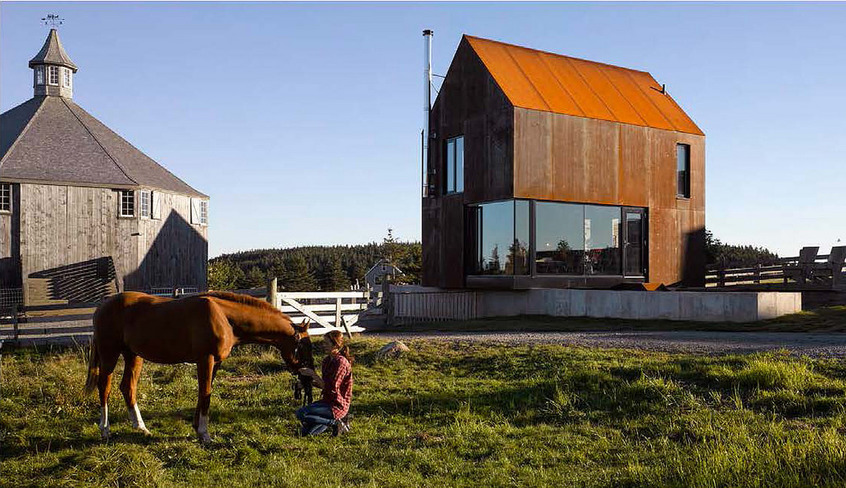
In 35 years of practice, Brian MacKay-Lyons, “the village architect”, has built more than 40 houses in the Kingsburg community. Shobac Campus has formed over 25 years in Upper Kingsburg, along the Nova Scotia coastline.
With the help of friends, neighbours, and colleagues, MacKay-Lyons cleared the forest, revealing historic ruins and uncovering 400 years of agrarian history.
In 1994, he gathered a group of architecture students for a two-week event with the aim of reconnecting with the master builder tradition and focusing on the timeless values of landscape, building, and community. They erected the first structure, mirroring an archetypal farmhouse. This became a tradition that continued for 12 successive years.
What began as a design and build laboratory has evolved into a place for community events, a school, and a studio for local building practice.
Integrating practice and teaching, family and community, Shobac Campus is an argument for landscape stewardship through agricultural and architectural cultivation. Â
The jury said: “In this age of specialisation, this contrarian initiative questions the architect’s accepted role, and suggests a broadening rather than a narrowing of the current scope of practice.
“In so doing, the architect is re-established at the centre rather than at the periphery of critical decision making.”
The prize was established in 2014 by Canadian architect Raymond Moriyama along with the RAIC and the RAIC Foundation to “celebrate a single work of architecture that is judged to be transformative within its societal context and reflects Moriyama’s conviction that great architecture transforms society by promoting social justice and humanistic values of respect and inclusiveness”.
It awarded every two years and is open to all architects. The winner is selected in an open, juried competition.
The winner will be announced on 19 September.
More competition information is available here
Images courtesy of Royal Architectural Institute of Canada, top image of 8 House by Bjarke Ingels Group





