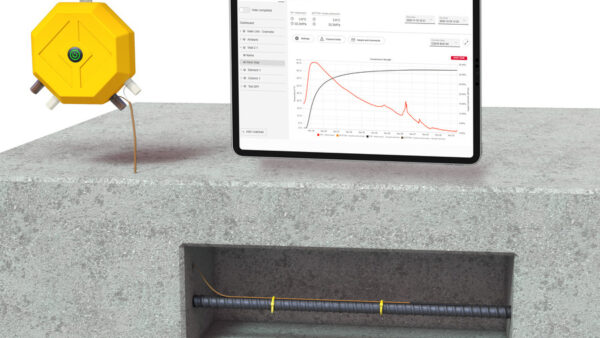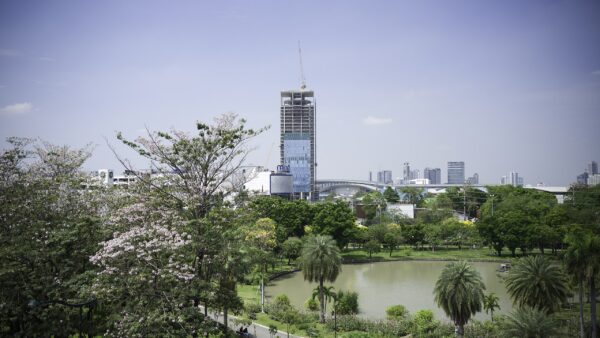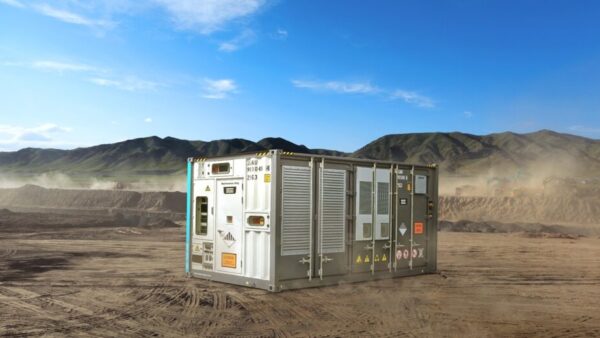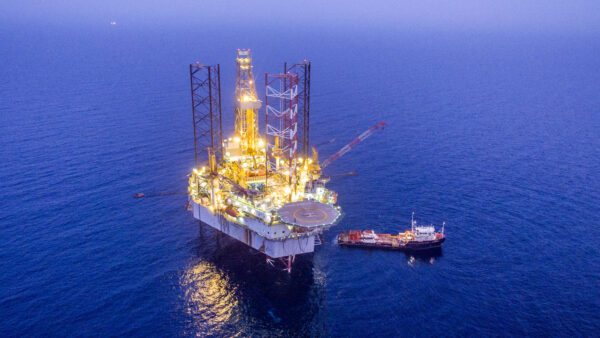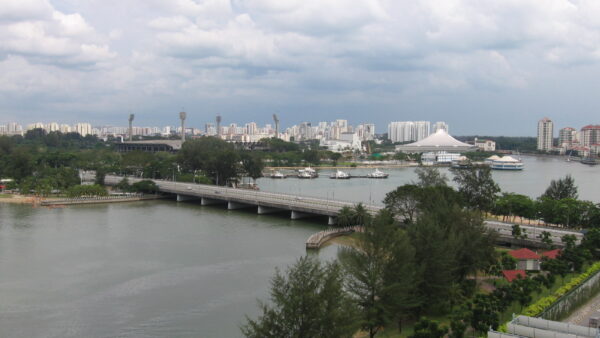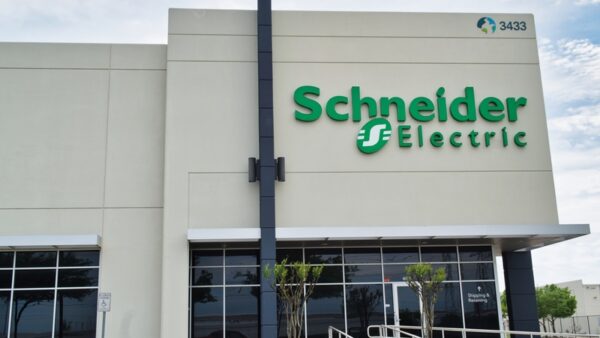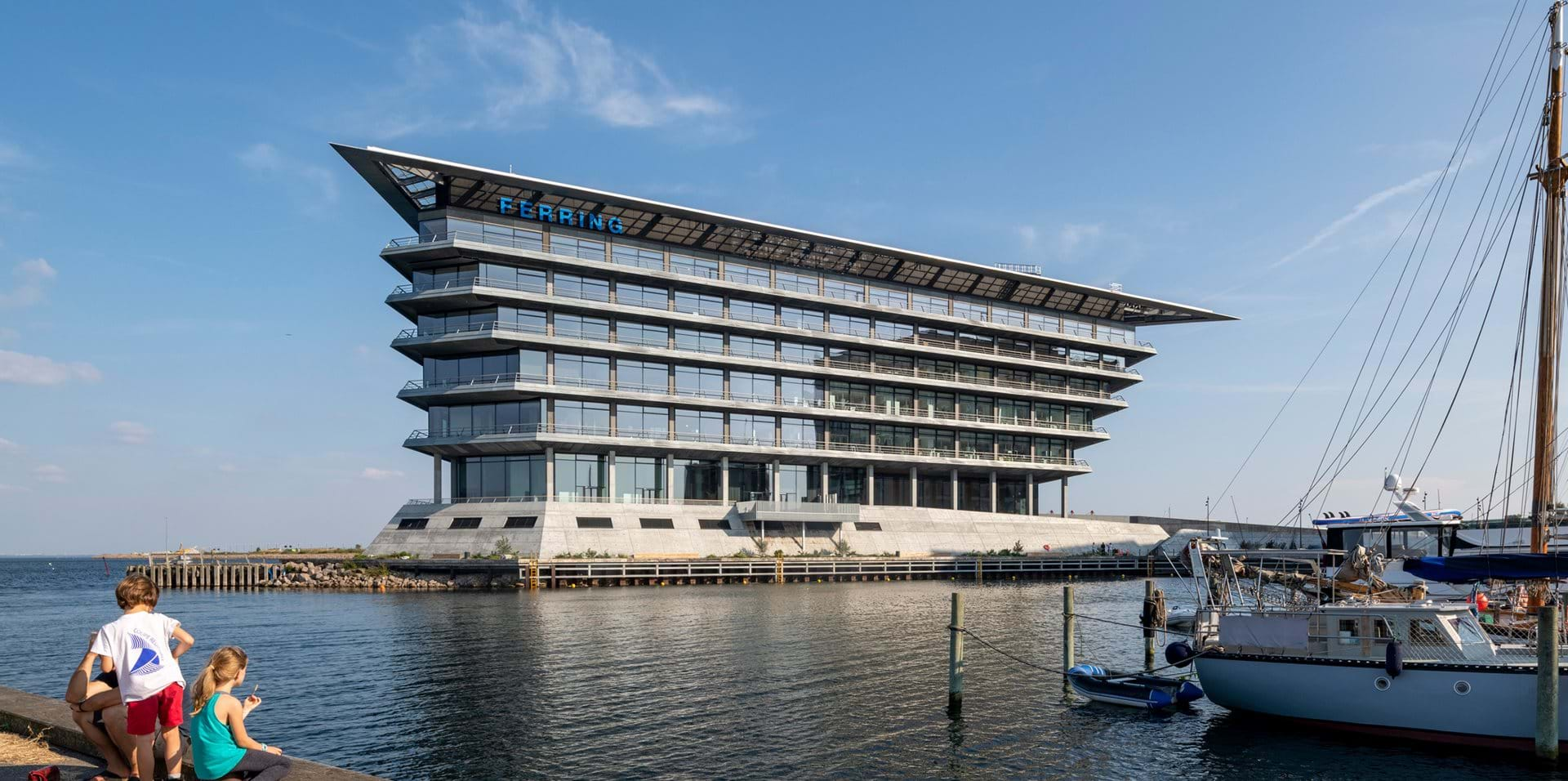
The Danish headquarters of Swiss company Ferring Pharmaceuticals has opened on the strait of Øresund, north of Copenhagen International Airport.
Soundport, as the six-storey triangular glass building is called, was designed by UK architect Foster + Partners and local company Mikkelsen Architects.
The body of the building appears to float above a large plinth, which does double duty as a flood barrier. Offices and laboratories are located towards the building’s edges to increase their light, with collaborative meeting spaces towards the centre and plant incorporated into the roof. Excess insolation is prevented by a roof canopy that cantilevers over the structure.
One of Foster + Partners’ trademark gridshells provides a domed atrium at the centre of the building. As well as the usual lobby and restaurant, this includes catered conference facilities and space for social events.
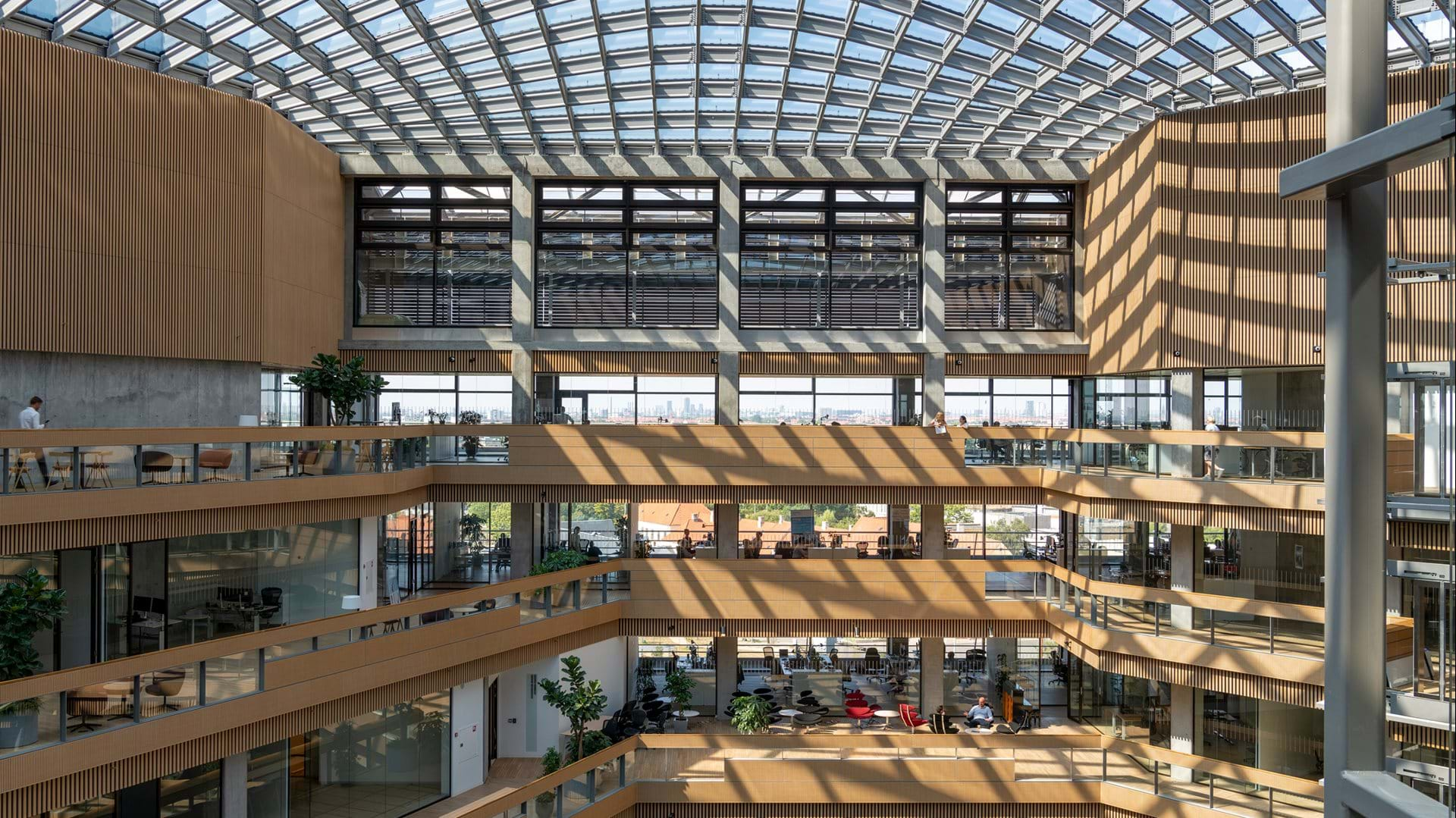
The total floor area of Soundport is 37,000 sq m, of which 24,000 sq m are office and lab space. The topmost part of the building is 48m above sea level. It is expected to house around 750 employees.
David Kong, a partner in Foster + Partners, said: “We worked with Ferring to develop an in-depth understanding of the way they work. Through observations and targeted interviews, we gained insight into the processes involved in the development of their drugs. In turn, we have designed a building that responds to the company’s needs and brings the range of Ferring’s activities under one roof.”
Grant Brooker, Foster + Partners’ head of studio, added: “From the selection of this extraordinary site to the high aspirations for the building and the role it could play, this project was driven by the vision of our client, Frederik Paulsen.”
Privately owned Ferring is a leader in reproductive medicine and maternal health, and in specialty areas within gastroenterology and urology. The company has been developing treatments for mothers and babies for over 50 years, and has a portfolio of products covering treatments from conception to birth.





