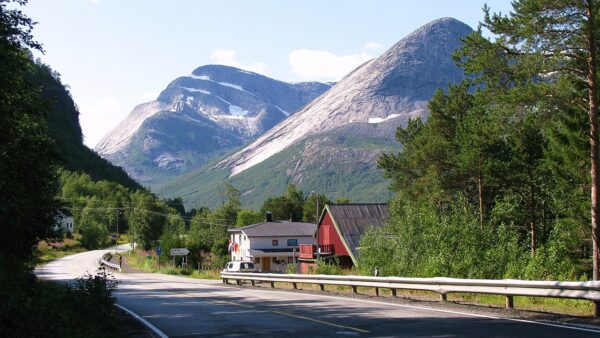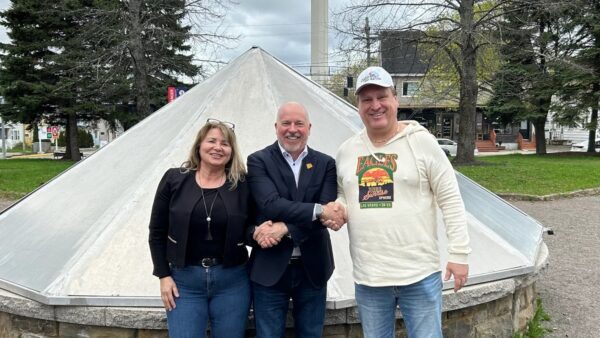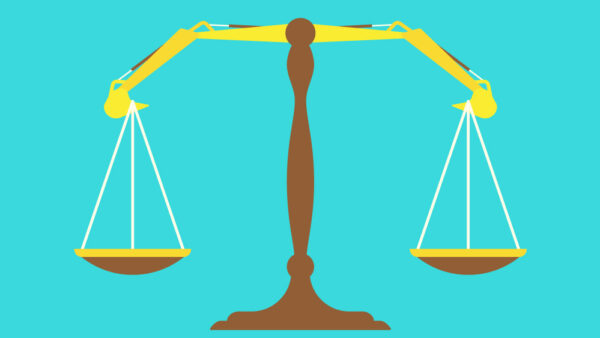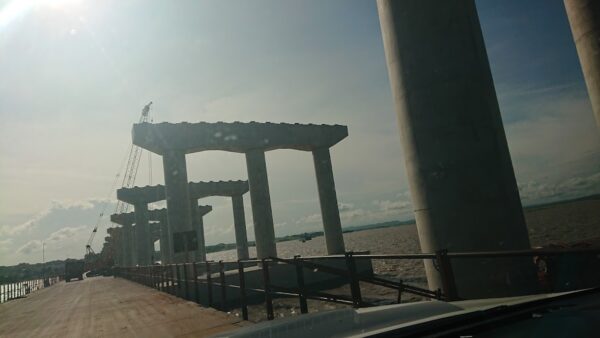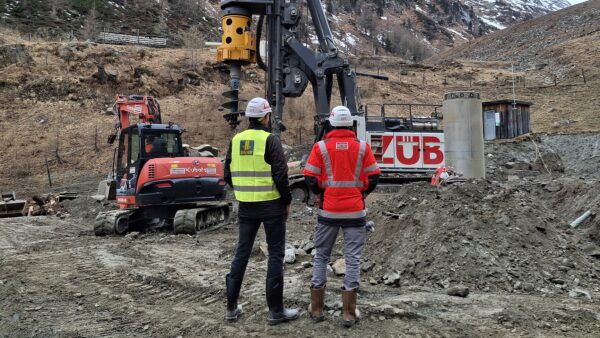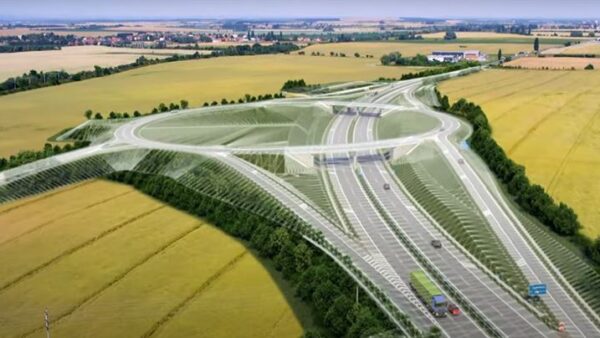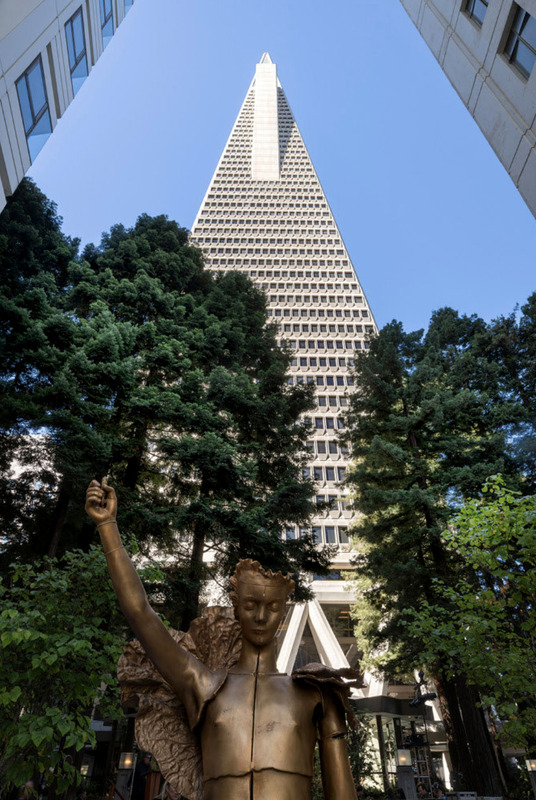
UK architect Foster + Partners has completed a restoration of the 260m-high Transamerica Pyramid Centre in San Francisco.
The building, a modernist icon, was designed by William Pereira and Harry Som. When it opened in 1972, it was the tallest building in the city. It held this title until 2018, when it was overtaken by the 326m-tall Salesforce Tower.
The lobby has been returned to its original diagonal structure with a full-height interior and glass façade containing a café, florist and bookshop. The palette of oak, marble and terrazzo is also a restoration of Pereira and Som’s design.
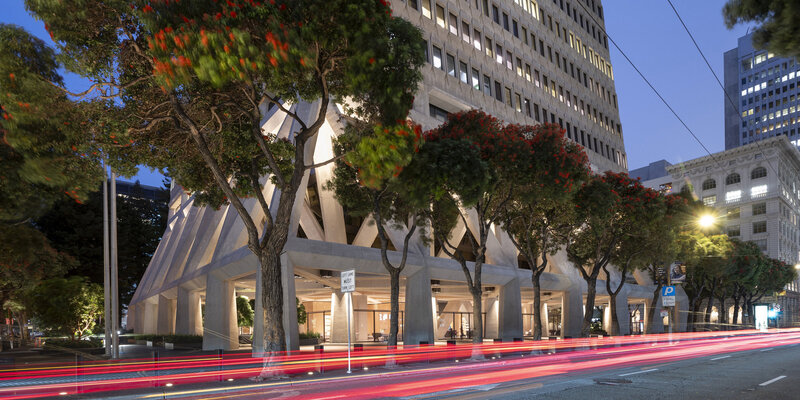
Behind the lobby is an glazed annex with views of a park.
The middle of the tower contains a gym, sauna and yoga studios, and the top is occupied by a bar for the refreshment of office workers. Above that, the tower’s spire will be re-lit by 1,300ft of LEDs.
Foster + Partners was awarded the contract by real estate development and investment firm SHVO.
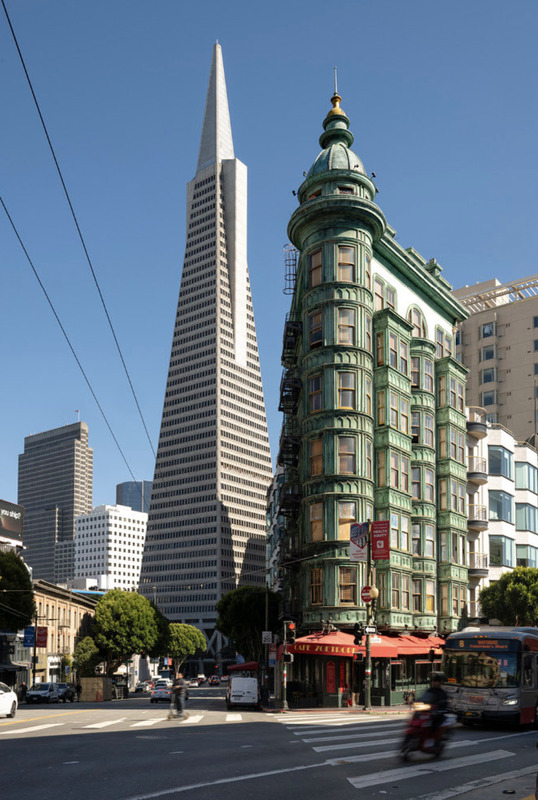
Norman Foster said: “Our transformation honours the building’s history while creating interior spaces that are world class and outdoor public gardens that reconnect with the city.”
David Summerfield, the head of studio, added: “Our work on the Transamerica Pyramid has revitalised the building, clearing away years of later additions that had compromised the space internally. The new masterplan restores the logic of Pereira’s plan.”
London Breed, San Francisco’s mayor, commented: “The Transamerica Pyramid is more than just a building, it’s part of our story as a city committed to rebuilding and reinventing itself, and a symbol of San Francisco’s spirit.”





