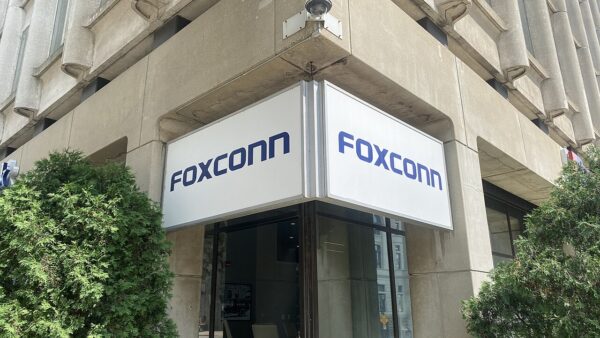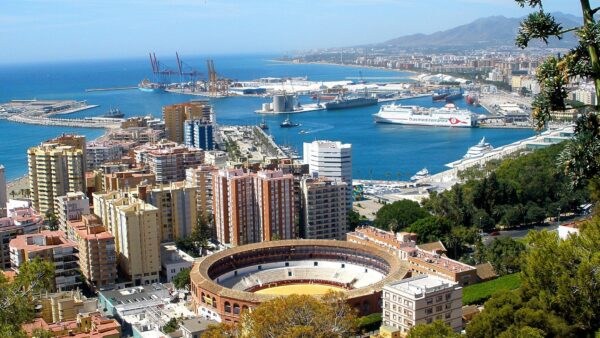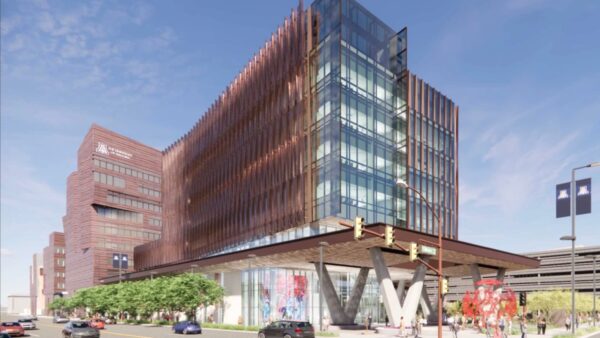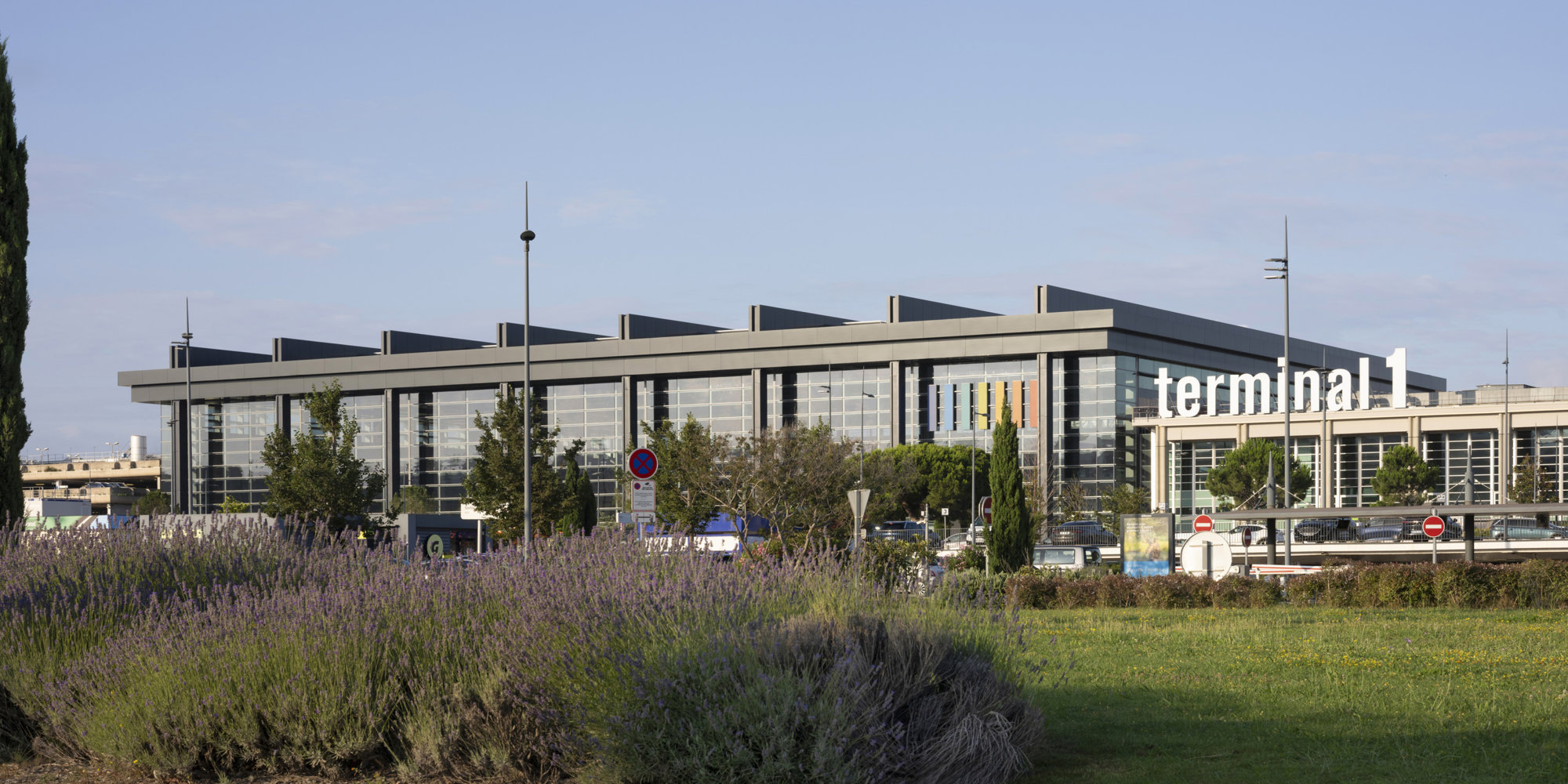
An extension of Marseille Provence Airport, designed by Foster + Partners in association with French landscape architect Rougerie + Tangram, has opened to the public.
The project reorganises passenger flows through a set of simple and bright spaces grouped around a “coeur” that brings together arrivals and departures in one building.
Departing passengers pass through security on the first floor, which is covered by a timber canopy and overlooks the arrivals level below. They can then visit shops and restaurants, or sit in areas surrounded by trees with views of the aircraft and landing bays.
Fernand Pouillon’s 1960s terminal and Richard Rogers’ airside development have been restored to their original stripped-down designs, with explicit interfaces between the old and new buildings.
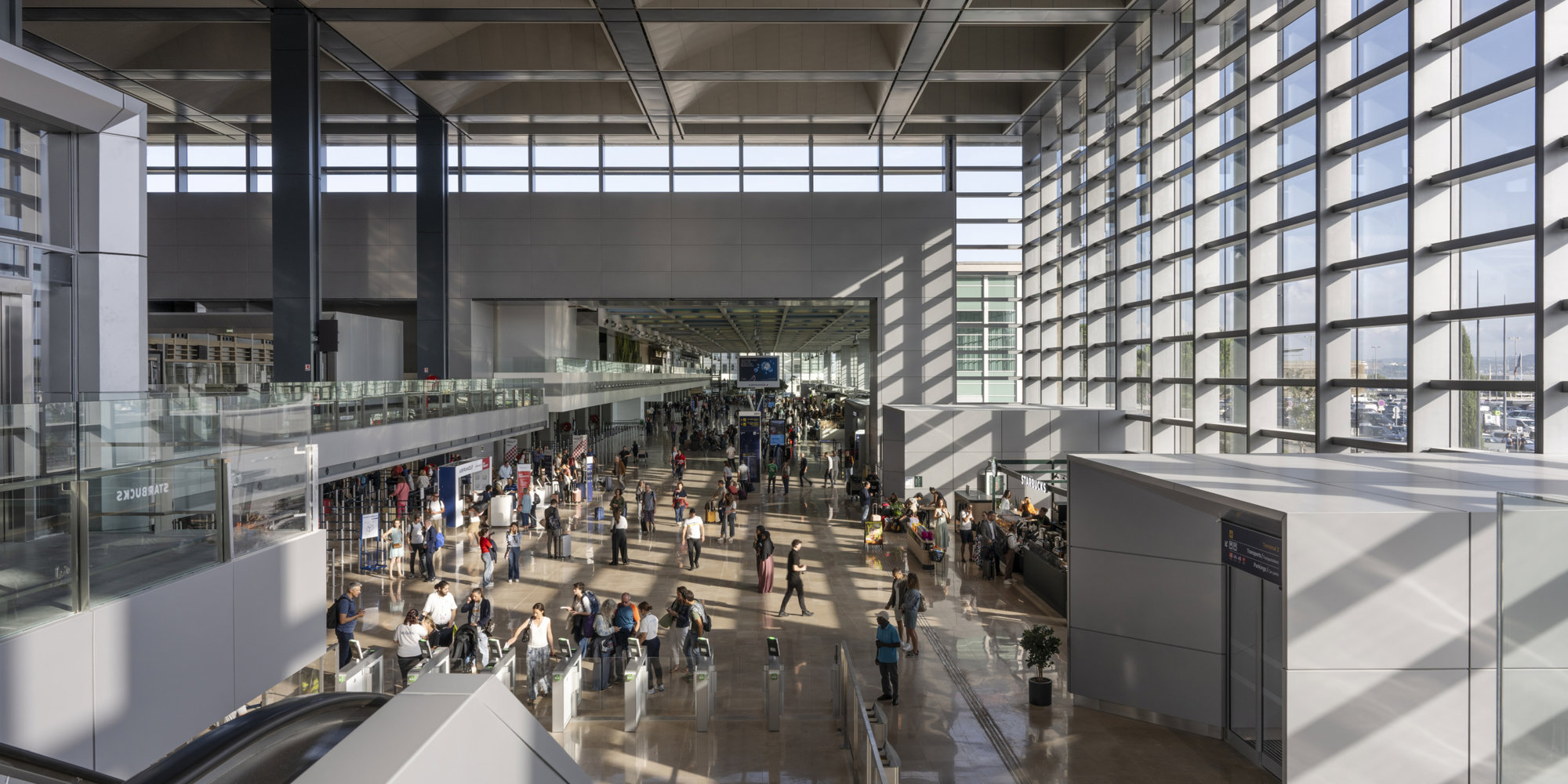
The coeur is a 22m-high glazed hall with a roof that floats above the existing 1990s building and a design that echoes Pouillon’s terminal.
The roof is made from 70% recycled steel, and has a 33m-deep span with gridded glass skylights and polished aluminium cladding.
Grant Brooker, Foster + Partners’ head of studio, said: “We’re proud to be part of this transformative project, which marks the beginning of a new chapter for the airport.
“Learning from Pouillon’s original terminal, our ambition was to create a daylight-filled contemporary addition with intuitive passenger flows and spectacular views across the airport to the wonderful landscape that surrounds it.”





