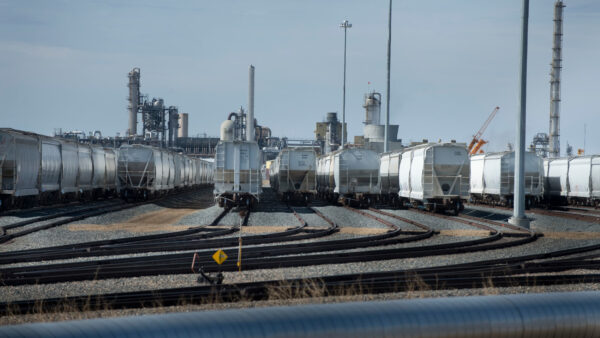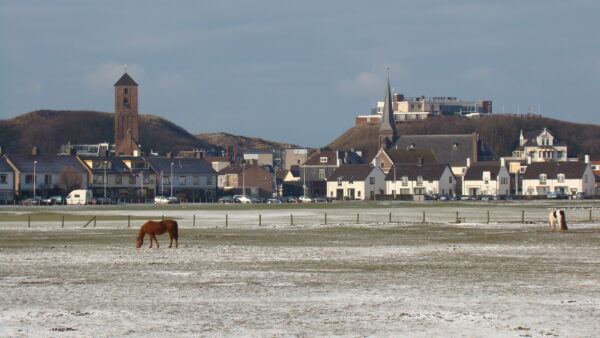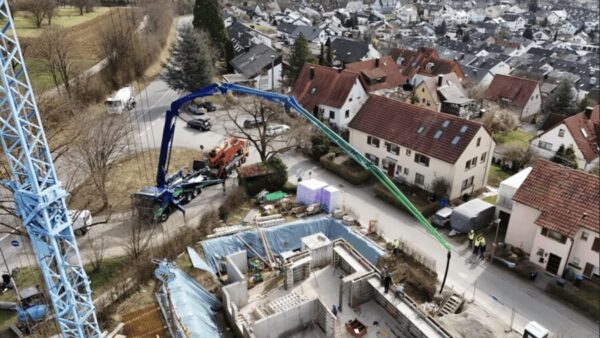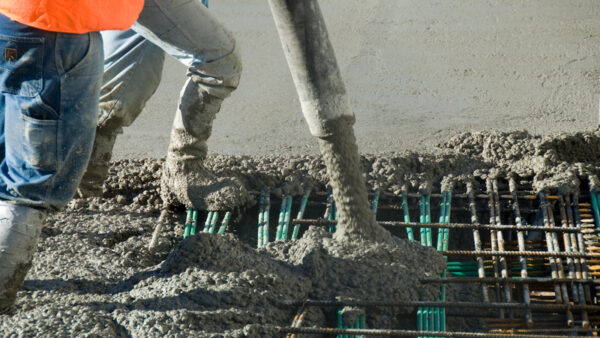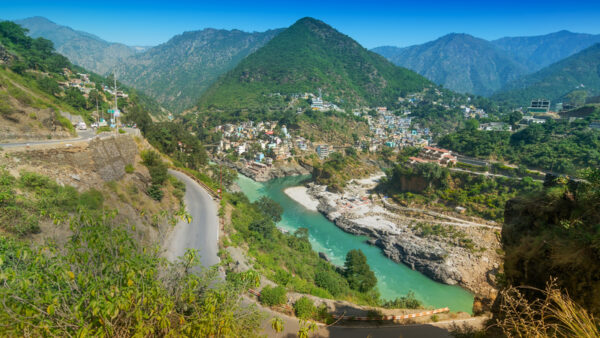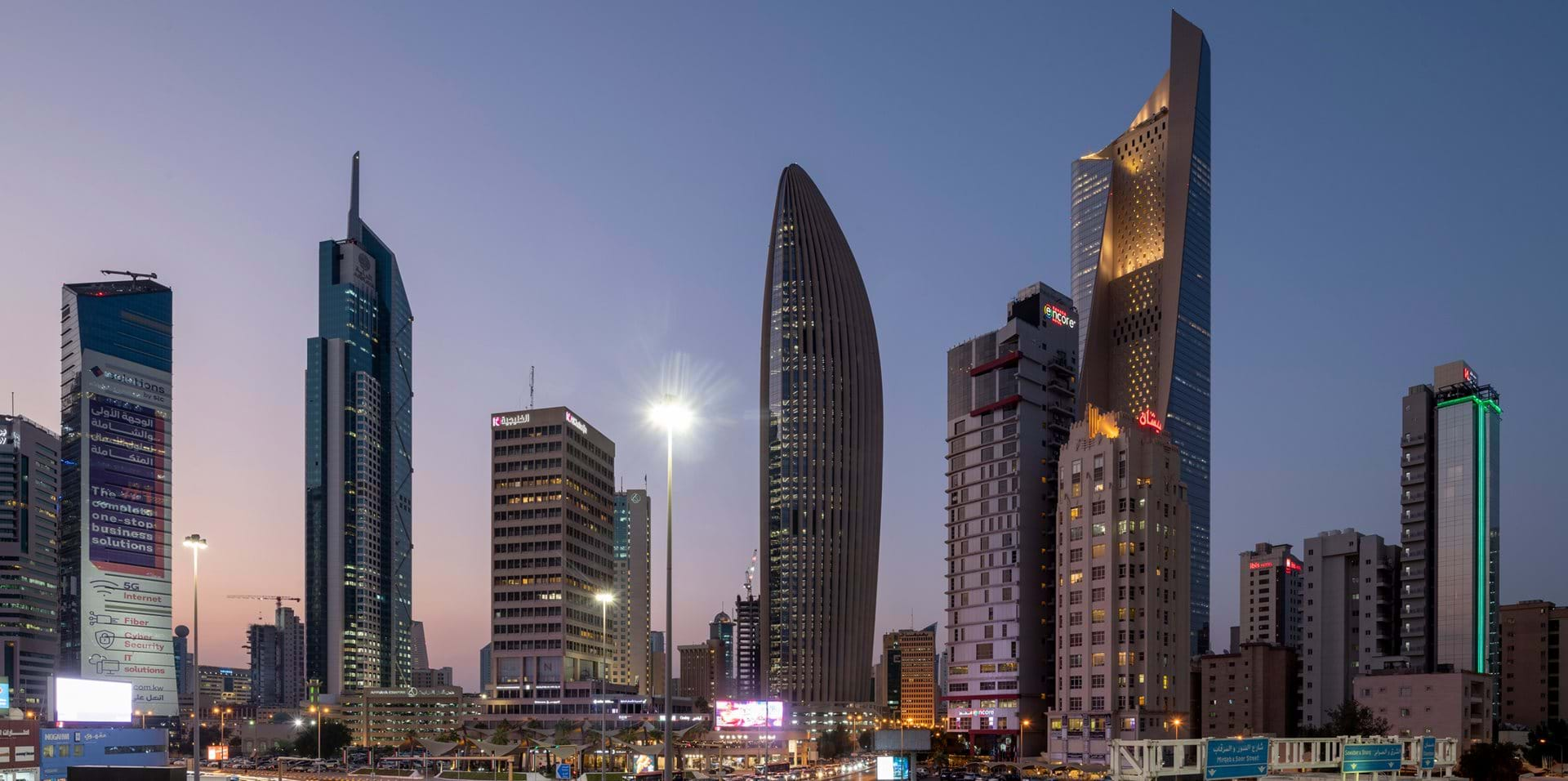
Work has been completed on Foster + Partners’ 300m-tall tower for the National Bank of Kuwait. The building in Kuwait City’s Sharq financial district, will bring all of the bank’s corporate employees together under one roof.
The 63-storey structure contains an 18m-high entrance lobby, a double-height restaurant on the 18th floor, a gym on the 19th, a ballroom and auditorium on the 38th level, a triple height boardroom on level 48.
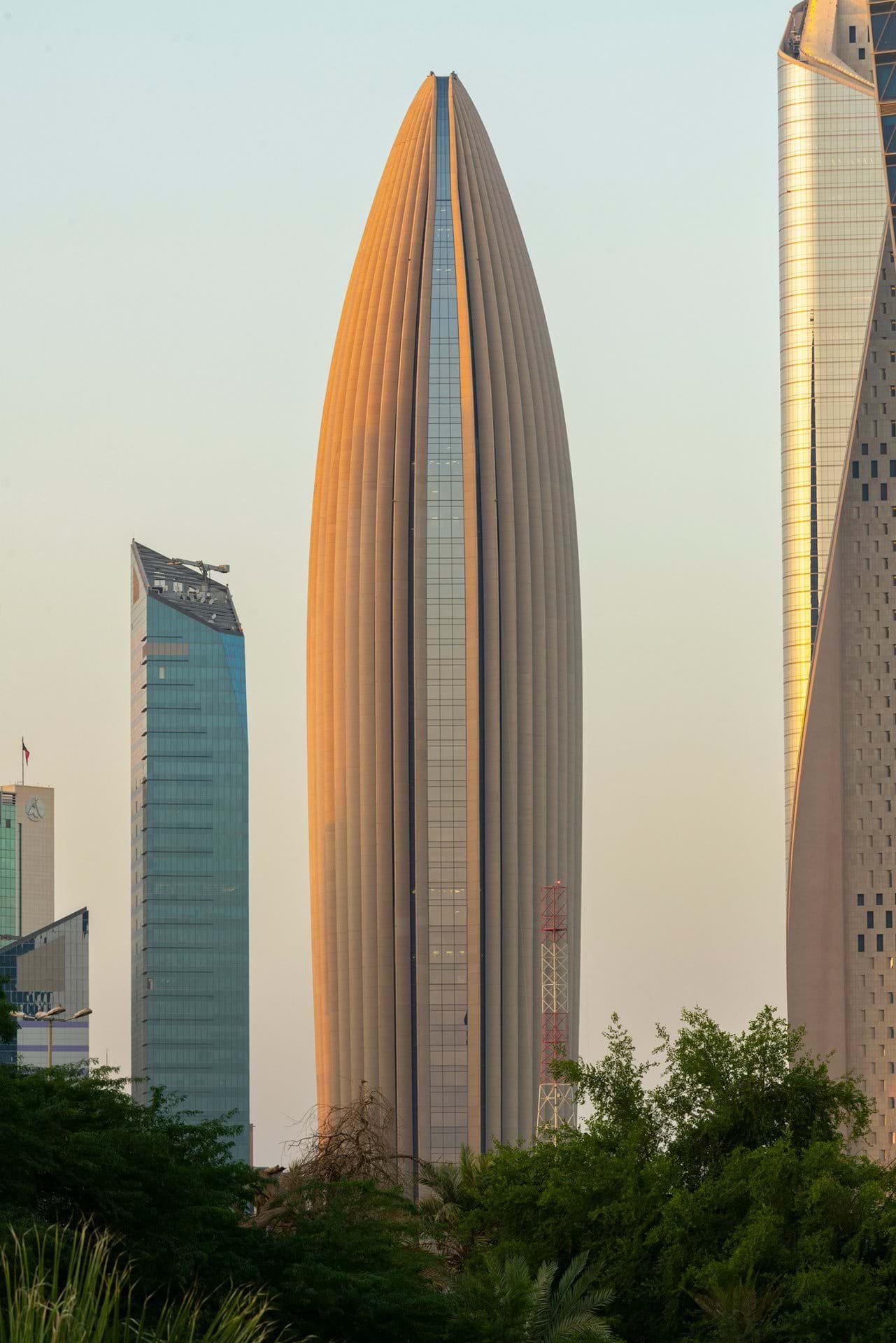
The skyscraper’s façade contains a series of concrete fins to provide structural support and shading. More solar protection is given by floorplates that taper towards the base, providing an overhang from those above.
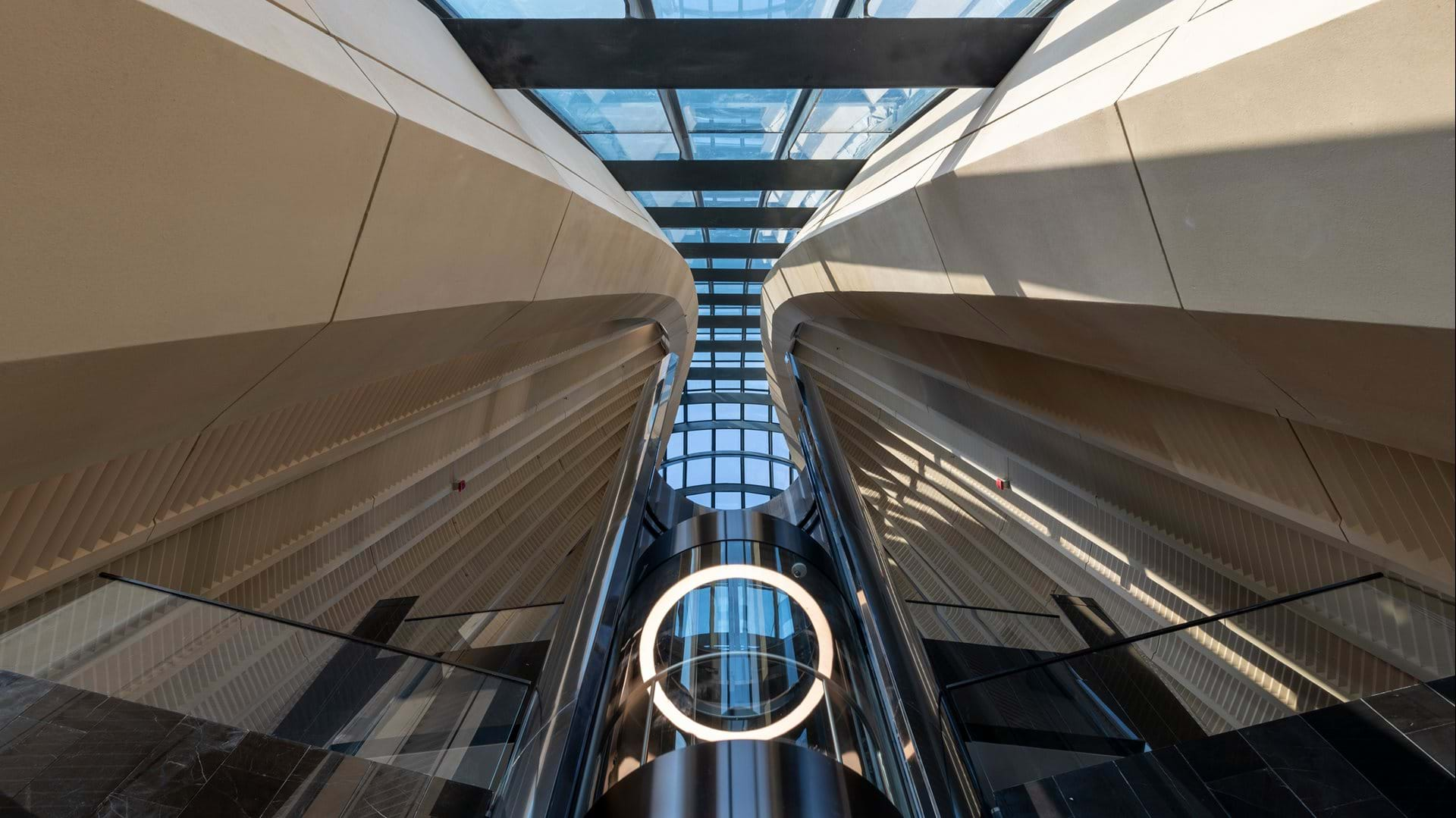
Stefan Behling, Foster + Partners’ head of studio, said: “The headquarters for the National Bank of Kuwait represents the coming together of an innovative environmental strategy and a diverse programme as a distinctive landmark that stands out on the Kuwaiti skyline. The building incorporates a sustainable, functional, and iconic design that signifies NBK’s unique presence and identity in the city.”





