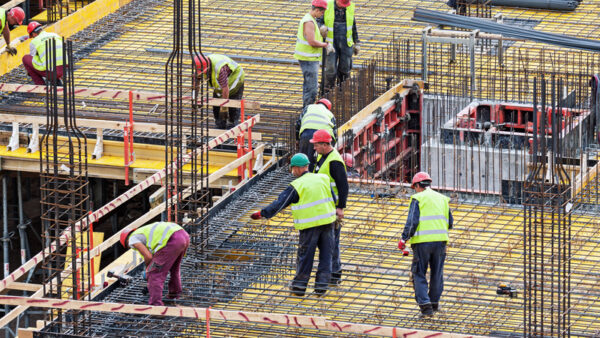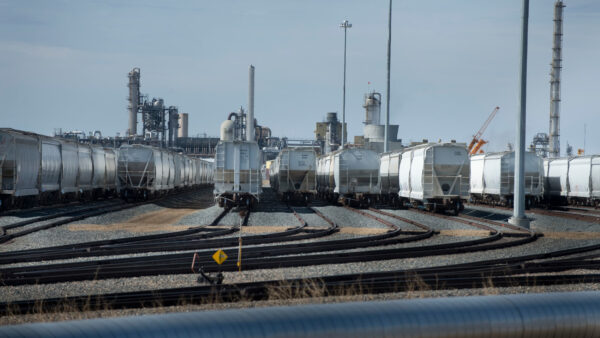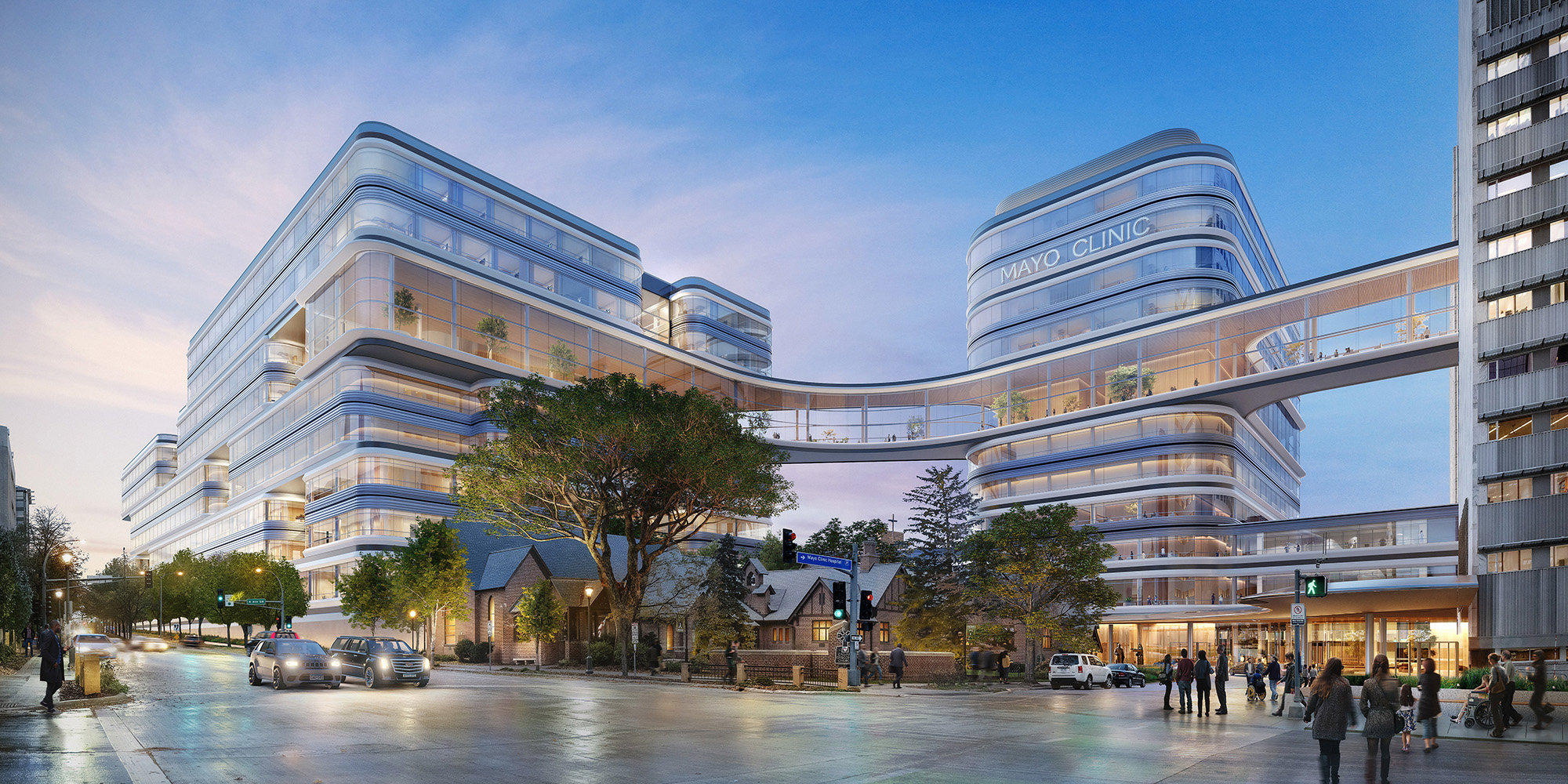
A team comprising UK architect Foster + Partners and US firms CannonDesign and Gilbane Building have been picked for a $5bn healthcare project in the city of Rochester, Minnesota.
Healthcare organisation Mayo Clinic is expanding its downtown campus with two nine-storey buildings. These will be 67m high, but can be this can be doubled in the future.
The buildings will create entrances to the campus, and will be linked to the existing Gonda Building by a skybridge that will form part of a social amenity level for patients and visitors.
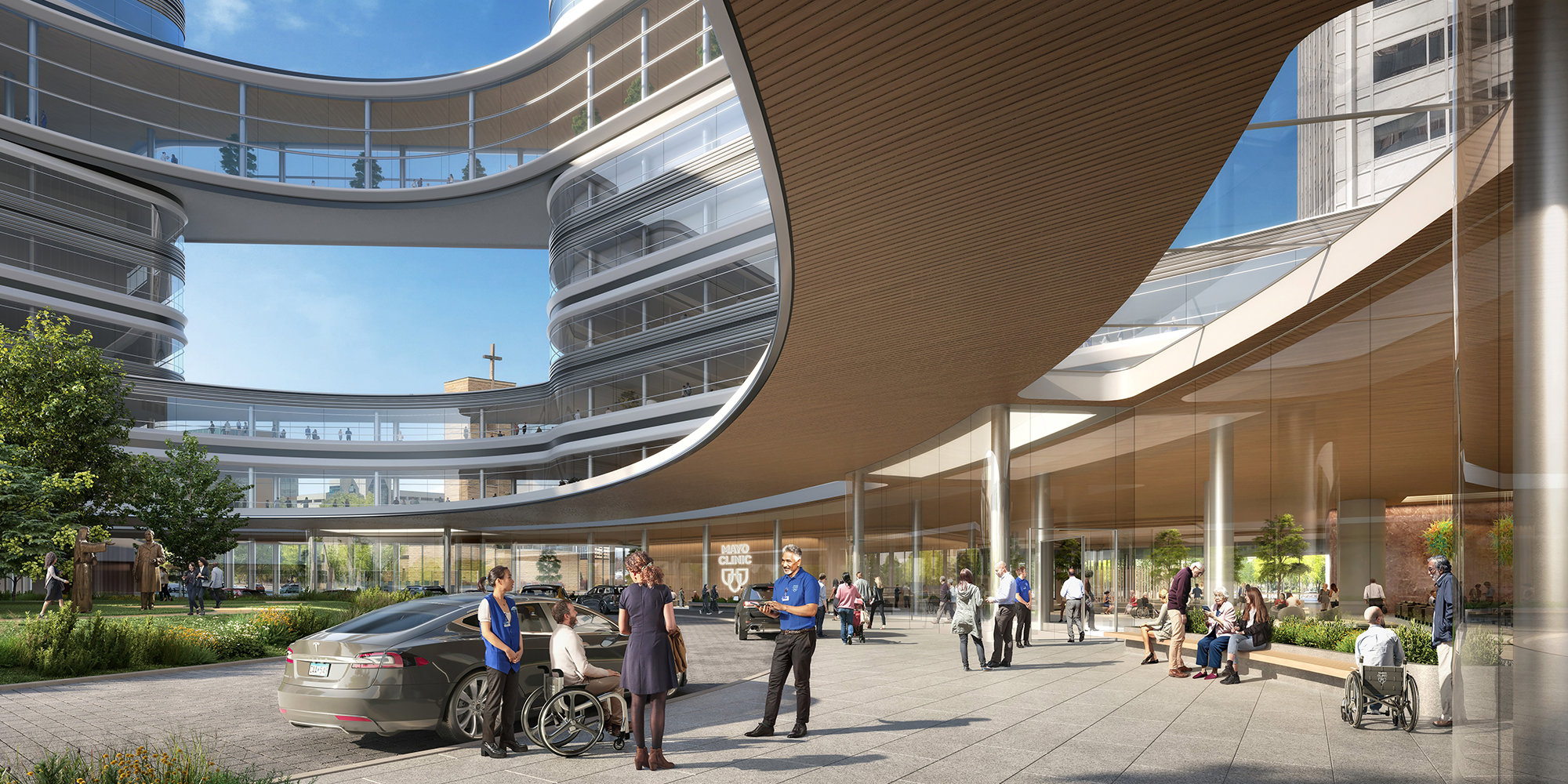
Winter gardens will be located at the centre of planned care neighbourhoods, which will be dedicated to distinct wards.
According to the designers, the emphasis is on flexibility – a universal grid and high ceilings will allow clinical spaces to change over time if needed – and on integrating physical and digital spaces.
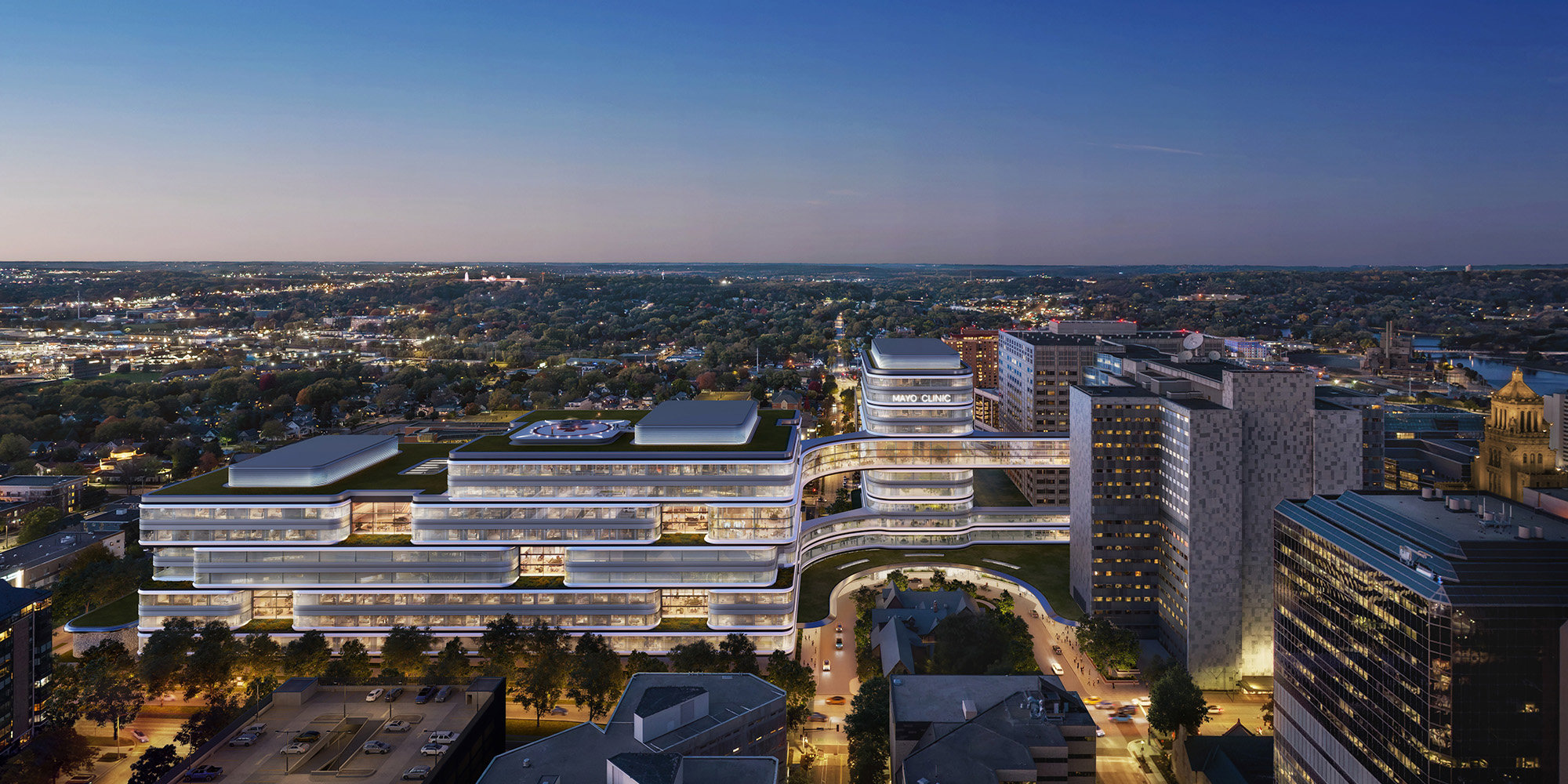
Norman Foster, Foster + Partners’ founder, said: “This is a revolutionary moment for medical care and a complete rethinking of the traditional hospital building as we know it – offering maximum flexibility for future needs, while ensuring that the interest of the patient remains at the heart of their healthcare.”





