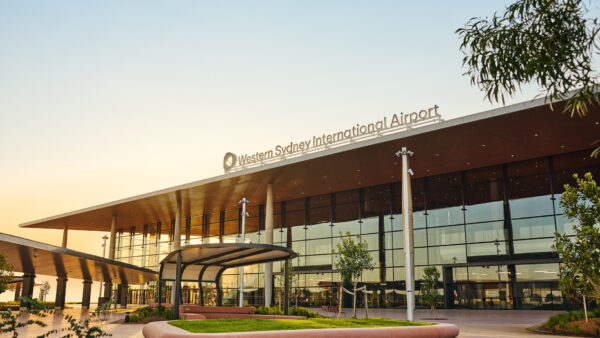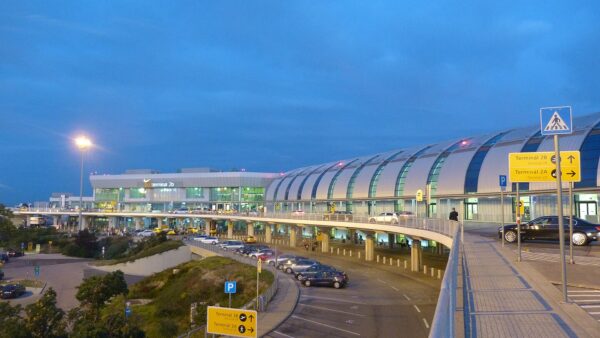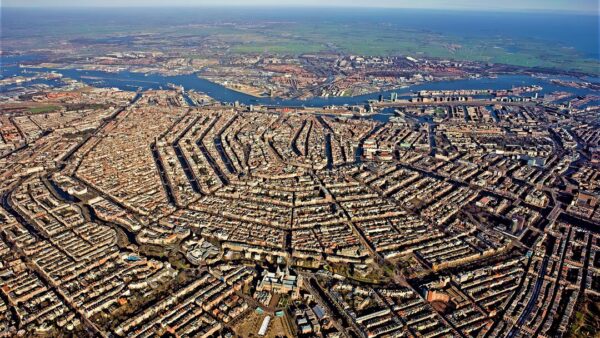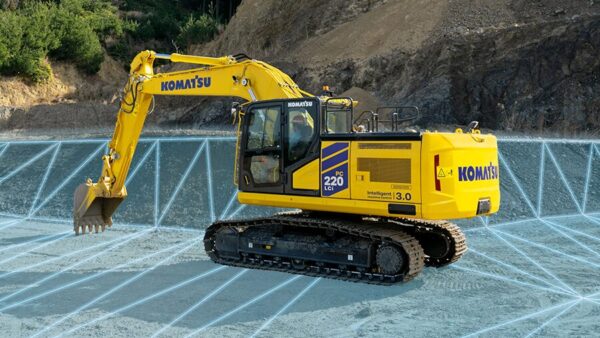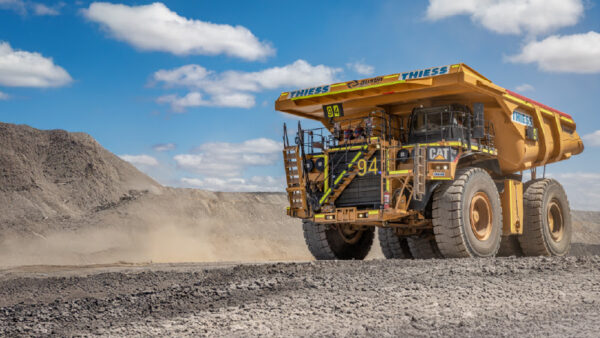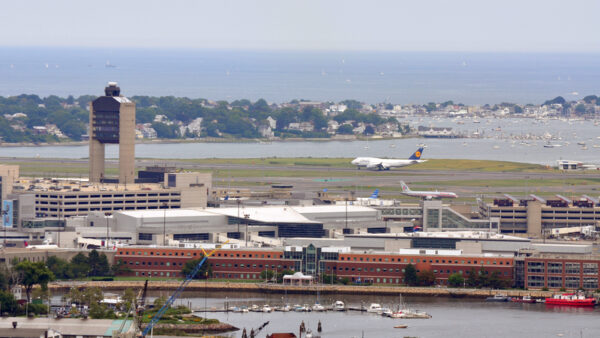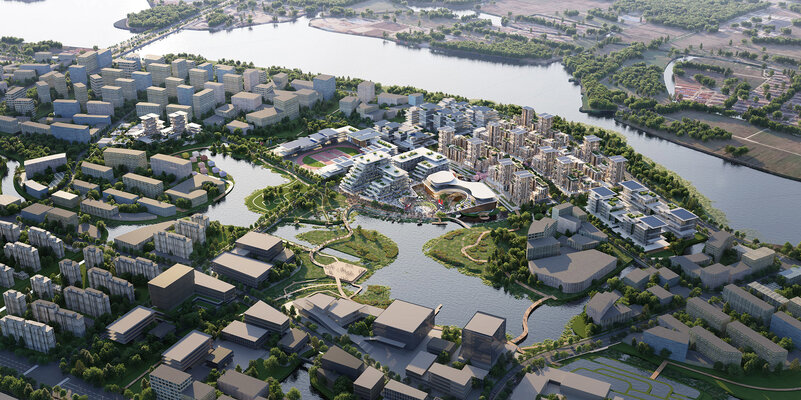
UK architect Foster + Partners has unveiled its design for the Xicen Science & Technology Centre, a mixed-use development on wetlands west of Shanghai and south of Suzhou.
The project will contain a learning centre, a theatre and an exhibition space, as well as offices, shops and homes.
A street filled with water will run north to south through the centre of the project, allowing people to travel by water taxis or electric scooter. The shaded artery is lined with cafes, shops and restaurants, with access to pontoons, floating teahouses and swimming areas.
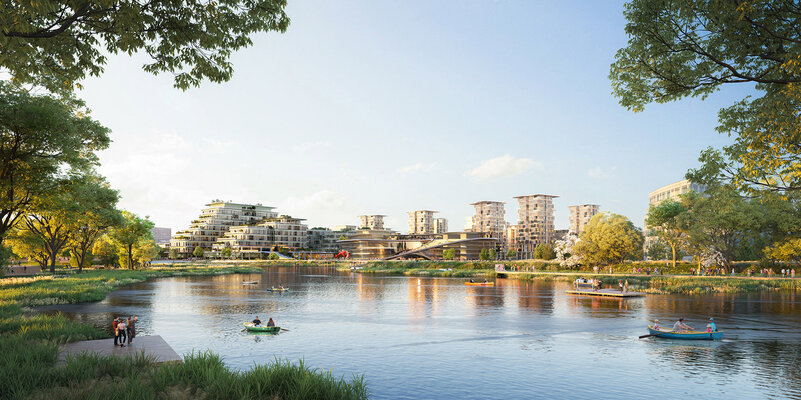
The theatre and learning zone will form a cultural centerpiece, crowned with a sweeping roof that will also serve as a garden bridge. The building’s east wing contains three levels of performance space and the west has the educational areas with an exhibition space above.
Greenery and water will cover 35% of the scheme’s residential areas, and terraces will provide private outdoor spaces.
The lakefront office development with its expansive floorplates is designed to attract large companies.
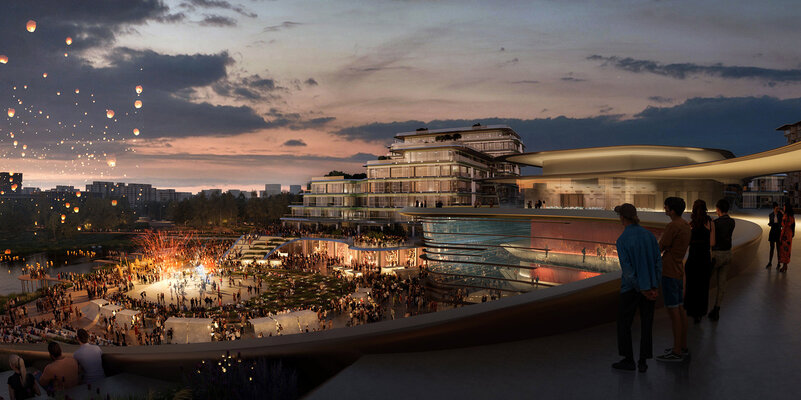
Gerard Evenden, Foster + Partners’ head of studio, said: “We are delighted to have won the competition to design the Xicen Science & Technology Centre. Water and greenery are the cornerstones of this mixed-use development, which learns from China’s historic water towns.
“The human-scale project establishes connections with the natural world, maximising views towards Beihenggang Lake and knitting together the site’s waterways and pedestrian routes.”

