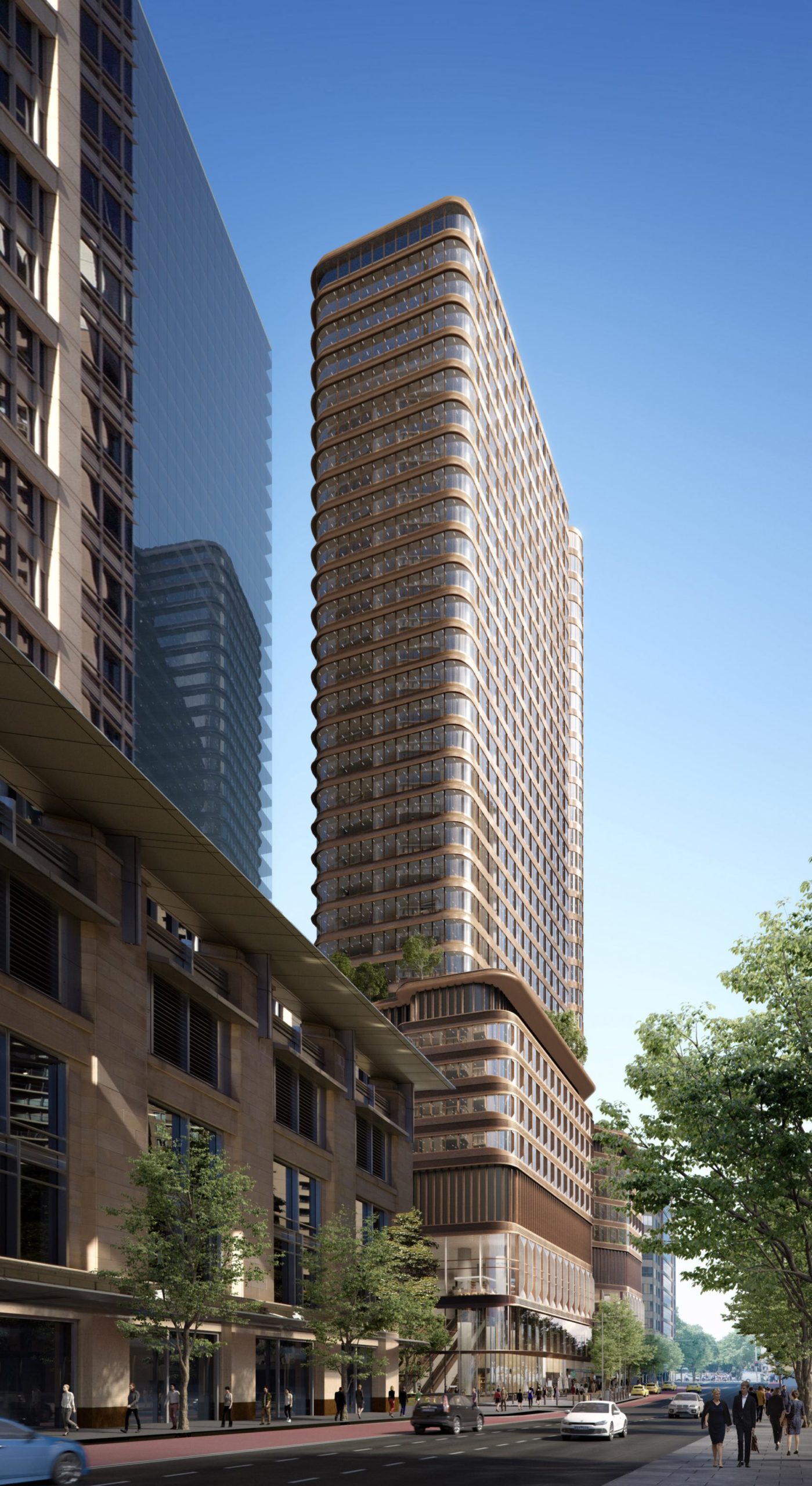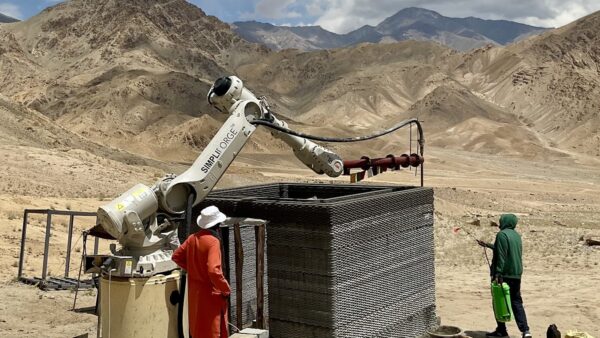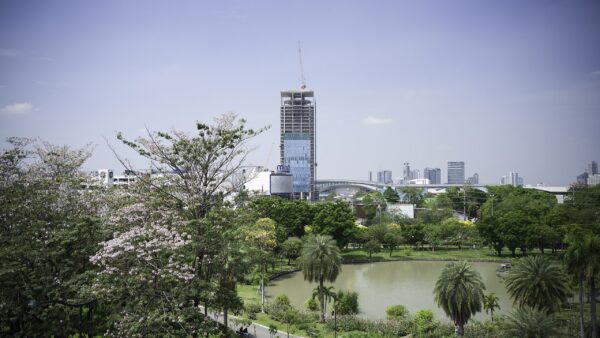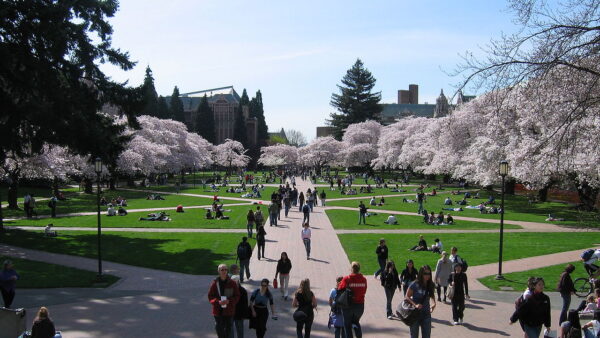UK headquartered architect Foster + Partners has unveiled the design for a 39-storey, mixed-use tower to be erected on top of a new Sydney metro station.
The development will contain flexible office space, an elevated lobby and a retail plaza.
In 2017, Foster + Partners won a contract to design several new metro stations as part of the Sydney Metro expansion.
This tower will rise above the north entrance of Foster + Partners’ Pitt Street Station.

Cox Architecture is the local collaborating architect for the project, and Australia’s Bates Smart will design a residential building on top of the south entrance.
The building has been split into three vertical blocks with curved corner glazing, a triple height volume that leads up through two mezzanine floors of shops, restaurants and cafes to the commercial lobby spaces.
The structure’s sandstone and bronze colours reference both new and heritage buildings in the vicinity.
A centralised lift system allows for continuous views of the surrounding parks and Sydney Harbour.
Office spaces encourage interaction with interconnected stairs, social hubs and breakout spaces.
A southern elevation diminishes solar exposure, with minimal vertical sunshades reducing the low-angle early morning sun.
On the east and west sides of the development, an array of solid and transparent horizontal ribbons manage the high sun and maximise views.
Ross Palmer, Foster + Partners’ senior partner, said: “The Pitt Street north design is inspired by its unique park-side CBD context, bringing together office, transport, retail and public places in a coherent form.
“The podium draws upon the scale and materiality of its neighbours, with entrances emphasised through incisions that extend vertically and articulate the building as a cluster of three form. Each of these forms responds to views over the Harbour, Hyde Park and Town Hall. Its sandstone and bronze colour palette respond to the surrounding context in a contemporary and bespoke manner, delivering a project that reflects Sydney’s status as a truly global city.
“The Pitt Street north development will reinforce and frame one of the key gateways to the city with a design that celebrates the rich architectural heritage of the precinct and heralds the future of Sydney’s next-generation midtown.” Â
Images courtesy of Foster + Partners










