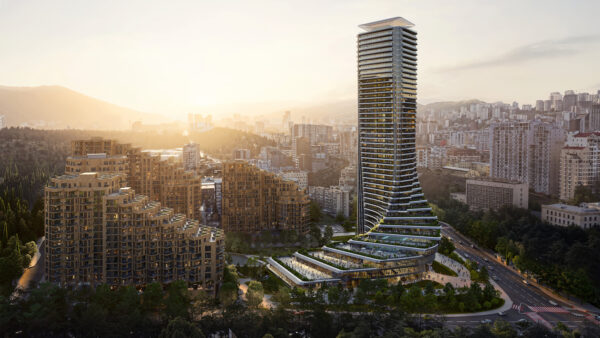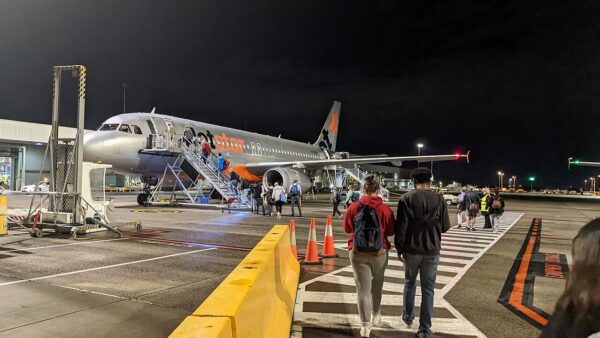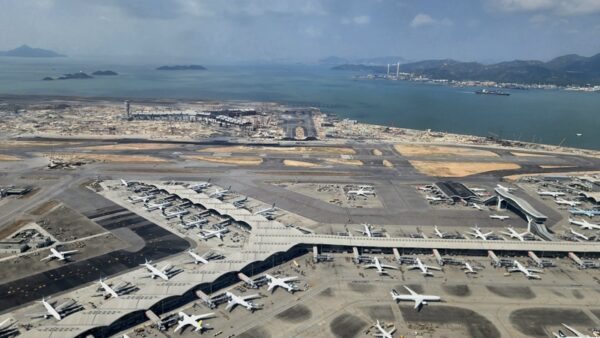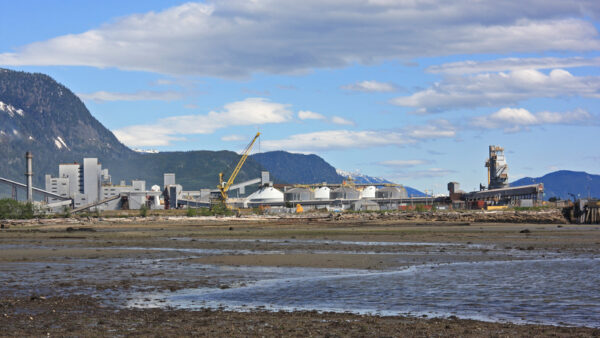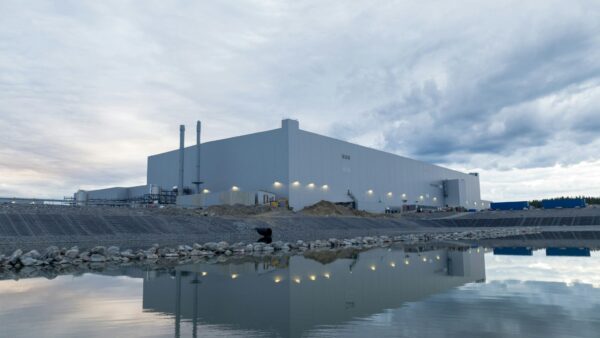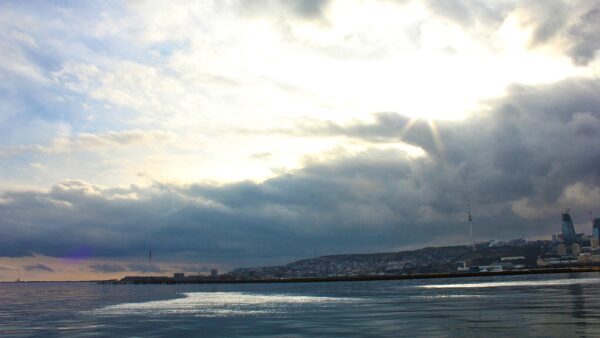Foster + Partners and Rubio Arquitectura have won an international competition to refurbish the Salón de Reinos, or Hall of Realms, in the Prado Museum in Madrid. Â
Foster says it aims to “create a public focus for the city by bringing together the buildings that comprise the Prado with public spaces and underground links”. Â
The Salón is one of the few structures to have survived from the Palacio del Buen Retiro, a palace complex built in the 17th century on the orders of Philip IV as a kind of holiday home. The Palacio was an early example of cowboy building, and most of its structure was demolished after being damaged by the army of Napoleon Bonaparte during its 1808 occupation of Madrid.
Foster says its interventions will “bring fresh life to the magnificent interiors from the past as well as adding state-of-the-art galleries and public spaces”. In particular, it intends to rediscover the original three-storey southern façade, and to make it the backdrop for a new space within the building. Â
The existing outer walls will be opened up to bring light and views in from a civic plaza. There will also be a public route through the building with terrace cafes on the north side. Within the outline of the original building a roof will harvest energy from integrated solar cells “giving natural light to the galleries below and shade to protect the southern façade”.
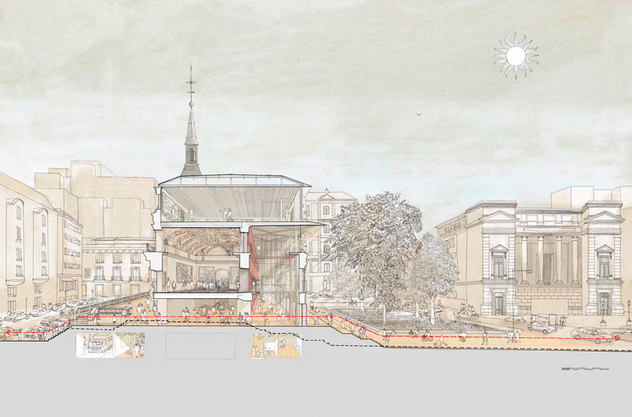
Lord Foster said: “The Hall of Realms, built by Crescenzi and Carbonel in the 1630s, is one of the few remains of the former palace and predates the museum which was conceived in 1819. Two centuries later, the transformation and expansion of this historic hall will add galleries and public spaces to the Prado. It will also create, as a setting, an urban focus for the city of Madrid.”
Foster + Partners and Rubio Arquitectura were one of eight architects from four countries shortlisted for the international competition. Â
The other practices were:Â Â Â Â Â
- Cruz y Ortiz Arquitectos   Â
- Nieto Sobejano Arquitectos    Â
- B720 Arquitectos and David Chipperfield Architects  Â
- Office for Metropolitan Architecture and Stedebouw Â
- Souto Moura Arquitectos, Juan Miguel Hernández León and Carlos de Riaño Lozano
- Garces de Seta Bonet Arquitectes and Pedro Feduchi Canosa Â
- Gluckman Tang Architects, Estudio Ãlvarez Sala and Arquitectura Enguita y Lasso de la Vega.
The project will form part of the Museum’s 200th anniversary celebrations in 2019.
Images via Foster + Partners





