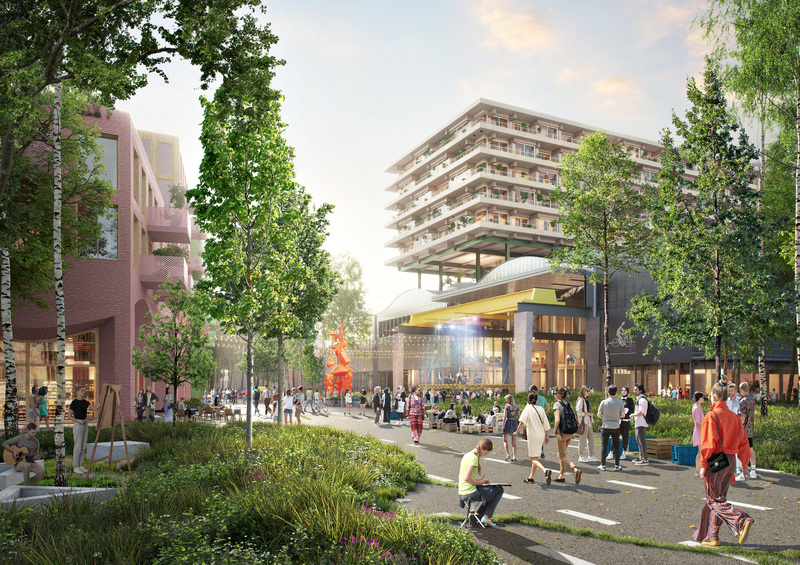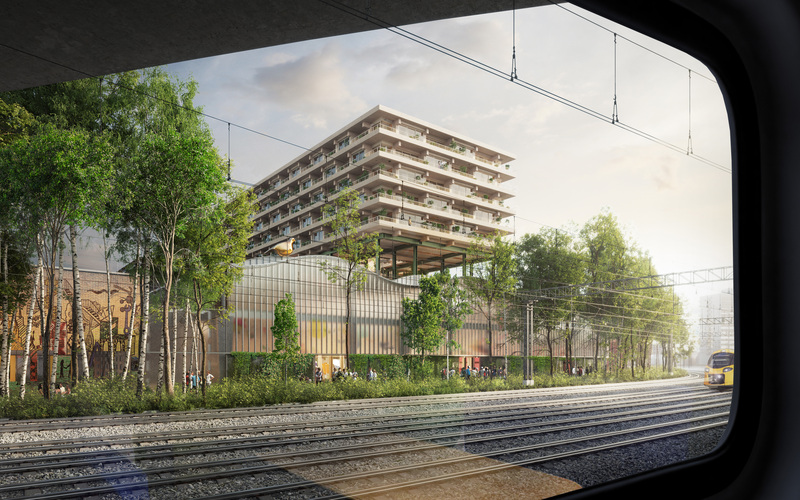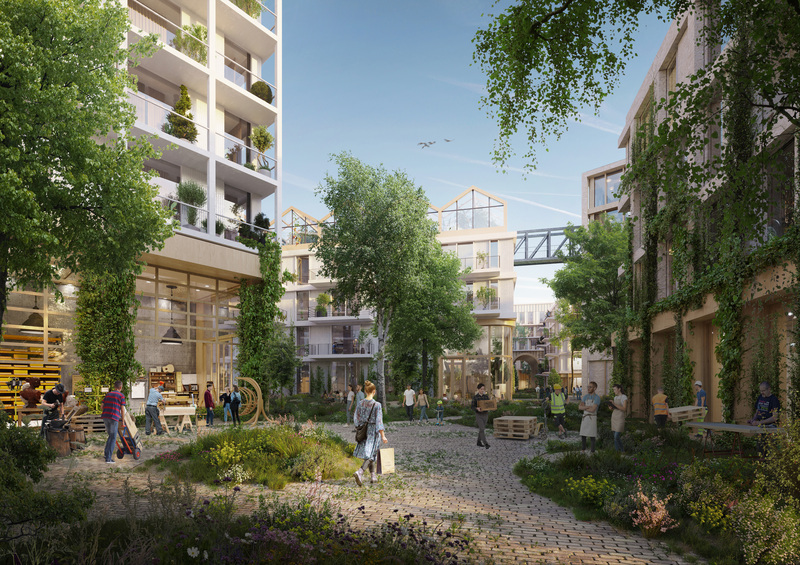
A former business park in the northeastern Dutch city of Zwolle will be transformed into an “innovation district” known as WärtZ. It will cover 9.5ha and will containing 850 homes – 30% of which will be social housing – as well as educational, creative and neighbourhood spaces.
The development will be split into three areas: a Railway Park (Spoorpark) in the east, the Lurelei area in the west and Workshops, or Werkplaatsen in the centre.
The centrepiece of the district will be the Wärtsilä hall, a former factory and warehouse designed by Gert Grosfeld in 1998. This will be adapted to contain a hovering timber apartment block at the crown, mirroring a similar extension of the Museum De Fundatie.

The project was designed by MVRDV, Orange Architects and Lola Landscape Architects for developer AM.
Jacob van Rijs, an MVRDV founder, said that the building was a “good example of sustainable repurposing and densification in the city”.
WärtZ is an acronym referencing the Wärtsilä hall, while standing for the words “wild, art, raw, tech and Zwolle”. The project aims to become a model for sustainable “station zones”.

The design prioritises pedestrians, cyclists and public transport.
Doeschka Bos, AM’s development manager, said: “I consider WärtZ as the daring sister of the historic city centre. The mix of housing typologies, education, facilities, and functions ensures a strong social fabric and opportunities for everyone.
“Entrepreneurs, educational institutions, the Spoorzone Zwolle Innovation District foundation and new Zwolle initiatives have all been involved in the planning process from the outset. We therefore ensure that the innovative ecosystem that was intended gets off the ground and comes to life immediately.”










