First inaugurated in 1938, the Helsinki Olympic Stadium celebrates its rebirth this month after a much-needed four-year modernisation project.
Called “the crown jewel of Finnish functionalism”, the building is tied up with Finland’s national identity, as it was commissioned in the second decade after the country declared independence from Russia in 1917.
It captured international attention when it hosted the 1952 Helsinki Olympics, which had been set for 1940 but were cancelled as Europe descended into war.
Its most memorable feature is the needle-like, 72-metre-high observation tower, built to match the length of the gold-medal-winning javelin throw by Matti Järvinen in the 1932 Summer Olympics.
By the 1990s, however, the stadium’s future looked uncertain because its condition had deteriorated to the point that it no longer met standards for an events venue.
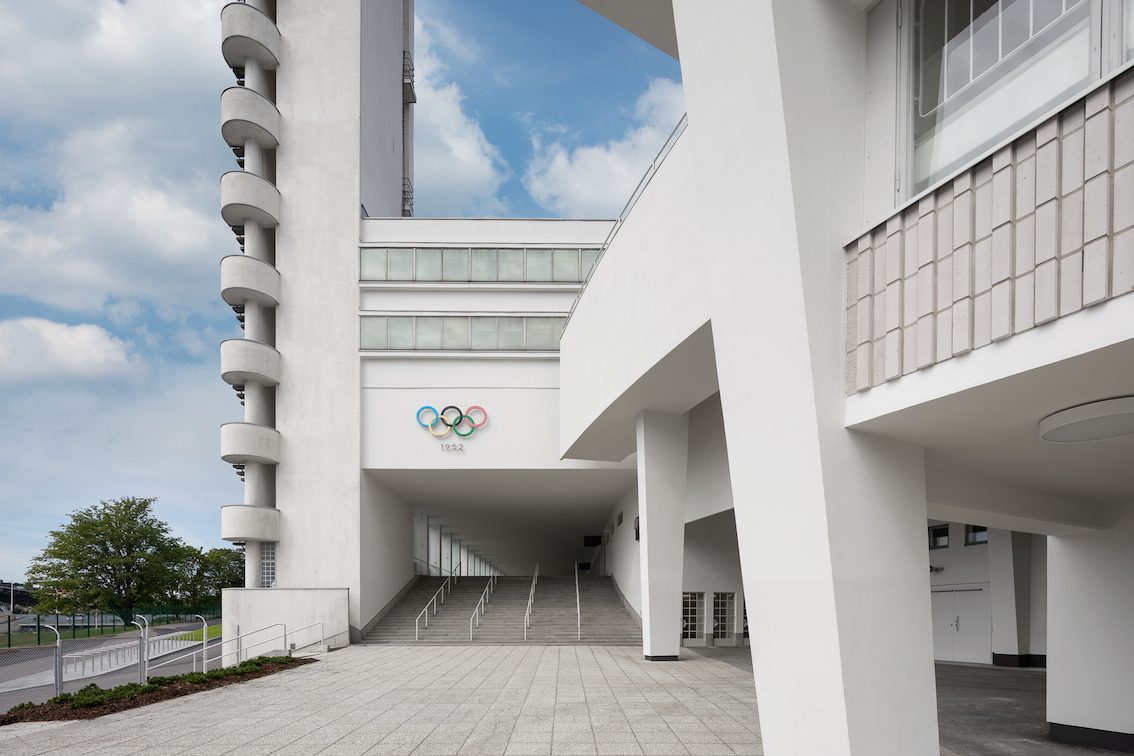
The stadium’s concrete faces have been restored (Photograph by Wellu Hämäläinen)
Although the money required to modernise it could have bought a new arena, it was decided to stay true to the original aesthetic, the stadium’s foundation said today in a press notice.
It is now ready to host a million visitors a year with various events.
Loosening up inside
The arena resulted from an architectural competition held in the 1930s, won by the Finnish architects Yrjö Lindegren (1900-1952) and Toivo Jäntti (1900-1975), who proposed pure functionalist style emphasising practicality and rationality.
The renovation retained its austere exterior look, but loosened up inside to increase visitor comfort and accessibility.
Architectural design for the modernisation was by the consortium K2S and NRT in cooperation with Swedish architecture collective White Arkitekten and Wessel de Jonge from the Netherlands.
The project opened up 20,000 square metres of new, warm space inside by digging into the ground.
The stadium’s 36,300 new, wood-composite seats, made nearby in Salo, are more comfortable than the originals, even for tall people.
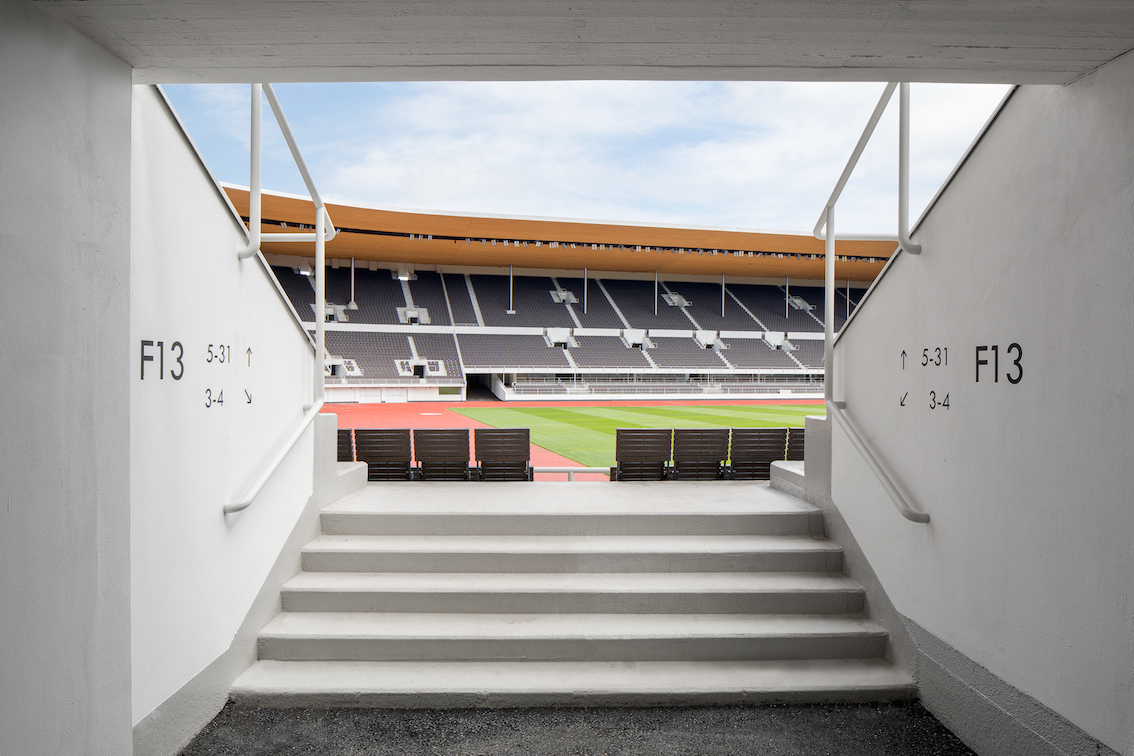
New exits from the stands allow it to be emptied in eight minutes (Photograph by Wellu Hämäläinen)
The number of restrooms has been increased to 600, from the original 248.
A new North stadium square has concrete kiosks to sell food and beverages, and a multipurpose hall and logistics area have been added.
Built for action
Externally, plastered façades, concrete faces and brickwork have been restored to their original look.
New entrances to the stands have been designed to match the rhythm of the concrete curves, while new emergency exits allow the stadium to be emptied in eight minutes.
Original steel and wood window frames have been restored while the glass sheets are new and more energy efficient.
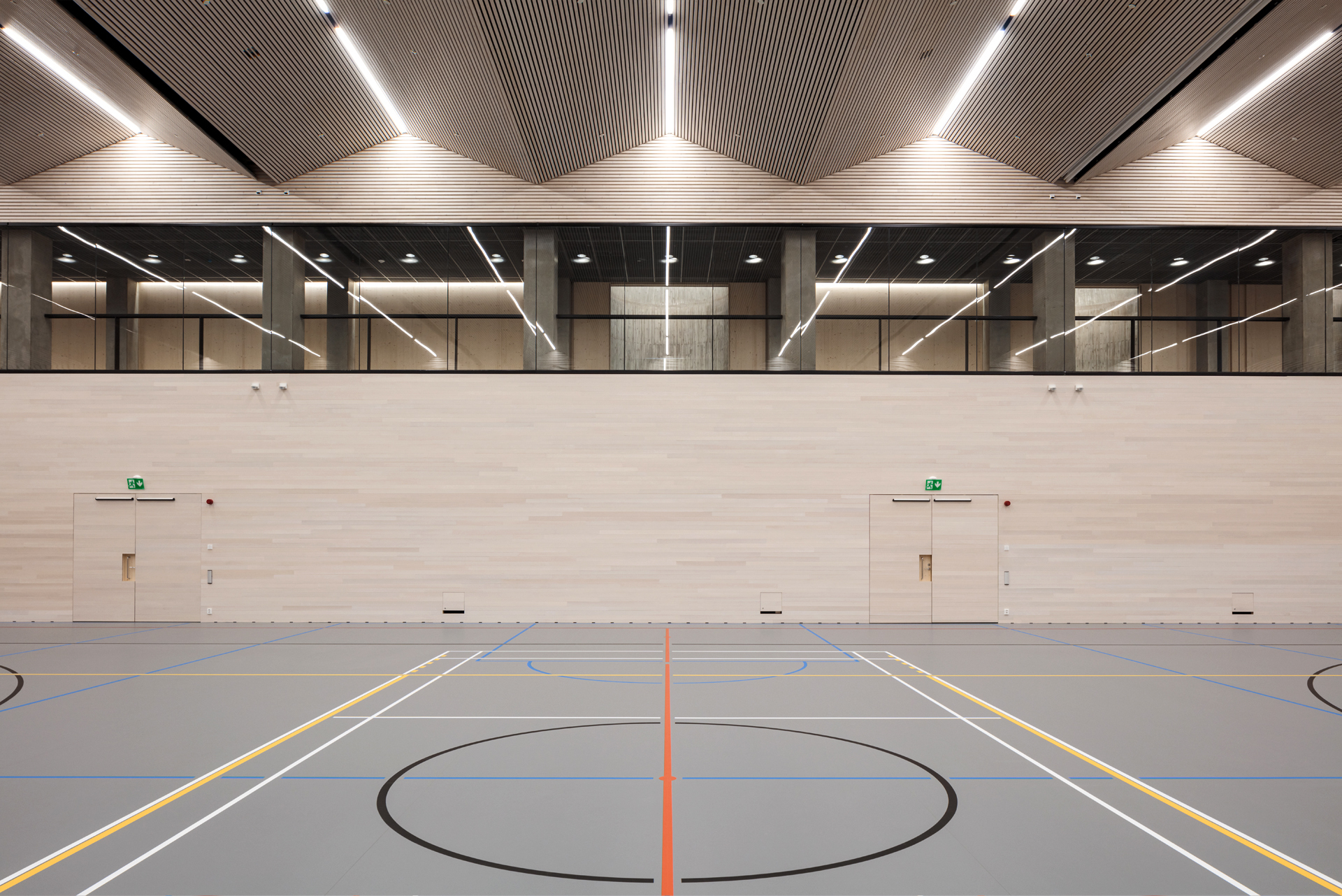
A new multipurpose hall allows inside games (Photograph by Tuomas Uusheimo)
“The Olympic Stadium was built for action, and it has a wide range of different user groups. The Stadium offers a frame for all this action,” said architect Kimmo Lintula from architecture office K2S.
“As architects, we had to listen to representatives of all the different user groups, learn about their needs, and fit them together in a way that allows the Stadium to serve all users with as little changes as possible – all the while maintaining an architecturally harmonious, experiential stadium.”
“The renewed Olympic Stadium will be grander than ever, a venue for unforgettable moments and powerful emotions,” said Marju Paju, marketing director for the Stadium Foundation.
Top image: The refurbished Helsinki Olympic Stadium, inaugurated in 1938 (Photograph by Wellu Hämäläinen)
Comments
Comments are closed.

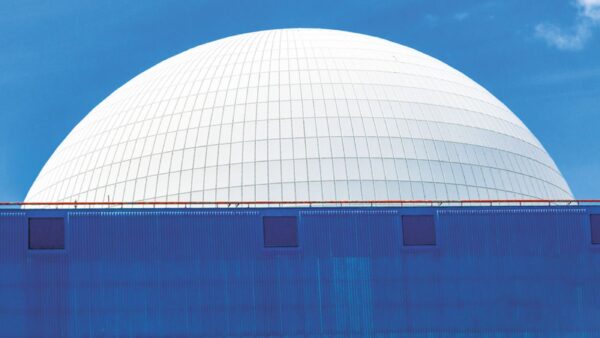
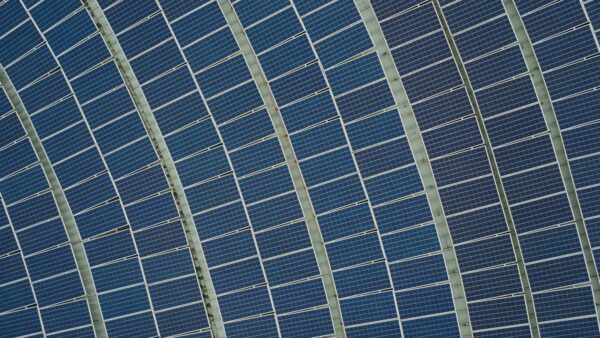
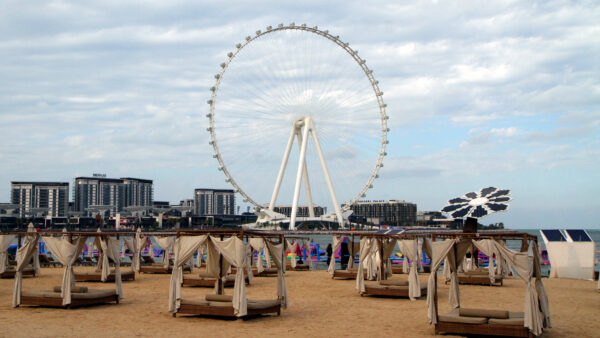
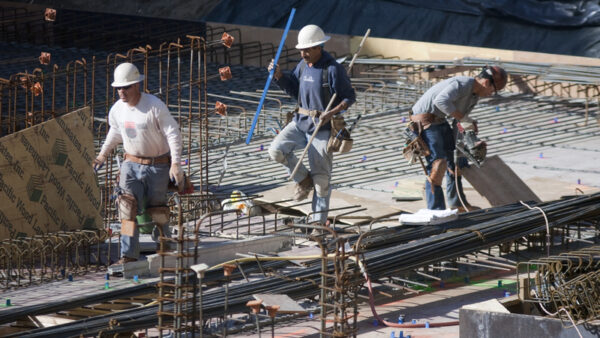
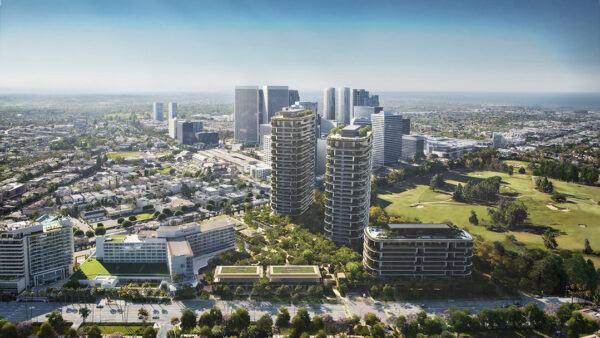
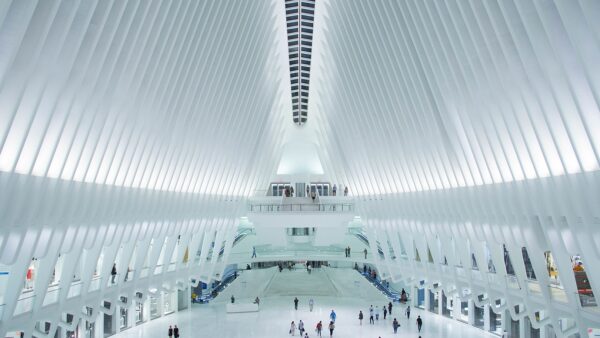
I was there in 1952 for the Olympic Games, along with my parents and three sisters. As a Finnish American boy 16 years old, it was an unbelievable experience. We watched all the track and field events. The stadium was beautiful. Congratulation on the restoration and modernization work. The design is so wonderful.