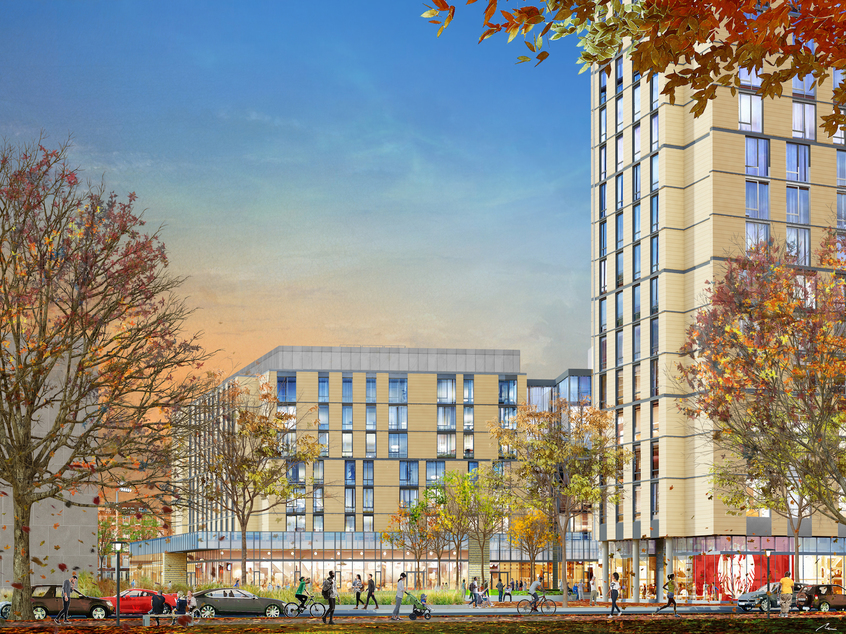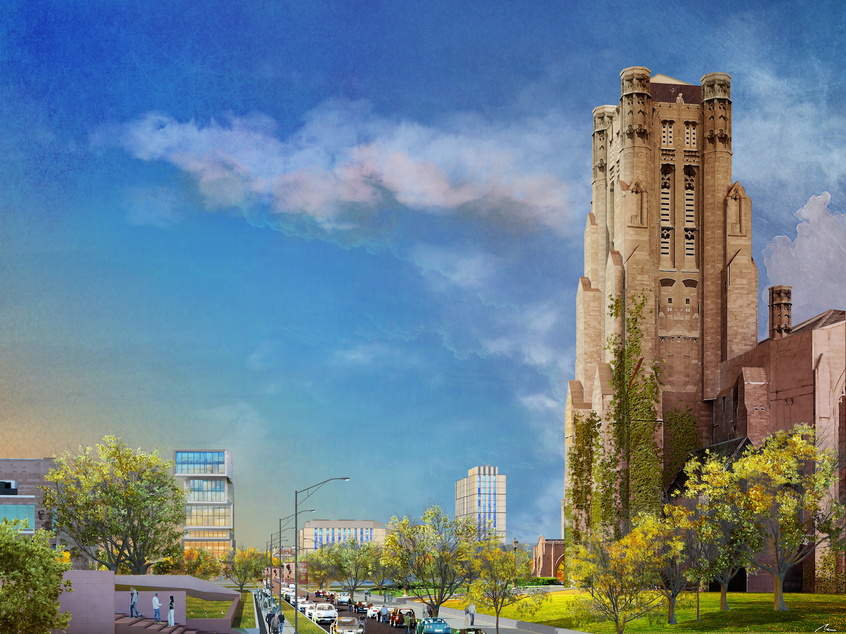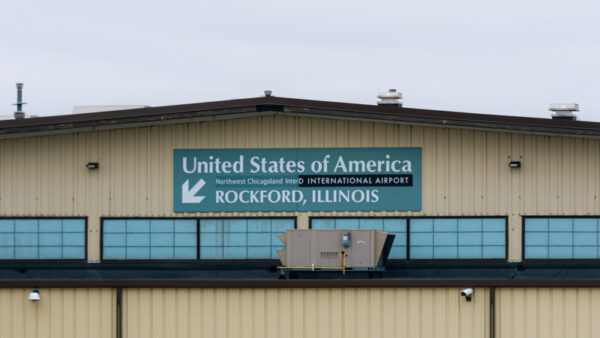The University of Chicago has unveiled the design for a new residential hall and dining commons to open in 2020.
Designed by Boston’s Elkus Manfredi Architects, the Woodlawn Residential Commons will be located between Woodlawn and University avenues, housing approximately 1,200 undergraduates and resident staff.
Construction, anticipated to start in the summer of 2018, is to be carried out by Turner Construction Company, subsidiary of Spanish giant ACS Group.
As well as common spaces, it will offer single and double rooms, and private apartments with kitchens and bathrooms for students who want greater independence.

View looking East from S. University Avenue
Eleven “houses” will foster academic and social networks for students during their time there.
The university has wanted a higher percentage of students to live in modern, high-quality housing on the central campus.
“The new Woodlawn Residential Commons continues the University of Chicago’s commitment to further the educational and personal success of our students by developing supportive and intellectually stimulating residential communities,” said John W. Boyer, dean of the College.
The dining commons will be available for public use, and will be run by Bon Appétit Management Company, which runs all residential dining commons at the University.

View looking South on S. Woodlawn Avenue
Turner has committed to the university’s diversity goals, including increasing participation of certified, minority-owned contracting firms from 25% to 35%, women-owned firms from 5% to 6%, and raising the proportion of onsite construction workers who live in the City of Chicago from 30% to 40%.
The university arranged for developers Capstone Development Partners and Harrison Street Real Estate Capital to finance the scheme, oversee design and construction and take on responsibility for upkeep of the facility.
Renderings courtesy of Elkus Manfredi Architects






