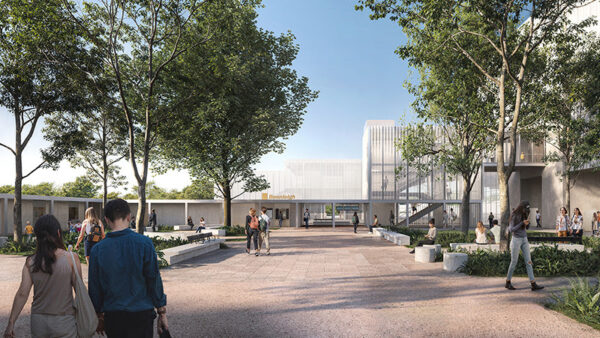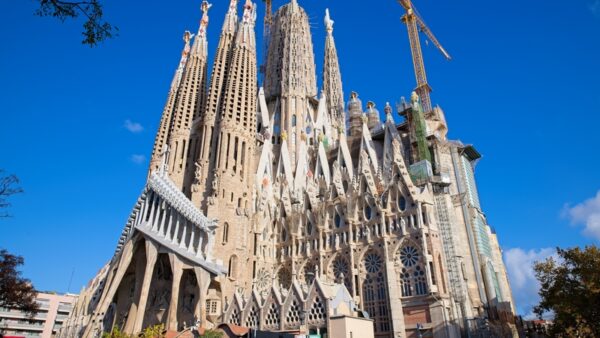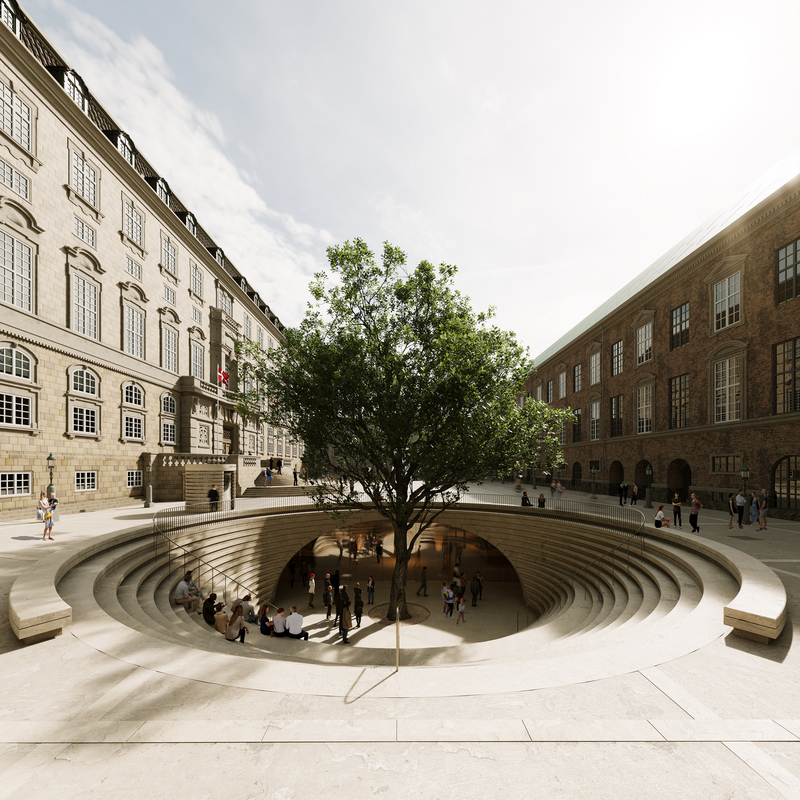
A Danish team of Arcgency, Cobe Architects, Drachmann Architects and Sweco Denmark has been chosen to design a restoration and extension of the country’s parliament and its surrounding buildings.
The 12,000 sq m project involves the addition of a visitor centre. This will have an entrance set in an amphitheater and staircase. This is inspired by the historical “Tingsted”, a circular public space, with a “people’s tree” at the foot of the stairs, symbolising the roots of democracy.
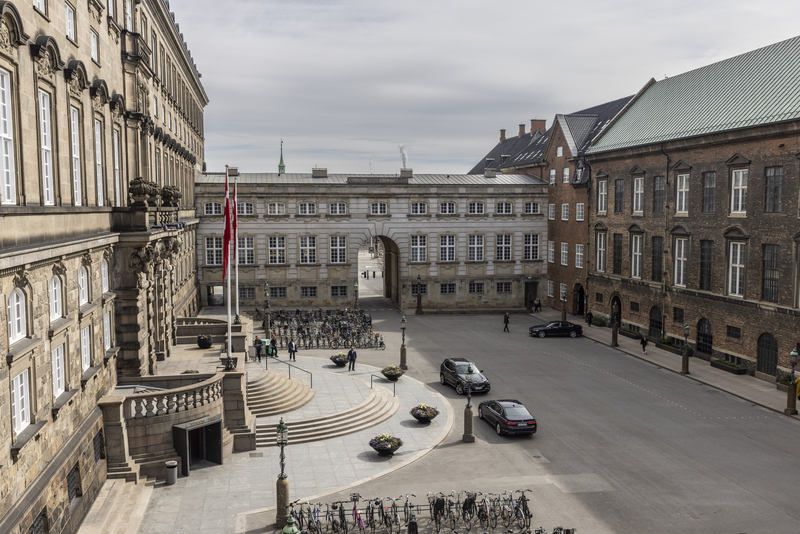
Listed buildings vacated by the National Archive will be transformed into a parliamentary meeting centre, and workspaces and a restaurant will also be added.
Søren Gade, the Danish parliament’s speaker, said: “Parliament belongs to all of us, and the announcement of the winning proposal marks an important step towards opening it to even more visitors.
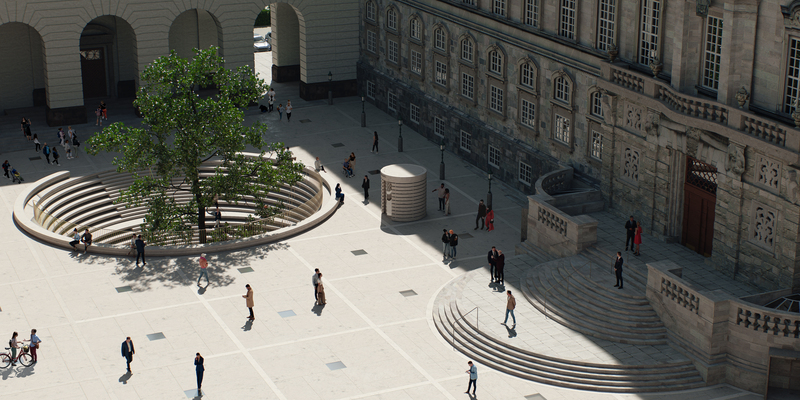
“It is an ambitious response to the parliament’s desire to have a vibrant democracy and make politics interesting and engaging for more people for many years to come.”









