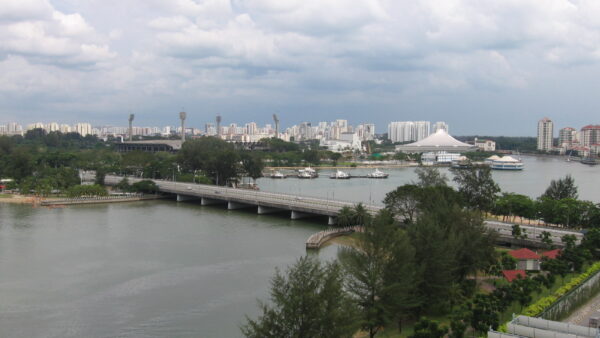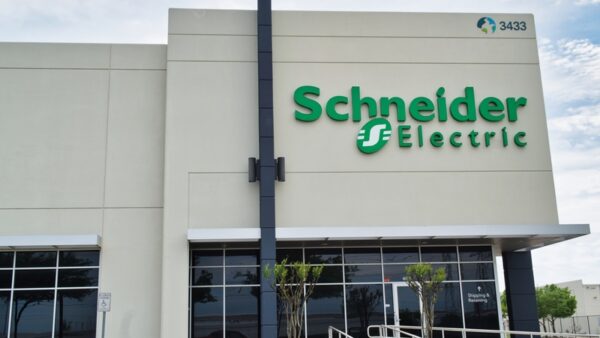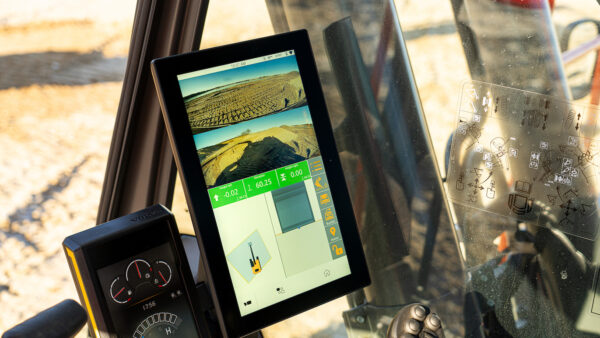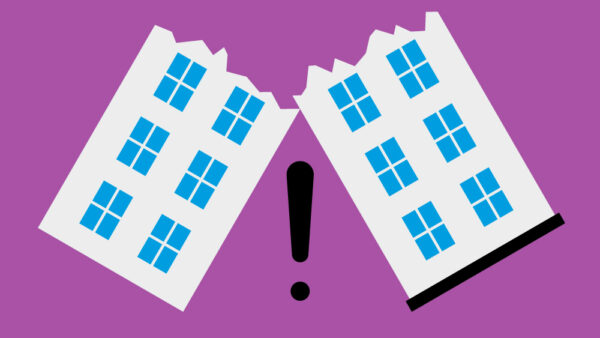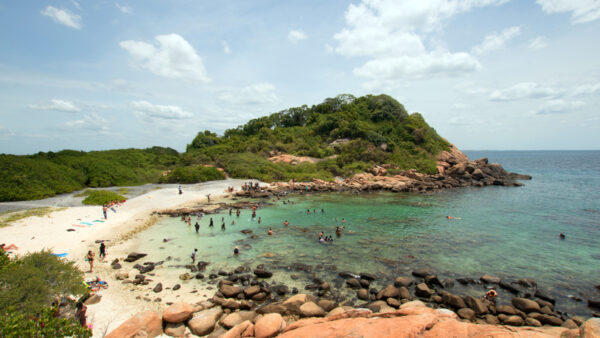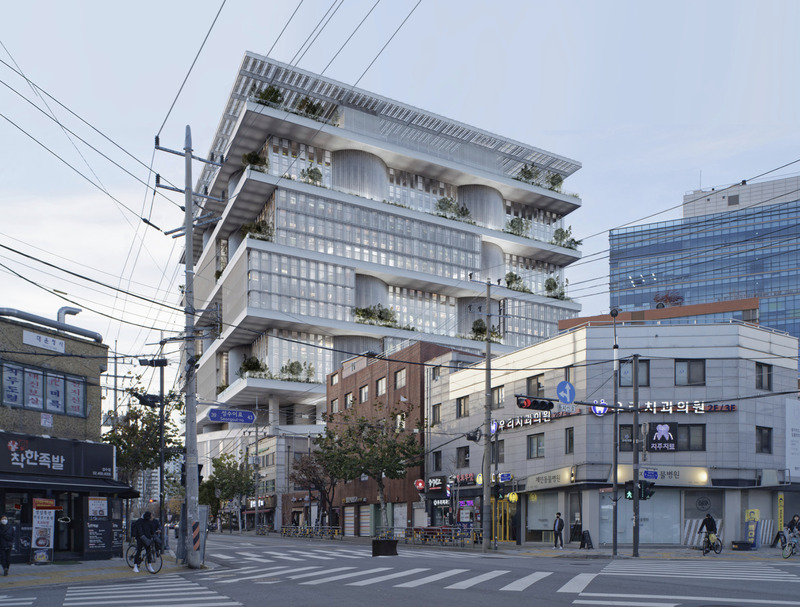
David Chipperfield Architects has unveiled its design for a 217,500 sq m headquarters for Seoul-based investment house Mirae Asset.
According to the London firm, the floors are divided between “hardware” and “software”. The former are made up of five open-plan levels with eight cylindrical cores for stairs, lifts and services, and the software floors will be placed between, and will take the form of two mezzanine levels.
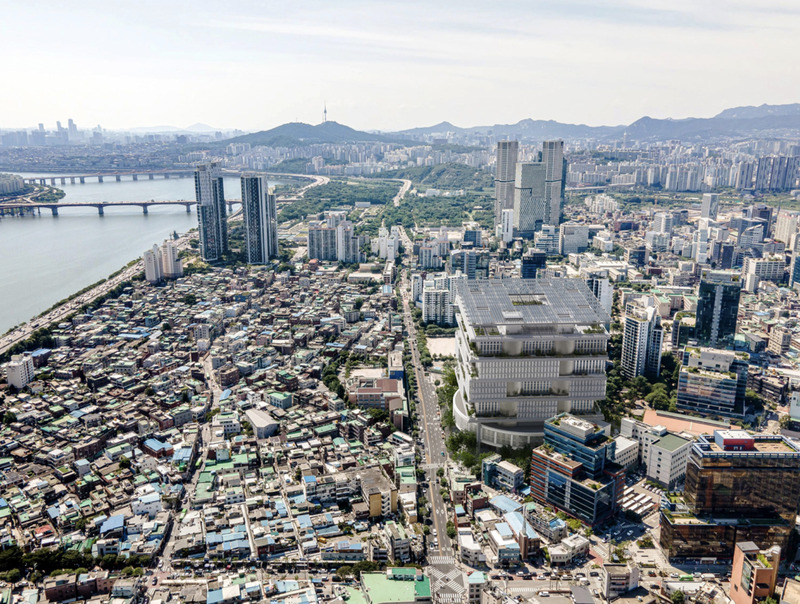
A curtain wall system between the hardware floors is designed to break down the scale of the structure, and recessed façades will create outdoor terraces and gardens. The ground and first floor are open to the public and contain retail and cultural spaces organised around a covered square.
Commenting on the design, the practice said the lightweight structure supported the “flexible configuration and reconfiguration of workspaces, allowing for growth and adaptation to future ways of working and collaborating”.
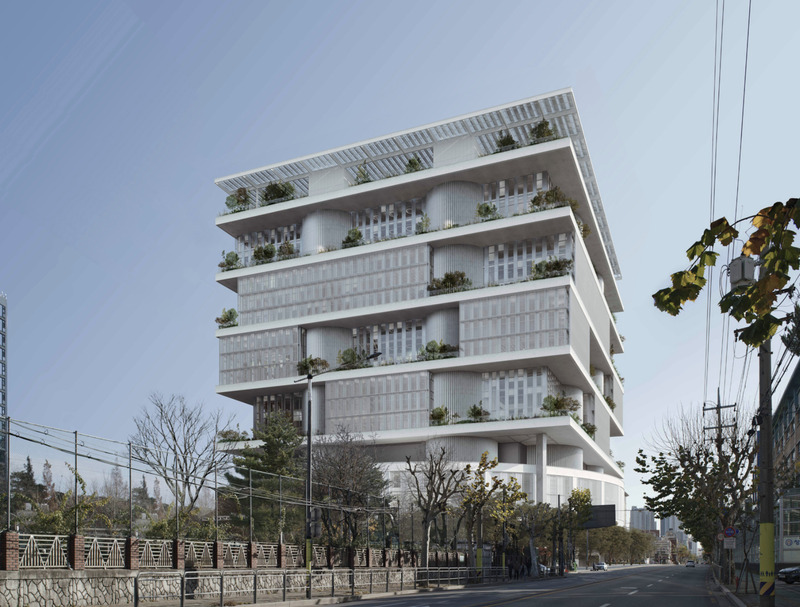
The office will be located in Seoul’s Seongsu district. It has received planning permission from Seoul Metropolitan Government.
Further Reading:





