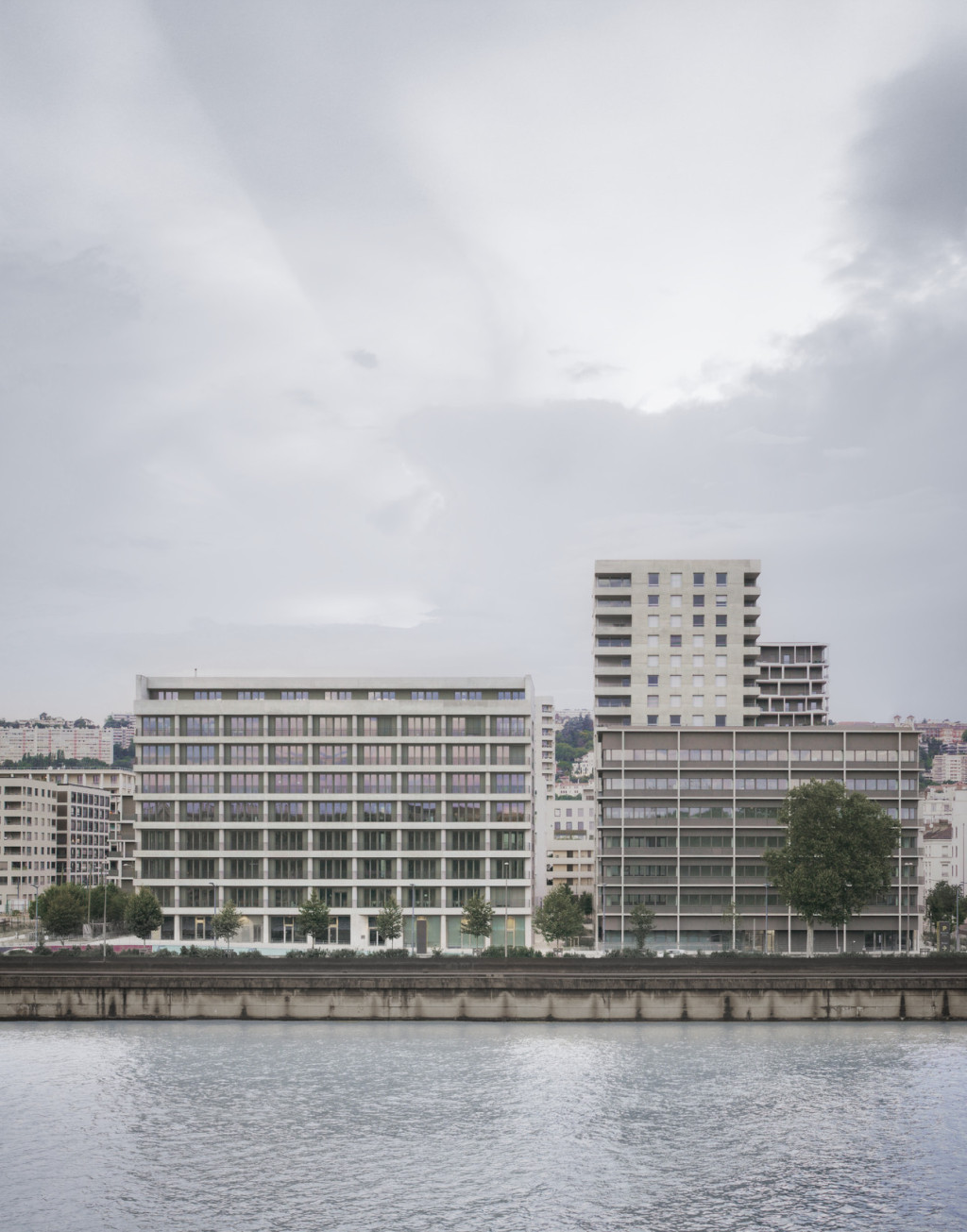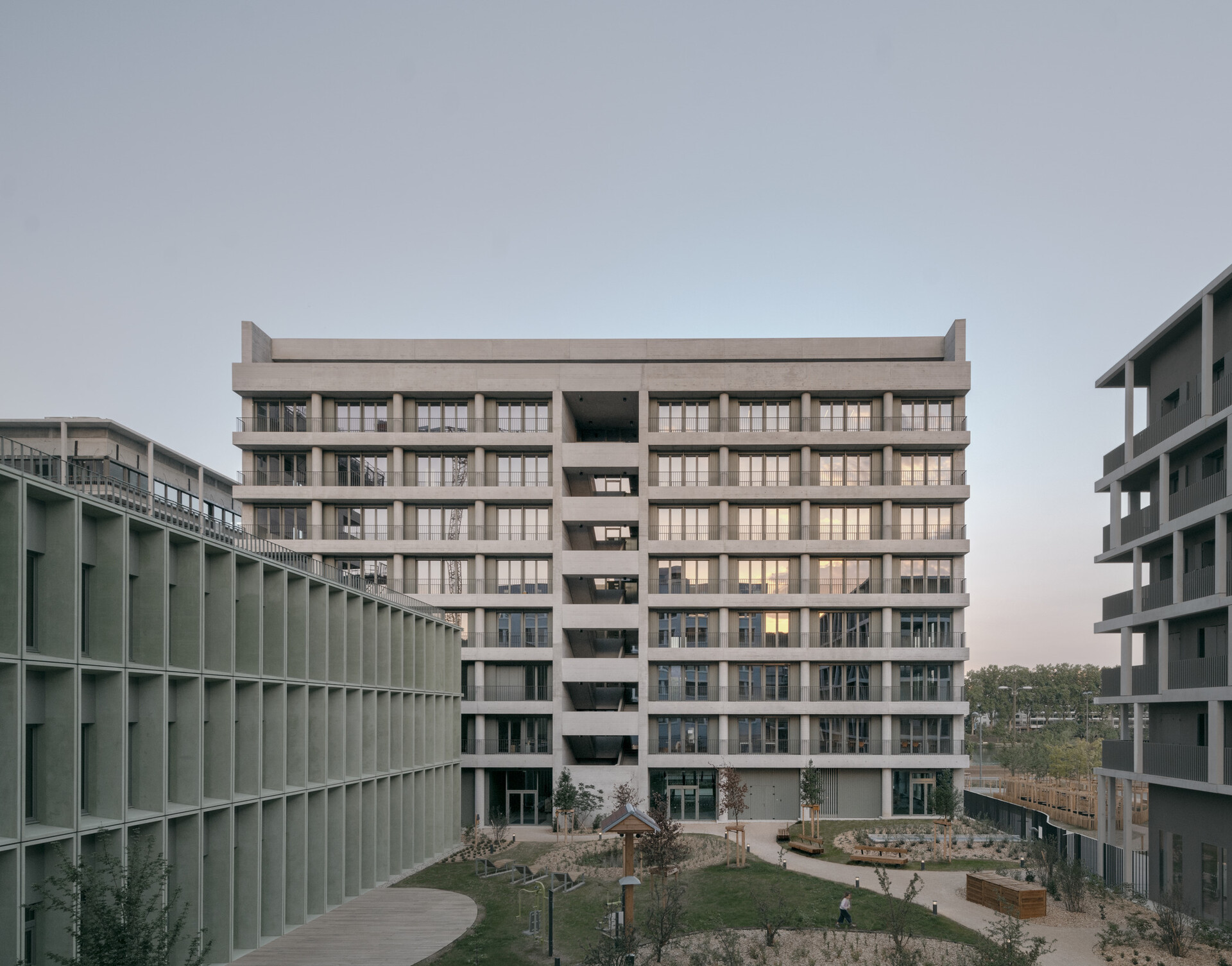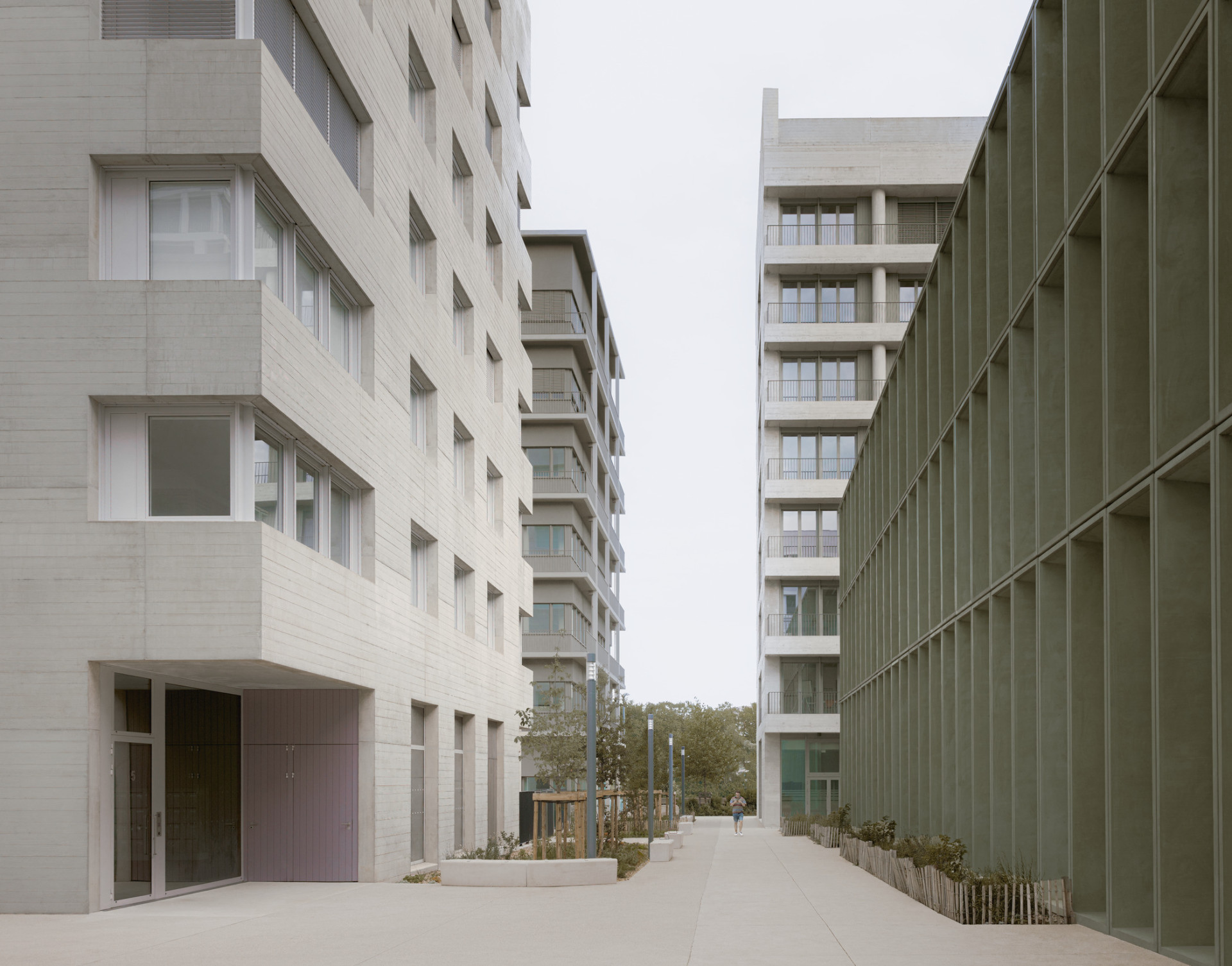
David Chipperfield Architects has announced that its three-building contribution to the La Confluence development in Lyon is completed.
The London firm designed a social housing block, an office building, and a mixed-use tower as part of an 11-building masterplan produced by Swiss architect Herzog & de Meuron for the site of a former market in the south of the city, where the Rhône and Saône converge.
The buildings are grouped to create garden courtyards with landscaped pedestrian passageways making routes through the site.
In line with the masterplan, all buildings have mineral façades, but each has been given a distinct character.

The social housing building is constructed from cross-laminated timber wrapped in a precast concrete façade. The mixed-use tower contains offices on the lower floors and apartments above, while the office building is designed for flexibility and a potential future conversion into apartments, ensuring its long-term sustainability.
Aires Mateus, Atelier Vera and AIA Architectes contributed to this design.
The waterfront office building contains balconies along the two principal façades, also facing the river and garden. In-situ concrete columns act as a counterpoint to a recessed timber façade. A central hall is connected to an open staircase and the garden. The building is able to be converted into flats in the future.

The trio’s designs follow simple rectilinear forms that have been adapted by form and location.
The three structures are each located within a larger urban block, containing a total of eleven buildings. Courtyards with pedestrian passageways create routes through the site.
- Subscribe here to get stories about construction around the world in your inbox three times a week
Further Reading:










